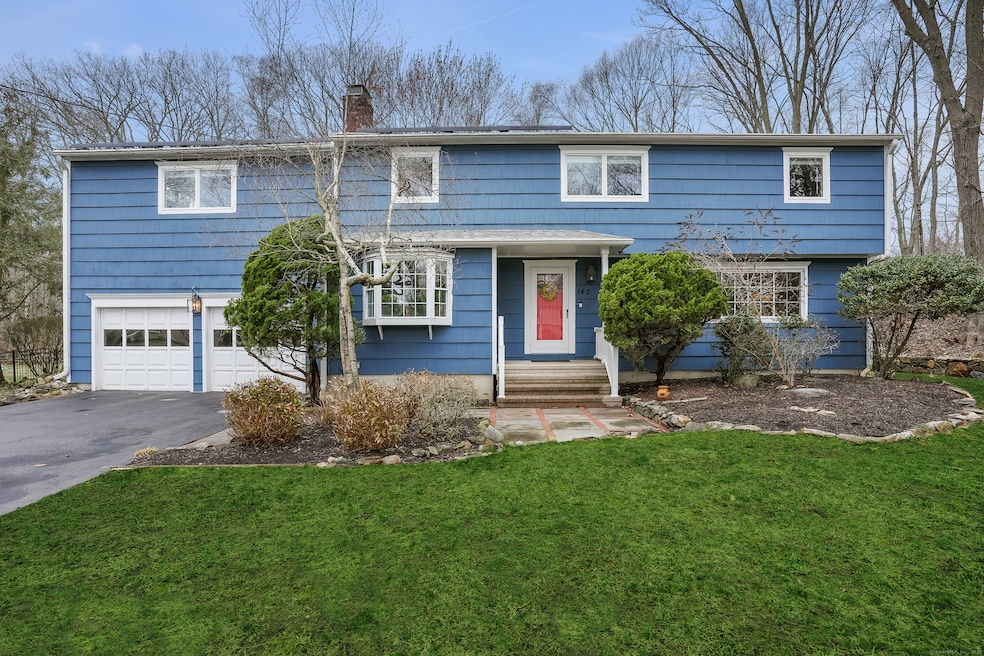
142 Trillium Rd Fairfield, CT 06824
Greenfield Hill NeighborhoodHighlights
- Open Floorplan
- Colonial Architecture
- Attic
- Burr Elementary School Rated A
- Deck
- 1 Fireplace
About This Home
As of August 2025Welcome to 142 Trillum Road! This light, bright impeccably maintained home is move in ready! Nestled at the end of a quiet cul-de-sac in desirable lower Greenfield Hill this spacious home offers an open floor plan including a large living room, comfortable family room with fireplace and a bright eat in kitchen overlooking the private backyard. The second floor has an expansive primary bedroom suite with balcony, vaulted ceilings and spa bath. The upper level has flexible space that can be used as an office, playroom or gym. Plus 3 more generous size bedrooms and laundry, and a partially finished lower level all convenient to shopping, schools, train, beach and hiking trails.
Last Agent to Sell the Property
William Pitt Sotheby's Int'l License #RES.0766155 Listed on: 04/02/2025

Home Details
Home Type
- Single Family
Est. Annual Taxes
- $12,834
Year Built
- Built in 1971
Lot Details
- 0.55 Acre Lot
- Property is zoned AA
Home Design
- Colonial Architecture
- Concrete Foundation
- Block Foundation
- Frame Construction
- Asphalt Shingled Roof
- Wood Siding
- Shingle Siding
Interior Spaces
- 3,050 Sq Ft Home
- Open Floorplan
- Ceiling Fan
- 1 Fireplace
- Mud Room
- Entrance Foyer
- Pull Down Stairs to Attic
Kitchen
- Gas Range
- Range Hood
- Dishwasher
Bedrooms and Bathrooms
- 4 Bedrooms
Laundry
- Laundry Room
- Laundry on upper level
- Dryer
- Washer
Partially Finished Basement
- Basement Fills Entire Space Under The House
- Sump Pump
- Basement Storage
Parking
- 2 Car Garage
- Parking Deck
- Automatic Garage Door Opener
Eco-Friendly Details
- Heating system powered by active solar
Outdoor Features
- Balcony
- Deck
- Shed
Schools
- Burr Elementary School
- Tomlinson Middle School
- Fairfield Warde High School
Utilities
- Central Air
- Hot Water Heating System
- Heating System Uses Natural Gas
- Power Generator
- Hot Water Circulator
Listing and Financial Details
- Assessor Parcel Number 125181
Ownership History
Purchase Details
Home Financials for this Owner
Home Financials are based on the most recent Mortgage that was taken out on this home.Purchase Details
Home Financials for this Owner
Home Financials are based on the most recent Mortgage that was taken out on this home.Similar Homes in Fairfield, CT
Home Values in the Area
Average Home Value in this Area
Purchase History
| Date | Type | Sale Price | Title Company |
|---|---|---|---|
| Warranty Deed | $1,280,000 | -- | |
| Warranty Deed | $755,000 | None Available | |
| Warranty Deed | $755,000 | None Available |
Mortgage History
| Date | Status | Loan Amount | Loan Type |
|---|---|---|---|
| Open | $830,000 | New Conventional | |
| Previous Owner | $604,000 | Purchase Money Mortgage | |
| Previous Owner | $208,000 | No Value Available | |
| Previous Owner | $209,065 | No Value Available | |
| Previous Owner | $205,000 | No Value Available |
Property History
| Date | Event | Price | Change | Sq Ft Price |
|---|---|---|---|---|
| 08/11/2025 08/11/25 | Sold | $1,280,000 | +16.9% | $420 / Sq Ft |
| 04/18/2025 04/18/25 | Pending | -- | -- | -- |
| 04/02/2025 04/02/25 | For Sale | $1,095,000 | +45.0% | $359 / Sq Ft |
| 12/18/2020 12/18/20 | Sold | $755,000 | +3.6% | $248 / Sq Ft |
| 11/13/2020 11/13/20 | Pending | -- | -- | -- |
| 10/28/2020 10/28/20 | For Sale | $729,000 | -- | $239 / Sq Ft |
Tax History Compared to Growth
Tax History
| Year | Tax Paid | Tax Assessment Tax Assessment Total Assessment is a certain percentage of the fair market value that is determined by local assessors to be the total taxable value of land and additions on the property. | Land | Improvement |
|---|---|---|---|---|
| 2025 | $12,834 | $452,060 | $206,010 | $246,050 |
| 2024 | $12,612 | $452,060 | $206,010 | $246,050 |
| 2023 | $12,436 | $452,060 | $206,010 | $246,050 |
| 2022 | $12,314 | $452,060 | $206,010 | $246,050 |
| 2021 | $12,197 | $452,060 | $206,010 | $246,050 |
| 2020 | $12,668 | $472,850 | $178,780 | $294,070 |
| 2019 | $12,668 | $472,850 | $178,780 | $294,070 |
| 2018 | $12,464 | $472,850 | $178,780 | $294,070 |
| 2017 | $12,209 | $472,850 | $178,780 | $294,070 |
| 2016 | $12,034 | $472,850 | $178,780 | $294,070 |
| 2015 | $11,538 | $465,430 | $197,680 | $267,750 |
| 2014 | $11,356 | $465,430 | $197,680 | $267,750 |
Agents Affiliated with this Home
-
Bobbie Poeltl Abagnale

Seller's Agent in 2025
Bobbie Poeltl Abagnale
William Pitt
(203) 240-9537
4 in this area
57 Total Sales
-
Carrie Sakey

Buyer's Agent in 2025
Carrie Sakey
Coldwell Banker Realty
(203) 521-1119
14 in this area
160 Total Sales
-
Shari Nerreau

Seller's Agent in 2020
Shari Nerreau
Coldwell Banker Realty
(203) 913-3149
5 in this area
38 Total Sales
-
P
Buyer's Agent in 2020
Patricia Abagnale
William Pitt
Map
Source: SmartMLS
MLS Number: 24081267
APN: FAIR-000121-000000-000104
- 3 Old Black Rock Turnpike
- 1137 Stillson Rd
- 706 Judd St
- 59 Thornhill Rd
- 285 Old Black Rock Turnpike
- 1207 Stillson Rd
- 750 Burr St
- 545 Surrey Ln
- 31 High Ridge Rd
- 359 Reid St
- 293 Barryscott Dr
- 332 Szost Dr
- 200 Joan Dr
- 45 Robin Cir
- 561 Winnepoge Dr
- 2821 Congress St
- 38 Pepperbush Ln
- 204 Glen Ridge Rd
- 1009 High St
- 56 Nepas Rd
