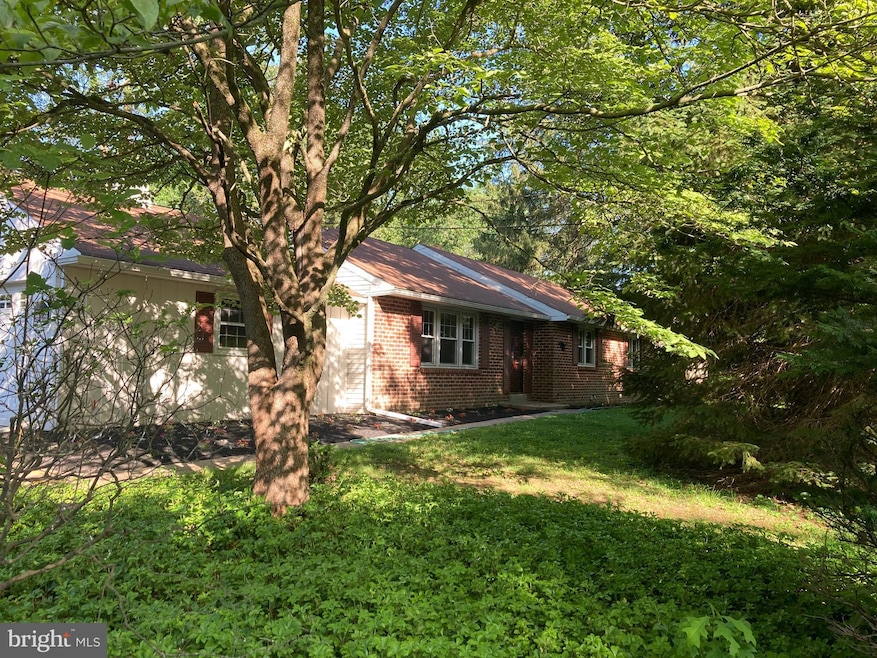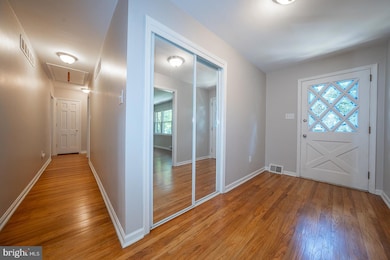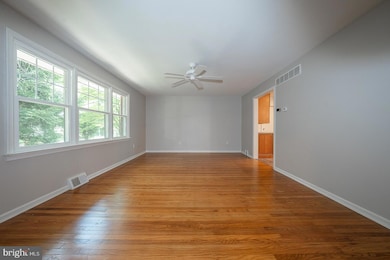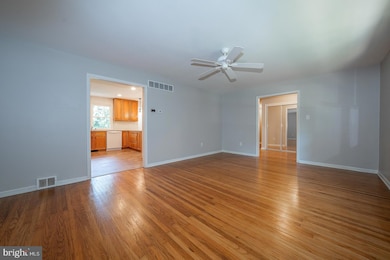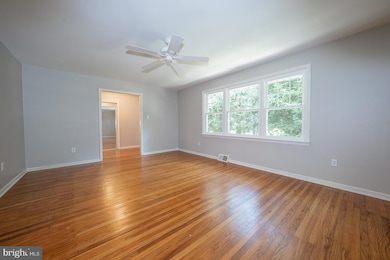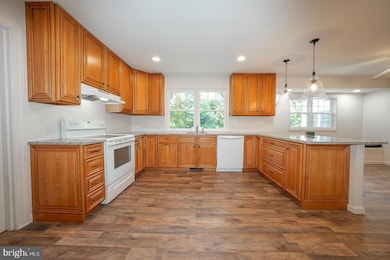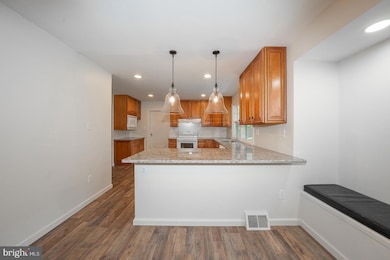
1420 E Boot Rd West Chester, PA 19380
Estimated payment $3,337/month
Highlights
- Hot Property
- Rambler Architecture
- Space For Rooms
- Fern Hill Elementary School Rated A
- Wood Flooring
- Main Floor Bedroom
About This Home
Elegant 3-Bedroom Ranch with Modern Updates and Expansive Yard
Presenting a well-appointed three-bedroom, two-bath ranch that seamlessly blends classic design with thoughtful modern updates. This residence showcases beautiful hardwood flooring throughout, an updated kitchen, and tastefully renovated bathrooms, offering both comfort and style.
The home features a bright sunroom, a covered patio ideal for outdoor entertaining, and a large, flat backyard providing ample space for recreation or future enhancements. Additional amenities include a two-car garage, central air conditioning, and a partially floored attic with pull-down steps, offering generous storage solutions.
This property represents a wonderful opportunity to own a move-in-ready home in a desirable setting. Schedule your private tour today.
Home Details
Home Type
- Single Family
Est. Annual Taxes
- $5,413
Year Built
- Built in 1966
Lot Details
- 0.57 Acre Lot
- Landscaped
- Extensive Hardscape
- Level Lot
- Open Lot
- Back and Front Yard
- Property is in excellent condition
Parking
- 2 Car Direct Access Garage
- 6 Driveway Spaces
- Oversized Parking
- Parking Storage or Cabinetry
- Side Facing Garage
- Garage Door Opener
Home Design
- Rambler Architecture
- Brick Foundation
- Block Foundation
- Asphalt Roof
- Aluminum Siding
- Vinyl Siding
- Concrete Perimeter Foundation
- Chimney Cap
Interior Spaces
- 1,692 Sq Ft Home
- Property has 1 Level
- Wet Bar
- Built-In Features
- Ceiling Fan
- Recessed Lighting
- Wood Burning Fireplace
- Fireplace With Glass Doors
- Fireplace Mantel
- Brick Fireplace
- Double Pane Windows
- Awning
- Replacement Windows
- Insulated Windows
- Double Hung Windows
- Window Screens
- Sliding Doors
- Six Panel Doors
- Family Room Off Kitchen
- Garden Views
- Storm Doors
- Attic
Kitchen
- Breakfast Area or Nook
- Eat-In Kitchen
- Electric Oven or Range
- Self-Cleaning Oven
- Stove
- Range Hood
- Built-In Microwave
- Dishwasher
- Kitchen Island
- Upgraded Countertops
- Disposal
Flooring
- Wood
- Laminate
- Ceramic Tile
Bedrooms and Bathrooms
- 3 Main Level Bedrooms
- 2 Full Bathrooms
- Bathtub with Shower
- Walk-in Shower
Laundry
- Electric Dryer
- Washer
Unfinished Basement
- Partial Basement
- Space For Rooms
- Workshop
- Crawl Space
- Basement Windows
Accessible Home Design
- Garage doors are at least 85 inches wide
Outdoor Features
- Enclosed patio or porch
- Exterior Lighting
Schools
- J.R. Fugett Middle School
- West Chester East High School
Utilities
- Forced Air Heating and Cooling System
- 100 Amp Service
- Natural Gas Water Heater
Community Details
- No Home Owners Association
- Grand Oak Subdivision
Listing and Financial Details
- Tax Lot 0009
- Assessor Parcel Number 53-04E-0009
Map
Home Values in the Area
Average Home Value in this Area
Tax History
| Year | Tax Paid | Tax Assessment Tax Assessment Total Assessment is a certain percentage of the fair market value that is determined by local assessors to be the total taxable value of land and additions on the property. | Land | Improvement |
|---|---|---|---|---|
| 2024 | $5,247 | $182,590 | $50,470 | $132,120 |
| 2023 | $5,247 | $182,590 | $50,470 | $132,120 |
| 2022 | $5,087 | $182,590 | $50,470 | $132,120 |
| 2021 | $5,015 | $182,590 | $50,470 | $132,120 |
| 2020 | $4,981 | $182,590 | $50,470 | $132,120 |
| 2019 | $4,910 | $182,590 | $50,470 | $132,120 |
| 2018 | $4,803 | $182,590 | $50,470 | $132,120 |
| 2017 | $4,696 | $182,590 | $50,470 | $132,120 |
| 2016 | $4,165 | $182,590 | $50,470 | $132,120 |
| 2015 | $4,165 | $182,590 | $50,470 | $132,120 |
| 2014 | $4,165 | $182,590 | $50,470 | $132,120 |
Property History
| Date | Event | Price | Change | Sq Ft Price |
|---|---|---|---|---|
| 07/02/2025 07/02/25 | For Sale | $525,000 | +30.6% | $310 / Sq Ft |
| 09/10/2024 09/10/24 | Sold | $402,000 | -10.7% | $238 / Sq Ft |
| 08/20/2024 08/20/24 | Pending | -- | -- | -- |
| 08/17/2024 08/17/24 | For Sale | $450,000 | -- | $266 / Sq Ft |
Purchase History
| Date | Type | Sale Price | Title Company |
|---|---|---|---|
| Deed | $402,000 | Trident Land Transfer |
Similar Homes in West Chester, PA
Source: Bright MLS
MLS Number: PACT2102506
APN: 53-04E-0009.0000
- 1492 Quaker Ridge
- 362 Devon Way
- 431 Eaton Way
- 383 Eaton Way
- 1594 Ulster Place
- 960 Kennett Way
- 959 Kennett Way
- 244 Chatham Way
- 1411 Greenhill Rd
- 1713 Yardley Dr
- 10 Hersheys Dr
- 441 Barker Dr
- 66 Ashton Way
- 74 Ashton Way
- 1215 Youngs Rd
- 437 Willow Way
- 787 Inverness Dr
- 1659 E Boot Rd
- 1235 Waterford Rd
- 1401 Timber Mill Ln
