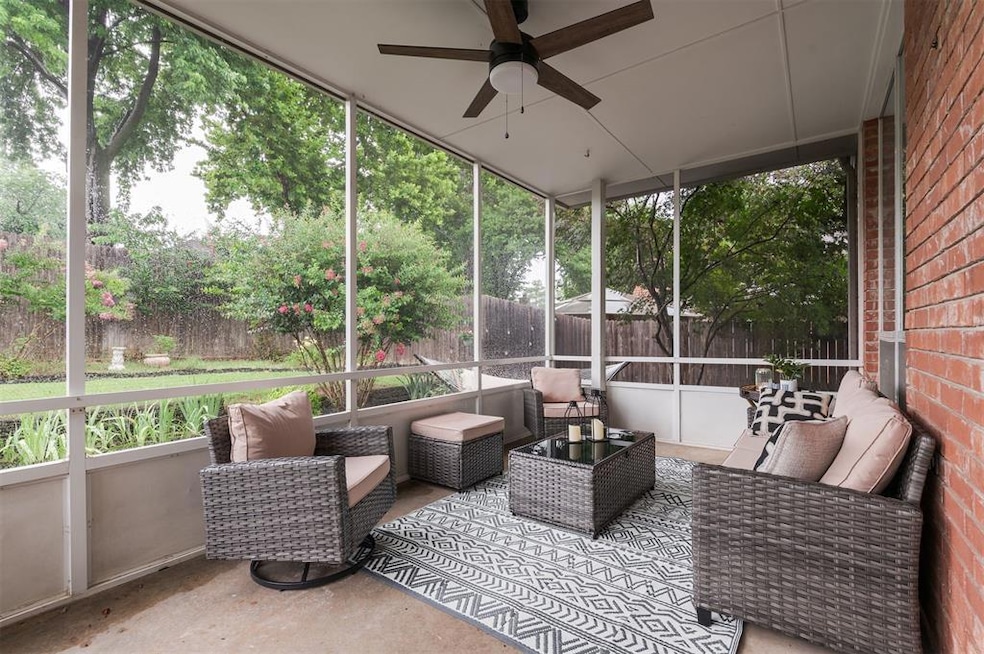14213 Pecan Hollow Terrace Edmond, OK 73013
Chisholm NeighborhoodEstimated payment $2,146/month
Highlights
- Dallas Architecture
- Sun or Florida Room
- 2 Car Attached Garage
- Chisholm Elementary School Rated A
- Screened Porch
- Interior Lot
About This Home
**Seller is offering a $5,000 buyer credit to any executed pending contract before the end of September**
This stunning 4-bedroom home in East Edmond’s Pecan Hollow neighborhood is a true outdoor lover’s dream. As you approach, the home makes a striking first impression with its majestic trees and beautifully manicured beds. Inside, you'll find a freshly painted, open formal dining area filled with natural light, perfect for family dinners and gatherings. The adjacent formal living room features tall ceilings, new carpet, and a cozy fireplace, creating a warm and inviting atmosphere.
The updated kitchen boasts painted cabinets and ample counter space, ideal for entertaining. It flows seamlessly into the eat-in kitchen and family room, also with new carpet, providing plenty of room for everyone. The primary suite offers large windows, a spacious closet, and an attached bath with tall ceilings, a soaking tub, separate shower, and double vanities. The secondary bedrooms are generously sized, each with roomy closets, situated on the opposite side of the home for privacy. One of the home's standout features is the screened-in porch at the back, offering a private oasis to enjoy year-round—overlooking lush gardens and the peaceful sounds of nature. With a brand new HVAC system, a new roof, and a prime location just minutes from I-35 and Kilpatrick Turnpike, this home is a rare find that won’t last long!
Open House Schedule
-
Sunday, September 14, 20252:00 to 4:00 pm9/14/2025 2:00:00 PM +00:009/14/2025 4:00:00 PM +00:00Add to Calendar
Home Details
Home Type
- Single Family
Est. Annual Taxes
- $3,698
Year Built
- Built in 1994
Lot Details
- 8,851 Sq Ft Lot
- East Facing Home
- Interior Lot
Parking
- 2 Car Attached Garage
- Garage Door Opener
Home Design
- Dallas Architecture
- Slab Foundation
- Brick Frame
- Composition Roof
Interior Spaces
- 2,175 Sq Ft Home
- 1-Story Property
- Ceiling Fan
- Metal Fireplace
- Sun or Florida Room
- Screened Porch
- Inside Utility
- Laundry Room
- Dishwasher
Bedrooms and Bathrooms
- 4 Bedrooms
- 2 Full Bathrooms
- Soaking Tub
Schools
- Chisholm Elementary School
- Cimarron Middle School
- Memorial High School
Utilities
- Central Heating and Cooling System
- Water Heater
Listing and Financial Details
- Legal Lot and Block 004 / 001
Map
Home Values in the Area
Average Home Value in this Area
Tax History
| Year | Tax Paid | Tax Assessment Tax Assessment Total Assessment is a certain percentage of the fair market value that is determined by local assessors to be the total taxable value of land and additions on the property. | Land | Improvement |
|---|---|---|---|---|
| 2024 | $3,698 | $32,622 | $4,892 | $27,730 |
| 2023 | $3,698 | $31,069 | $4,959 | $26,110 |
| 2022 | $3,554 | $29,590 | $4,594 | $24,996 |
| 2021 | $2,720 | $22,880 | $4,594 | $18,286 |
| 2020 | $3,072 | $25,467 | $4,507 | $20,960 |
| 2019 | $2,943 | $24,255 | $4,563 | $19,692 |
| 2018 | $2,820 | $23,100 | $0 | $0 |
| 2017 | $2,842 | $23,429 | $4,273 | $19,156 |
| 2016 | $2,800 | $23,209 | $4,273 | $18,936 |
| 2015 | $2,744 | $22,616 | $4,273 | $18,343 |
| 2014 | $2,696 | $22,277 | $4,587 | $17,690 |
Property History
| Date | Event | Price | Change | Sq Ft Price |
|---|---|---|---|---|
| 08/02/2025 08/02/25 | Price Changed | $344,999 | -1.4% | $159 / Sq Ft |
| 07/04/2025 07/04/25 | For Sale | $349,999 | +26.1% | $161 / Sq Ft |
| 12/01/2021 12/01/21 | Sold | $277,500 | -0.5% | $128 / Sq Ft |
| 11/02/2021 11/02/21 | Pending | -- | -- | -- |
| 10/30/2021 10/30/21 | For Sale | $279,000 | -- | $128 / Sq Ft |
Purchase History
| Date | Type | Sale Price | Title Company |
|---|---|---|---|
| Warranty Deed | $277,500 | Chicago Title Oklahoma Co | |
| Interfamily Deed Transfer | -- | -- | |
| Warranty Deed | $200,000 | Capitol Abstract & Title Co |
Mortgage History
| Date | Status | Loan Amount | Loan Type |
|---|---|---|---|
| Open | $208,125 | New Conventional | |
| Previous Owner | $577,550 | New Conventional |
Source: MLSOK
MLS Number: 1178942
APN: 128581030
- 3725 NE 140th St
- 4108 NE 141st St
- 4213 NE 143rd St
- 2213 Coachlight Dr
- 14404 Oxford Dr
- 13721 Plantation Way
- 13817 Crest Glen Rd
- 3712 Spring Hill Dr
- 2408 Crossing Dr
- 3600 Smoky Hollow Rd
- 3601 Rena Dawn Ln
- 1913 Walking Sky Rd
- 1905 Walking Sky Rd
- 3512 Yellow Sky Cir
- 3313 Rock Creek Rd
- 3425 Cheyenne Dr
- 4101 Oakdale Farm Cir
- 4004 Oakdale Farm Cir
- 3317 Hunting Hawk Cir
- 3122 Thornbrooke Blvd
- 3501 Harris Dr
- 14212 Mount Vernon Place
- 3604 Jim Robison Dr
- 3821 Meadow Ln
- 3612 Banner Ave
- 1409 Carrick Ct
- 628 Reynolds Rd
- 1821 Michael Dr
- 14025 N Eastern Ave
- 11704 Gwendolyn Ln
- 157 Stonebridge Blvd
- 1304 Pine Oak Dr
- 1625 Country Place Rd
- 777 E 15th St
- 14140 Broadway Extension
- 240 E 15th St
- 2225 Fallview Dr
- 1920 E 2nd St
- 113 E 12th St
- 930 S Boulevard







