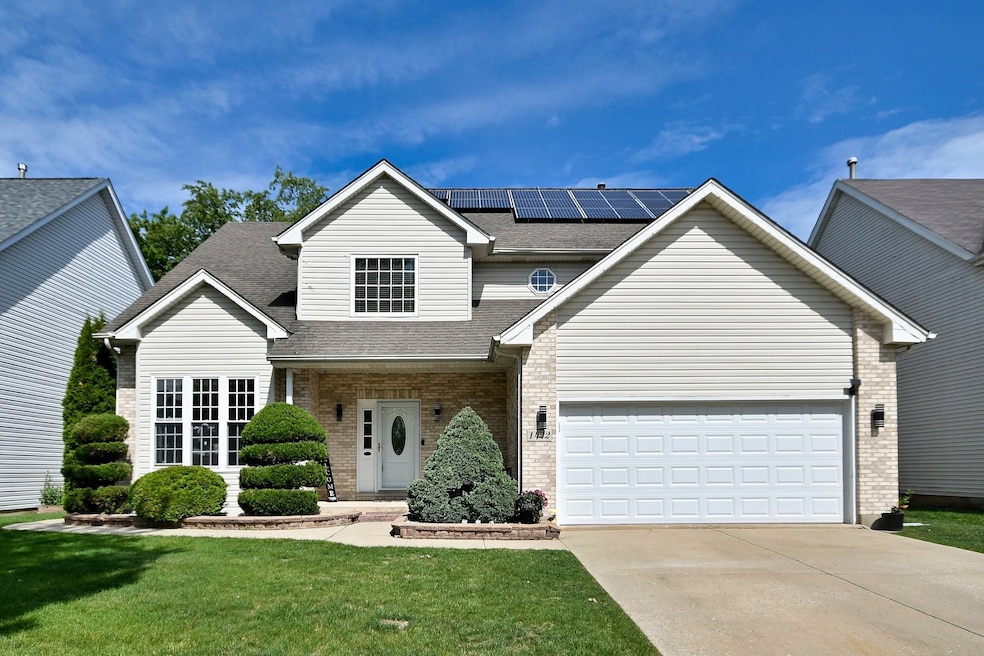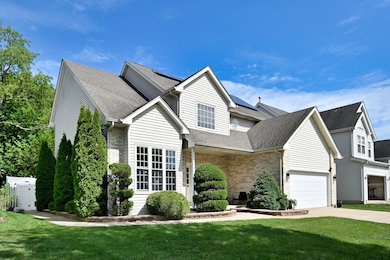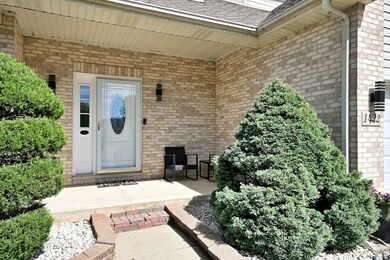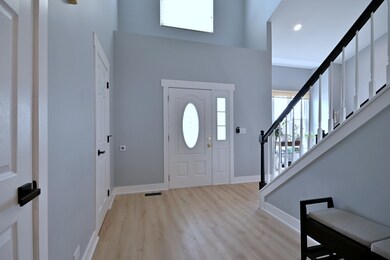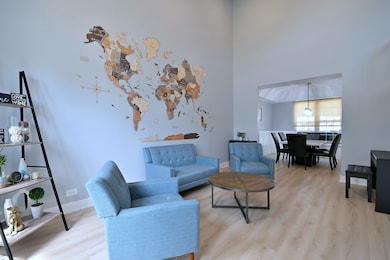
1422 Deer Creek Ln Lake In the Hills, IL 60156
Estimated payment $3,331/month
Highlights
- Spa
- Recreation Room
- Granite Countertops
- Mackeben Elementary School Rated A-
- Traditional Architecture
- 4-minute walk to Rolling Hills Park
About This Home
Welcome home to a stunning 4 bedroom, 2 full bath and 2 half bath Monroe model! Featuring a spacious and functional layout, the traditional floor plan offers both a formal living room and dining room that is perfect for entertaining. The kitchen has plenty of cabinet space, granite countertops, and a pantry. A combination laundry/mudroom with drop zone cubbies complete the main floor. Upstairs you will find a full hall bath, primary bedroom with an en-suite, a separate shower and soaking tub. 3 additional bedrooms, one with a climbing wall! Step into the fully finished basement, perfectly designed for additional living, generous storage, and or entertaining space. Additional rooms in the basement include: recreation room, gaming room, bonus room, exercise room, and office. The 2-car attached garage is deep with a lot of storage/shelving and an exterior service door. Permanent color changing lights on the front exterior. Enjoy outdoor living with the beautiful patio and hot tub for all the summer nights to come! Pride of ownership shows in this beautiful move-in ready home. Updates include: Furnace, AC and water heater (2023), granite countertops (2024), vinyl flooring on main and second level (2024), half bath remodel (2024), stair remodel (2025), and a vinyl fence (2024). Schedule your appointment today!
Home Details
Home Type
- Single Family
Est. Annual Taxes
- $9,153
Year Built
- Built in 1998
Lot Details
- 6,199 Sq Ft Lot
- Lot Dimensions are 60x106
- Fenced
- Paved or Partially Paved Lot
Parking
- 2 Car Garage
- Driveway
- Parking Included in Price
Home Design
- Traditional Architecture
- Brick Exterior Construction
- Asphalt Roof
- Radon Mitigation System
- Concrete Perimeter Foundation
Interior Spaces
- 2,497 Sq Ft Home
- 2-Story Property
- Ceiling Fan
- Entrance Foyer
- Family Room
- Living Room
- Formal Dining Room
- Recreation Room
- Bonus Room
- Game Room
- Home Gym
- Carbon Monoxide Detectors
Kitchen
- Range
- Microwave
- Dishwasher
- Granite Countertops
- Disposal
Flooring
- Ceramic Tile
- Vinyl
Bedrooms and Bathrooms
- 4 Bedrooms
- 4 Potential Bedrooms
- Soaking Tub
- Separate Shower
Laundry
- Laundry Room
- Dryer
- Washer
Basement
- Basement Fills Entire Space Under The House
- Sump Pump
- Finished Basement Bathroom
Outdoor Features
- Spa
- Patio
- Shed
Utilities
- Forced Air Heating and Cooling System
- Heating System Uses Natural Gas
- 200+ Amp Service
- Water Softener is Owned
Community Details
- Meadowbrook Subdivision, Monroe Floorplan
Listing and Financial Details
- Homeowner Tax Exemptions
Map
Home Values in the Area
Average Home Value in this Area
Tax History
| Year | Tax Paid | Tax Assessment Tax Assessment Total Assessment is a certain percentage of the fair market value that is determined by local assessors to be the total taxable value of land and additions on the property. | Land | Improvement |
|---|---|---|---|---|
| 2024 | $9,393 | $135,030 | $6,989 | $128,041 |
| 2023 | $9,153 | $121,299 | $6,278 | $115,021 |
| 2022 | $8,733 | $110,453 | $5,717 | $104,736 |
| 2021 | $8,464 | $104,024 | $5,384 | $98,640 |
| 2020 | $8,348 | $101,249 | $5,240 | $96,009 |
| 2019 | $8,147 | $98,664 | $5,106 | $93,558 |
| 2018 | $7,387 | $88,345 | $5,747 | $82,598 |
| 2017 | $7,245 | $83,258 | $5,416 | $77,842 |
| 2016 | $7,311 | $79,157 | $5,149 | $74,008 |
| 2013 | -- | $71,280 | $9,026 | $62,254 |
Property History
| Date | Event | Price | Change | Sq Ft Price |
|---|---|---|---|---|
| 06/11/2025 06/11/25 | Pending | -- | -- | -- |
| 06/06/2025 06/06/25 | For Sale | $464,999 | +7.9% | $186 / Sq Ft |
| 05/28/2024 05/28/24 | Sold | $431,000 | +2.6% | $165 / Sq Ft |
| 04/28/2024 04/28/24 | Pending | -- | -- | -- |
| 04/26/2024 04/26/24 | For Sale | $420,000 | 0.0% | $161 / Sq Ft |
| 04/07/2024 04/07/24 | Pending | -- | -- | -- |
| 04/05/2024 04/05/24 | For Sale | $420,000 | +44.9% | $161 / Sq Ft |
| 02/05/2018 02/05/18 | Sold | $289,900 | 0.0% | $111 / Sq Ft |
| 11/27/2017 11/27/17 | Pending | -- | -- | -- |
| 11/17/2017 11/17/17 | Price Changed | $289,900 | -1.7% | $111 / Sq Ft |
| 11/03/2017 11/03/17 | For Sale | $295,000 | -- | $113 / Sq Ft |
Purchase History
| Date | Type | Sale Price | Title Company |
|---|---|---|---|
| Warranty Deed | $431,000 | None Listed On Document | |
| Warranty Deed | $289,900 | Heritage Title Co | |
| Warranty Deed | $335,000 | -- | |
| Warranty Deed | $208,000 | Mercury Title |
Mortgage History
| Date | Status | Loan Amount | Loan Type |
|---|---|---|---|
| Open | $344,800 | New Conventional | |
| Previous Owner | $277,390 | New Conventional | |
| Previous Owner | $289,900 | New Conventional | |
| Previous Owner | $100,000 | Credit Line Revolving | |
| Previous Owner | $130,000 | Fannie Mae Freddie Mac | |
| Previous Owner | $50,000 | Stand Alone Second | |
| Previous Owner | $217,000 | Unknown | |
| Previous Owner | $25,000 | Credit Line Revolving | |
| Previous Owner | $207,000 | Unknown | |
| Previous Owner | $205,853 | Unknown | |
| Previous Owner | $197,600 | No Value Available |
Similar Homes in the area
Source: Midwest Real Estate Data (MRED)
MLS Number: 12386127
APN: 18-23-279-004
- 10 Sugar Creek Ct
- 1669 Rolling Hills Dr
- 4643 Rolling Hills Dr
- 12 Morningside Ct Unit 2
- 7 Farmington Ct
- 4355 Barharbor Dr
- 1755 Goldsboro Ln
- 17 Ronan Ct
- 5 Crimson Ct
- 4075 Peartree Dr Unit 2
- 4565 Heron Dr
- 4345 Gladstone Dr
- 11 Litchfield Ct
- 2570 Fairfax Ln Unit 4
- 2990 Melbourne Ln
- 1849 Moorland Ln
- 1644 Lilac Dr Unit 6
- 1839 Kings Gate Ln
- 3233 Harvard Ln Unit 211
- 1701 Driftwood Ln
