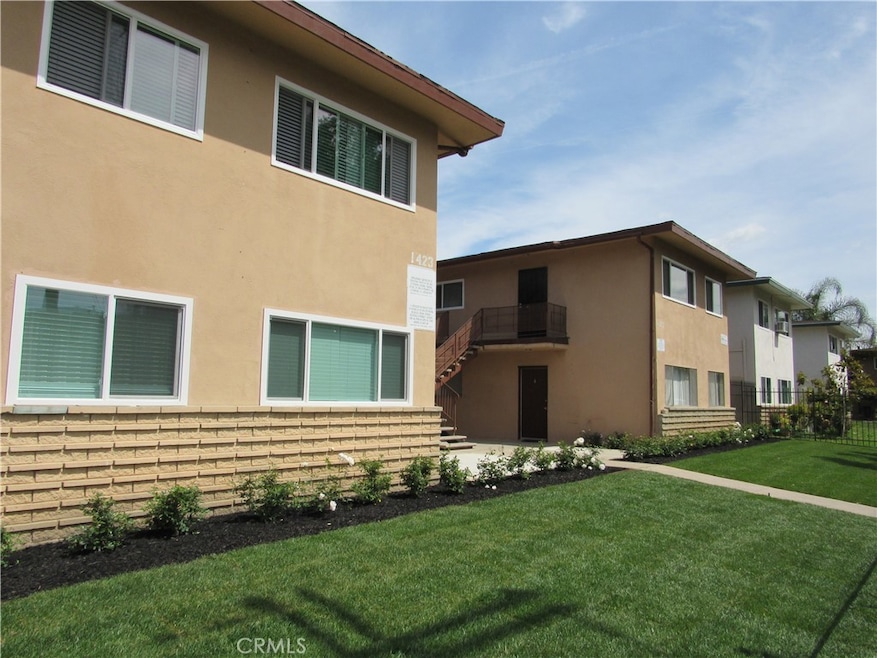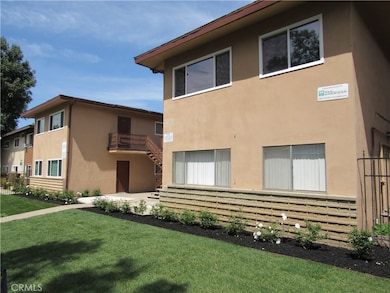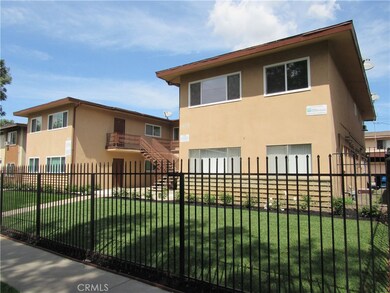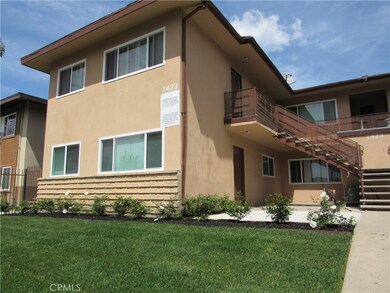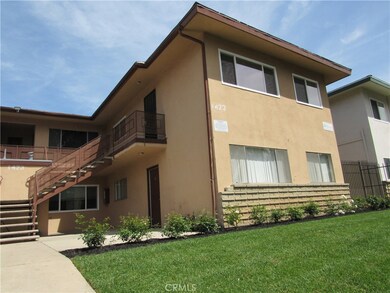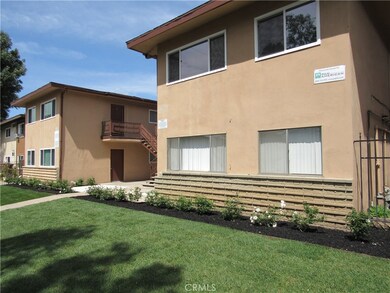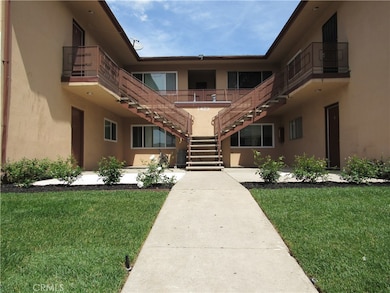
1423 W Lingan Ln Santa Ana, CA 92704
Mid-City NeighborhoodEstimated payment $12,361/month
Highlights
- Double Pane Windows
- Family Room
- Wall Furnace
- Laundry Room
- Wrought Iron Fence
About This Home
We are pleased to present the Lingan Lane Apartments located at 1423 Lingan Lane in a solid Santa Ana rental location. This garden-style two-story walkup is in great condition thanks to quality management and a strong pride of ownership. Six of the eight 1 bed / 1 bath units have been renovated at a cost of about $22,000 each unit. The building has gated pedestrian access, pitched composition roofs, covered carports parking, and on-site laundry. The units have garbage disposals, mostly new double-pane vinyl windows, and are separately metered for electricity. The buildings plumbing has been re-piped with copper plumbing at a cost of about $25,000, new exterior paint, and new landscaping that was installed in 2025. Ownership has also implemented a RUBS program to keep utility costs down.The strong City of Santa Ana location at Bristol & McFadden offers an investor the ability to attract quality residents seeking a well-located residence with convenient access to a wide variety of activities and retail amenities. Nearby are Main Place Mall, The Santa Ana Zoo, South Coast Plaza, Orange County Great Park, Irvine Regional Park, Centennial Park, and Riverview Golf Course. The overall demand for well-located apartments like this will be a key driver in the continued growth for the Lingan Lane Apartments in Santa Ana, California.
Listing Agent
Mark Bridge, Broker Brokerage Email: Mark.Bridge@matthews.com License #01316702 Listed on: 03/28/2025
Property Details
Home Type
- Multi-Family
Year Built
- Built in 1959 | Remodeled
Lot Details
- 7,405 Sq Ft Lot
- 1 Common Wall
- Wrought Iron Fence
- Density is 6-10 Units/Acre
Home Design
- Property Attached
- Slab Foundation
- Fire Rated Drywall
- Frame Construction
- Shingle Roof
- Composition Roof
- Stucco
Interior Spaces
- 4,584 Sq Ft Home
- 2-Story Property
- Double Pane Windows
- Entryway
- Family Room
Kitchen
- Gas Oven
- Gas Cooktop
- Disposal
Bedrooms and Bathrooms
- 1 Bedroom
- 1 Bathroom
Laundry
- Laundry Room
- Leased Washer and Dryer
Parking
- 8 Parking Spaces
- 8 Carport Spaces
- Parking Available
- Assigned Parking
Outdoor Features
- Exterior Lighting
- Rain Gutters
Location
- Suburban Location
Utilities
- Wall Furnace
- Natural Gas Connected
- Cable TV Available
Listing and Financial Details
- Tax Lot 2
- Tax Tract Number 3245
- Assessor Parcel Number 10907203
Community Details
Building Details
- Rent Control
- 9 Separate Electric Meters
- 1 Separate Gas Meter
- 1 Separate Water Meter
- Electric Expense $1,200
- Fuel Expense $4,500
- Gardener Expense $2,400
- Insurance Expense $5,500
- Maintenance Expense $4,000
- Other Expense $3,000
- Pest Control $900
- Trash Expense $4,500
- Water Sewer Expense $5,500
- New Taxes Expense $21,227
- Operating Expense $54,672
- Gross Income $180,056
- Net Operating Income $122,001
Additional Features
- 8 Units
- Laundry Facilities
Map
Home Values in the Area
Average Home Value in this Area
Property History
| Date | Event | Price | Change | Sq Ft Price |
|---|---|---|---|---|
| 05/29/2025 05/29/25 | Price Changed | $1,895,000 | -2.8% | $413 / Sq Ft |
| 05/02/2025 05/02/25 | Price Changed | $1,950,000 | -4.9% | $425 / Sq Ft |
| 03/28/2025 03/28/25 | For Sale | $2,050,000 | -- | $447 / Sq Ft |
Similar Home in Santa Ana, CA
Source: California Regional Multiple Listing Service (CRMLS)
MLS Number: OC25067410
- 1114 S Pacific Ave
- 1130 S Rene Dr
- 1403 W Elder Ave
- 1140 W Cubbon St
- 1246 S Baker St
- 1422 Richland Ave
- 1525 Richland Ave
- 1317 S Baker St
- 1419 S Hesperian St
- 1042 W Mcfadden Ave
- 1344 S Douglas St
- 2001 W Jan Way
- 1414 S Douglas St
- 1235 W Camile St
- 526 Nottingham Ave
- 2201 W Russell Ave
- 1626 S Pacific Ave
- 1017 W Bishop St Unit 202
- 625 Shelley St
- 1127 W Myrtle St
- 1738 Raymar St
- 2304 W Cubbon St
- 2217 W Elder Ave Unit B
- 1905 W Myrtle St Unit 3
- 2701 W Mcfadden Ave
- 1026 W 3rd St
- 1111 W Santa Ana Blvd
- 811 S Fairview St
- 700 W 3rd St Unit A105
- 2801 W Elder Ave
- 600 W 3rd St Unit C207
- 302 S Broadway Unit B
- 610 S Main St
- 2902 W Raymar St
- 301 W 2nd St
- 1307 W 9th St
- 904 N Olive St
- 238 N Bush St
- 1212 Louise St
- 2516 S Baker St
