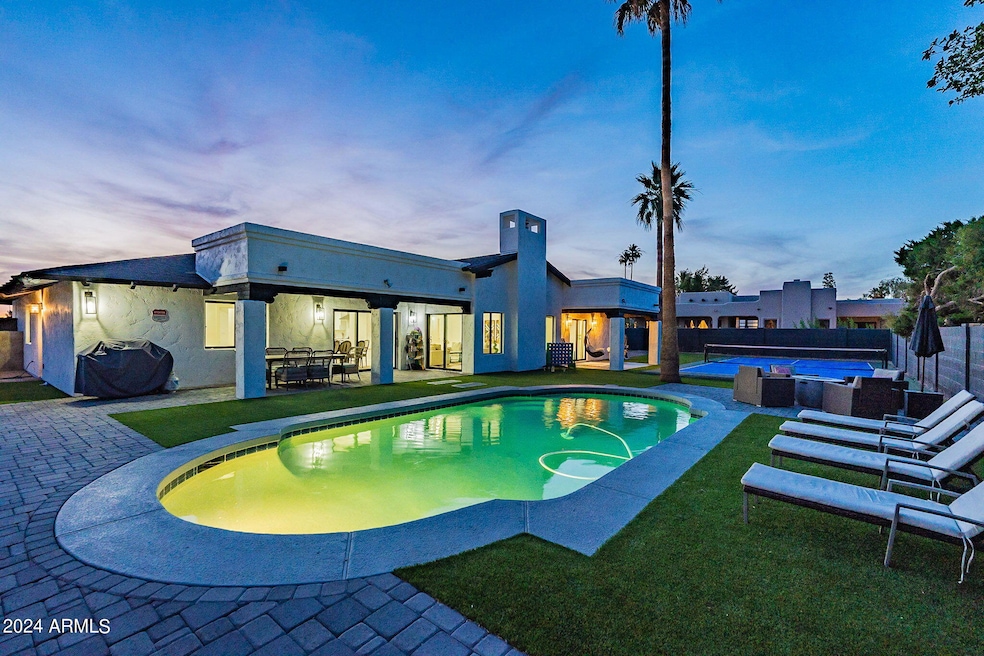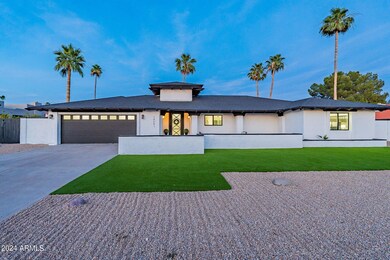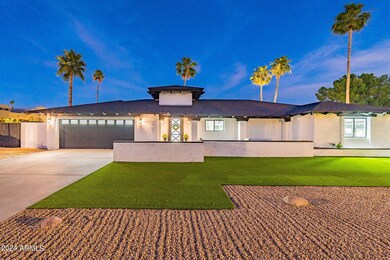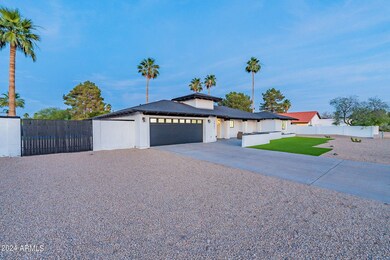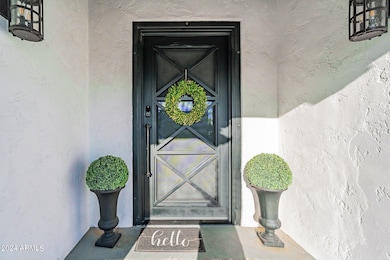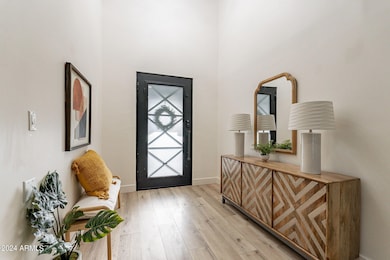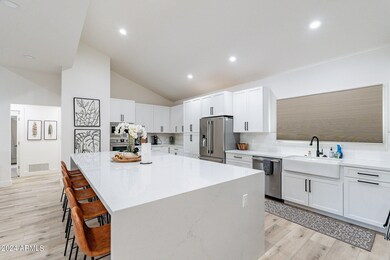
14241 N 54th St Scottsdale, AZ 85254
Paradise Valley NeighborhoodEstimated payment $9,115/month
Highlights
- Private Pool
- 0.36 Acre Lot
- No HOA
- Liberty Elementary School Rated A
- Wood Flooring
- Eat-In Kitchen
About This Home
Welcome to your dream home. Completely remodeled from top to bottom this turn key home is a sophisticated and modern retreat that reflects that magical merging of inspiration and design. This home is a masterpiece of craftsmanship featuring a large front patio for entertaining, open floor plan, high ceilings, contemporary statement fireplace, stainless steel appliances, double ovens, oversized quartz island, and walk in laundry room. Master bedroom is the ultimate retreat complete with a generous custom designed closet and a sleek ensuite bath with a modern tub, premium finishes and fixtures. Plenty of natural light flows throughout the home's open, airy layout. The expansive living room's slider doors has an indoor/outdoor living feature that opens up to a coveted patio! Backyard is a paradise! HUGE LOT brand new pickle ball court. Close to all the shopping and the new PV mail! AIRBNB welcome for the past two years it has brought in over 100k income per a year!
Home Details
Home Type
- Single Family
Est. Annual Taxes
- $4,767
Year Built
- Built in 1986
Lot Details
- 0.36 Acre Lot
- Block Wall Fence
- Artificial Turf
Parking
- 2 Car Garage
Home Design
- Roof Updated in 2022
- Wood Frame Construction
- Composition Roof
- Stucco
Interior Spaces
- 2,553 Sq Ft Home
- 1-Story Property
Kitchen
- Kitchen Updated in 2022
- Eat-In Kitchen
- Electric Cooktop
- Kitchen Island
Flooring
- Floors Updated in 2022
- Wood Flooring
Bedrooms and Bathrooms
- 4 Bedrooms
- Bathroom Updated in 2022
- Primary Bathroom is a Full Bathroom
- 2.5 Bathrooms
- Dual Vanity Sinks in Primary Bathroom
- Bathtub With Separate Shower Stall
Pool
- Pool Updated in 2022
- Private Pool
Schools
- Liberty Elementary School
- Sunrise Middle School
- Horizon High School
Utilities
- Refrigerated and Evaporative Cooling System
- Heating Available
- Plumbing System Updated in 2022
- Wiring Updated in 2022
Community Details
- No Home Owners Association
- Association fees include no fees
- Built by Best Builder
- Village Estates Subdivision
Listing and Financial Details
- Tax Lot 11
- Assessor Parcel Number 215-65-252-C
Map
Home Values in the Area
Average Home Value in this Area
Tax History
| Year | Tax Paid | Tax Assessment Tax Assessment Total Assessment is a certain percentage of the fair market value that is determined by local assessors to be the total taxable value of land and additions on the property. | Land | Improvement |
|---|---|---|---|---|
| 2025 | $4,254 | $42,736 | -- | -- |
| 2024 | $5,405 | $40,701 | -- | -- |
| 2023 | $5,405 | $71,880 | $14,370 | $57,510 |
| 2022 | $5,351 | $55,100 | $11,020 | $44,080 |
| 2021 | $4,767 | $50,150 | $10,030 | $40,120 |
| 2020 | $4,601 | $46,780 | $9,350 | $37,430 |
| 2019 | $4,608 | $45,120 | $9,020 | $36,100 |
| 2018 | $4,437 | $43,830 | $8,760 | $35,070 |
| 2017 | $4,228 | $44,250 | $8,850 | $35,400 |
| 2016 | $4,147 | $43,760 | $8,750 | $35,010 |
| 2015 | $3,796 | $40,960 | $8,190 | $32,770 |
Property History
| Date | Event | Price | Change | Sq Ft Price |
|---|---|---|---|---|
| 05/15/2025 05/15/25 | Price Changed | $1,574,000 | -0.3% | $617 / Sq Ft |
| 04/02/2025 04/02/25 | Price Changed | $1,579,000 | -0.7% | $618 / Sq Ft |
| 02/27/2025 02/27/25 | Price Changed | $1,590,000 | -3.6% | $623 / Sq Ft |
| 01/09/2025 01/09/25 | For Sale | $1,650,000 | +8.6% | $646 / Sq Ft |
| 04/15/2022 04/15/22 | Sold | $1,520,000 | -3.5% | $595 / Sq Ft |
| 04/08/2022 04/08/22 | Pending | -- | -- | -- |
| 04/08/2022 04/08/22 | Price Changed | $1,575,000 | 0.0% | $617 / Sq Ft |
| 03/20/2022 03/20/22 | Pending | -- | -- | -- |
| 03/12/2022 03/12/22 | Price Changed | $1,575,000 | -4.5% | $617 / Sq Ft |
| 02/28/2022 02/28/22 | For Sale | $1,650,000 | -- | $646 / Sq Ft |
Purchase History
| Date | Type | Sale Price | Title Company |
|---|---|---|---|
| Warranty Deed | $1,520,000 | Security Title | |
| Warranty Deed | $600,000 | Security Title Agency Inc | |
| Deed | -- | Security Title Agency Inc |
Mortgage History
| Date | Status | Loan Amount | Loan Type |
|---|---|---|---|
| Open | $1,369,300 | New Conventional | |
| Previous Owner | $468,750 | No Value Available | |
| Previous Owner | $468,750 | New Conventional | |
| Previous Owner | $375,000 | Balloon | |
| Previous Owner | $275,000 | Fannie Mae Freddie Mac |
Similar Homes in Scottsdale, AZ
Source: Arizona Regional Multiple Listing Service (ARMLS)
MLS Number: 6802318
APN: 215-65-252C
- 5319 E Gelding Dr
- 5346 E Evans Dr
- 5230 E Crocus Dr
- 5309 E Hearn Rd
- 5211 E Winchcomb Dr
- 5434 E Acoma Dr
- 5225 E Hearn Rd
- 5342 E Sheena Dr
- 5431 E Piping Rock Rd
- 5532 E Crocus Dr
- 5333 E Sheena Dr
- 5341 E Sheena Dr
- 14248 N 56th Place
- 14404 N 56th Place
- 14627 N 55th Place
- 14639 N 55th Place
- 5622 E Gelding Dr
- 5324 E Hillery Dr
- 5704 E Estrid Ave
- 15020 N 54th Place
- 5337 E Gelding Dr
- 5345 E Crocus Dr
- 5354 E Everett Dr
- 14428 N 56th Place
- 5402 E Marilyn Rd
- 5101 E Winchcomb Dr
- 5611 E Marilyn Rd
- 5038 E Winchcomb Dr
- 14227 N 57th Way
- 5629 E Thunderbird Rd Unit Lot 4
- 5725 E Marilyn Rd
- 5142 E Nisbet Rd
- 5433 E Karen Dr
- 13627 N 57th Place
- 4913 E Acoma Dr
- 5129 E Presidio Rd
- 4936 E Sharon Dr Unit ID1038671P
- 5202 E Karen Dr
- 13611 N 50th St
- 15434 N 55th St
