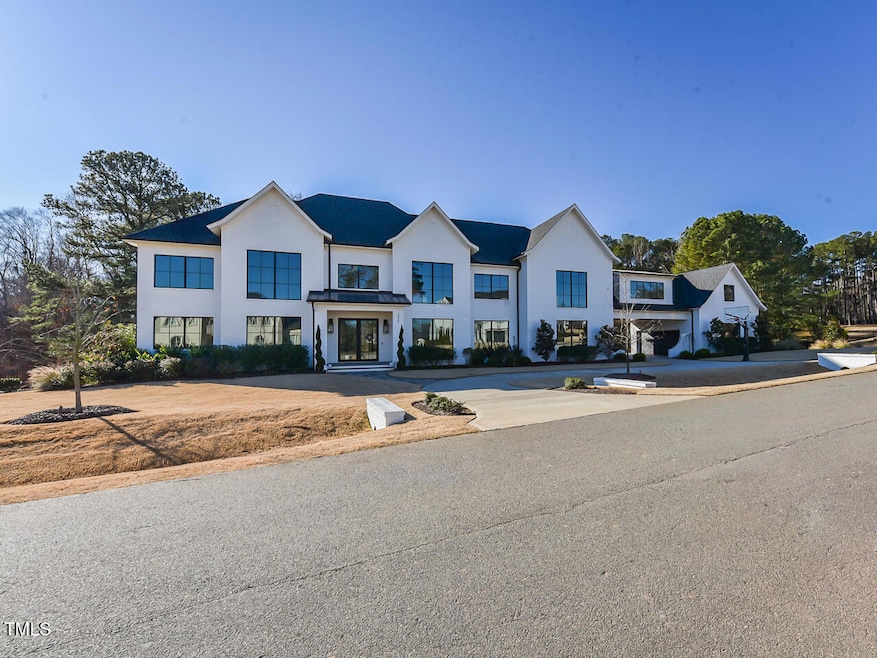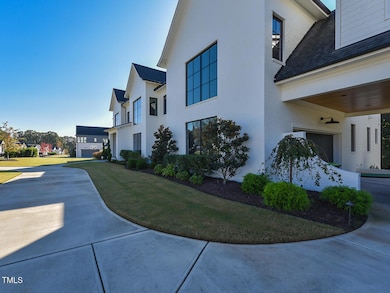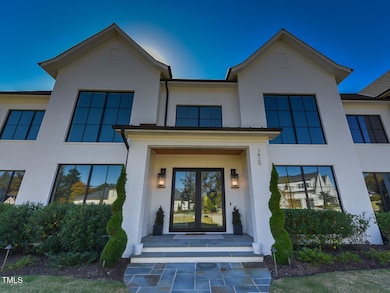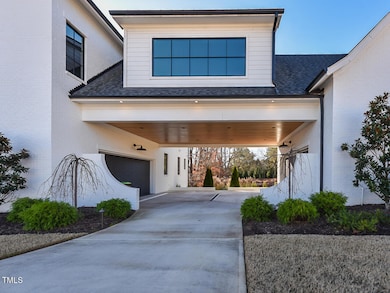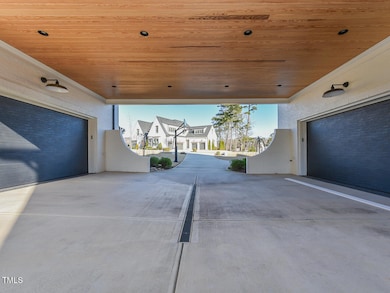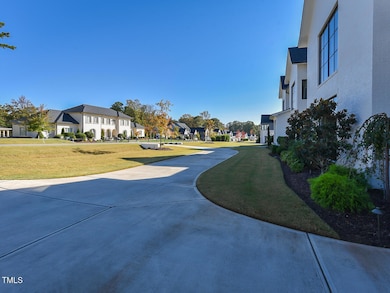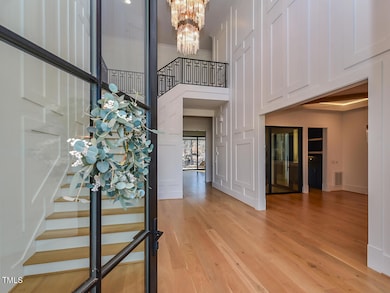
1425 Sky Vista Way Raleigh, NC 27613
Estimated payment $26,905/month
Highlights
- Community Cabanas
- Home Theater
- Built-In Freezer
- Pleasant Union Elementary School Rated A
- Gated Community
- Traditional Architecture
About This Home
PRICE IMPROVEMENT! Welcome home! This sexy, luxurious, and spacious North Raleigh floorplan gives plenty of room to spread out in the gated community, Southern Hills Estates. Why wait 1-2 years for a new build when you can buy it now? Two 2-car garages, carport area, & circular driveway for ample parking. Marine grade epoxy on the garage floors. Three separate laundry areas add a lot of convenience, main laundry features a mud room station and center island with a pot filler dedicated to keeping your puppy's water bowl fresh & full. Wide plank hardwoods and tile floors throughout the home. Downstairs half bath with accent walls. Enclosed glass panel wine room to showcase your collection w/adjacent back lit butler's pantry. Massive kitchen/breakfast room/living room is all open and soaring with 20' ceilings. Quartz counters/2 islands/backsplash, large single bowl sink in one of the islands, six-burner Wolf gas range, custom cabinetry, and individual SubZero refrigerator/freezer/wine refrigerators. Two Bosch dishwashers on either side of the sink make clean up a snap! Under cabinet lighting and built in ice machine. Scullery has all the way to the ceiling cabinets, gold single bowl sink, Wolf microwave, SubZero auxiliary refrigerator with see through window. The Miele wall mounted & plumbed coffee machine takes it to the next level, wait til you try it! The luxurious downstairs master suite has 20' ceiling with white oak beams, gas log FP, & elegant stone surround to the ceiling in the sleeping room. Master bath with expanded bathing center that exudes luxury - free standing tub, oversized and regular rain showerheads, wall mounted nozzle and bench. Shower glass was upgraded from the standard 3/8''. Two separate sink vanity areas and separate vanity table with quartzite counters. The walk-in closet is a dream with large center island (with drawers), 8x11 mirror, custom wall mounted shelving/closet system, and washer/dryer hookups (LG washer/dryer on pedestals included)! Living room has 10x30 retractable sliding doors leading to the zero edge 16x30 pool, adjustable external water jets, spa, gas log FP and cooking area complete with Wolf exterior grill, range hood, SubZero refrigerator, & sink. Outdoor full bath has large walk-in shower! Upstairs BR's feature tall ceilings, walk in closets (wood shelving), & private baths. One has a spiral staircase leading to a loft area, Upstairs laundry for convenience. Custom automatic shades throughout the home, with custom lighting and plumbing fixtures as well. Home theater/gaming center with wet bar, white oak beams, built-in Klipsch speakers, projector/screen, Denon receiver, billiard room, & glass walled exercise room with rubberized flooring. Additional features include irrigation system in the front and side yards, CAT 6 wiring with its own network & security system with cameras. There is additional insulation for sound proofing at the interior walls of the home theater and between the master & living room. Recirculating loops for hot water, there are 2 tankless units in the crawlspace. A self-contained oasis for the discerning home Buyer who has attention to detail. See agent remarks and documents section for more details. More pics coming soon
Home Details
Home Type
- Single Family
Est. Annual Taxes
- $17,131
Year Built
- Built in 2022
Lot Details
- 1.03 Acre Lot
- Property fronts a private road
- Cul-De-Sac
- Irrigation Equipment
HOA Fees
- $140 Monthly HOA Fees
Parking
- 4 Car Garage
- 2 Attached Carport Spaces
- Side Facing Garage
- Circular Driveway
- 4 Open Parking Spaces
Home Design
- Traditional Architecture
- Brick Exterior Construction
- Brick Foundation
- Shingle Roof
- Asphalt Roof
Interior Spaces
- 8,859 Sq Ft Home
- 2-Story Property
- Wet Bar
- Sound System
- Wired For Data
- Built-In Features
- Smooth Ceilings
- Cathedral Ceiling
- Ceiling Fan
- Recessed Lighting
- Chandelier
- Insulated Windows
- Aluminum Window Frames
- Entrance Foyer
- Living Room
- L-Shaped Dining Room
- Breakfast Room
- Home Theater
- Game Room
- Home Gym
- Basement
- Crawl Space
- Pull Down Stairs to Attic
Kitchen
- Eat-In Kitchen
- Butlers Pantry
- Gas Range
- Range Hood
- Microwave
- Built-In Freezer
- Built-In Refrigerator
- Dishwasher
- Wine Refrigerator
- Kitchen Island
- Quartz Countertops
Flooring
- Wood
- Tile
Bedrooms and Bathrooms
- 5 Bedrooms
- Primary Bedroom on Main
- Walk-In Closet
- Double Vanity
- Private Water Closet
- Bathtub with Shower
- Walk-in Shower
Laundry
- Laundry Room
- Laundry on lower level
- Dryer
- Washer
Home Security
- Home Security System
- Carbon Monoxide Detectors
- Fire and Smoke Detector
Pool
- Heated Pool and Spa
- Heated In Ground Pool
- Heated Spa
- In Ground Spa
- Outdoor Pool
Outdoor Features
- Covered Patio or Porch
- Outdoor Kitchen
- Built-In Barbecue
Schools
- Pleasant Union Elementary School
- West Millbrook Middle School
- Millbrook High School
Utilities
- Dehumidifier
- Forced Air Heating and Cooling System
- Heating System Uses Natural Gas
- Heat Pump System
- Underground Utilities
- Natural Gas Connected
- Tankless Water Heater
- Gas Water Heater
- Septic Tank
- Septic System
- High Speed Internet
- Cable TV Available
Listing and Financial Details
- Assessor Parcel Number 0890134767
Community Details
Overview
- Association fees include road maintenance, storm water maintenance
- She Managed By Hrw/Associa Association, Phone Number (919) 787-9000
- Built by St Clair Construction Group
- Southern Hills Estates Subdivision
Recreation
- Community Cabanas
Security
- Gated Community
Map
Home Values in the Area
Average Home Value in this Area
Tax History
| Year | Tax Paid | Tax Assessment Tax Assessment Total Assessment is a certain percentage of the fair market value that is determined by local assessors to be the total taxable value of land and additions on the property. | Land | Improvement |
|---|---|---|---|---|
| 2024 | $17,130 | $2,755,266 | $440,000 | $2,315,266 |
| 2023 | $20,222 | $2,591,050 | $345,000 | $2,246,050 |
| 2022 | $13,751 | $2,591,050 | $345,000 | $2,246,050 |
| 2021 | $2,424 | $345,000 | $345,000 | $0 |
| 2020 | $882 | $345,000 | $345,000 | $0 |
| 2019 | $1,014 | $124,200 | $124,200 | $0 |
Property History
| Date | Event | Price | Change | Sq Ft Price |
|---|---|---|---|---|
| 06/04/2025 06/04/25 | Price Changed | $4,650,000 | -2.1% | $525 / Sq Ft |
| 12/30/2024 12/30/24 | For Sale | $4,750,000 | +74.0% | $536 / Sq Ft |
| 12/15/2023 12/15/23 | Off Market | $2,730,374 | -- | -- |
| 09/30/2022 09/30/22 | Sold | $2,730,374 | +9.2% | $307 / Sq Ft |
| 06/12/2021 06/12/21 | Pending | -- | -- | -- |
| 03/24/2021 03/24/21 | Price Changed | $2,500,000 | +8.7% | $281 / Sq Ft |
| 02/12/2021 02/12/21 | For Sale | $2,300,000 | -- | $259 / Sq Ft |
Purchase History
| Date | Type | Sale Price | Title Company |
|---|---|---|---|
| Warranty Deed | $2,730,500 | -- | |
| Warranty Deed | $290,000 | None Available |
Mortgage History
| Date | Status | Loan Amount | Loan Type |
|---|---|---|---|
| Open | $1,950,000 | New Conventional |
Similar Homes in Raleigh, NC
Source: Doorify MLS
MLS Number: 10068573
APN: 0890.03-13-4767-000
- 1421 Sky Vista Way
- 6500 Century Oak Ct
- 6508 Century Oak Ct
- 1508 Tradescant Ct
- 1404 Barony Lake Way
- 6212 Trevor Ct
- 1300 Caistor Ln
- 11808 Black Horse Run
- 13121 Melvin Arnold Rd
- 11637 Appaloosa Run W
- 11636 Appaloosa Run W
- 4808 Winterwood Dr
- 1405 Song Bird Crest Way
- 1404 Song Bird Crest Way
- 11425 Horsemans Trail
- 6736 Brixley Crest Ct
- 6508 Sanctuary Falls Dr
- 1432 Antiquity Ave
- 0 Creedmoor Rd Unit 100403248
- 0 Creedmoor Rd Unit 2530349
- 1020 Raindipper Dr
- 6016 Glenthorne Dr
- 11036 Peacock Moss St
- 12203 Strickland Rd
- 4916 Morning Edge Dr
- 5704 Harrington Grove Dr
- 11924 Radner Way
- 8810 Autumn Winds Dr
- 5533 Bridford Place
- 8501 New Brunswick Ln
- 1607 Olive Branch Rd
- 8601 Abbotsbury Ct
- 5420 Phillipsburg Dr
- 7825 Falcon Rest Cir Unit 7825
- 1814 Farm Pond Trail
- 7303 Hihenge Ct
- 8410 Zinc Autumn Path
- 7728 Stonehenge Farm Ln
- 8825 Camden Park Dr
- 2015 Rockface Way
