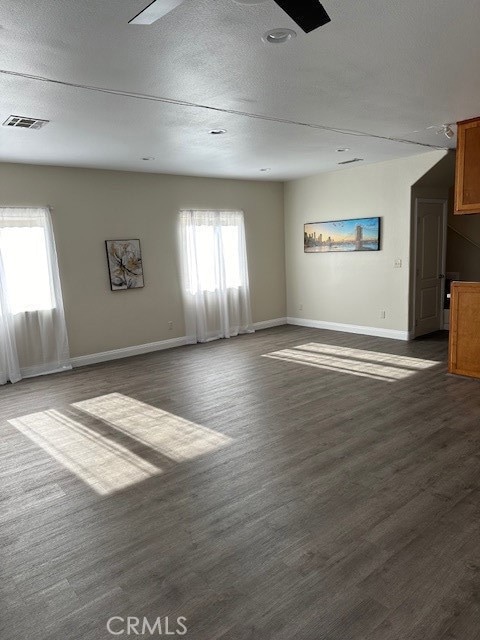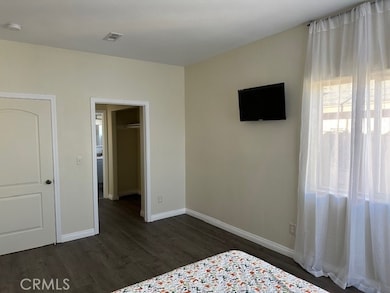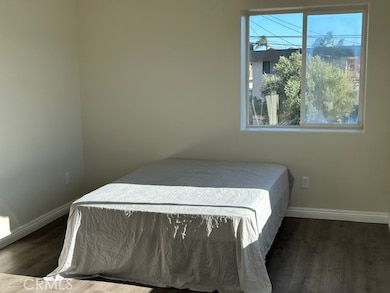1425 W 145th St Unit 1 Gardena, CA 90247
Estimated payment $4,924/month
Highlights
- Primary Bedroom Suite
- Gated Community
- Open Floorplan
- Auto Driveway Gate
- City Lights View
- Main Floor Bedroom
About This Home
South-Facing Gardena Gem – No HOA, No Shared Walls – $777,777! Discover this sunlit 2,280 SF (plus 250 SF bonus room; total about 2500SF) south-facing home in Gardena’s exclusive 2-home community, offering the privacy of a single-family residence on a 4,600 SF lot. Built in 2007 (great bone) and freshly remodeled, this 4-bedroom, 4-bathroom beauty boasts modern upgrades and abundant natural light, perfect for spacious & comfortable living. Key Features: Spacious & Modern: 4 bedrooms, 4 full bathrooms, including 2 master suites (one with a huge walk-in closet). New interior paint, new flooring, new stainless steel appliances, and a spa-inspired master bathroom with a jacuzzi tub. Versatile Bonus Room: 250 SF extra space for a home office, gym, additional bedroom, or wellness retreat. Premium Amenities: 9 ft ceilings, durable tile roof, front and side yards for relaxation or gardening, and an oversized 2-car garage with direct access. A remote-controlled, auto-closing gate adds security. Tech & Safety: Includes 4K security cameras for peace of mind. Prime Location: Vibrant Gardena neighborhood, across from Newfield houses, minutes from stores, parks, and freeways (I-110, I-405). Only 9 miles to LAX and 3 miles to SpaceX, ideal for tech professionals. Why You’ll Love It: This rare south-facing home offers unmatched privacy with no HOA fees or shared walls, feeling like a standalone retreat. With modern upgrades, a jacuzzi tub, and a flexible bonus room, it’s great for professionals, or wellness enthusiasts.
Listing Agent
Homecoin.com Brokerage Phone: 888-400-2513 License #01523060 Listed on: 11/11/2024
Property Details
Home Type
- Condominium
Est. Annual Taxes
- $5,986
Year Built
- Built in 2007
Lot Details
- No Common Walls
- Lawn
- Front Yard
Parking
- 2 Car Attached Garage
- 1 Open Parking Space
- Parking Available
- Rear-Facing Garage
- Garage Door Opener
- Shared Driveway
- Auto Driveway Gate
Home Design
- Entry on the 1st floor
- Turnkey
- Slab Foundation
- Tile Roof
- Copper Plumbing
Interior Spaces
- 2,280 Sq Ft Home
- 2-Story Property
- Open Floorplan
- Ceiling Fan
- Formal Entry
- Living Room with Fireplace
- Home Office
- Bonus Room
- Game Room
- Storage
- City Lights Views
- Attic Fan
Kitchen
- Gas Oven
- Gas Range
- Free-Standing Range
- Range Hood
- Microwave
- Water Line To Refrigerator
- ENERGY STAR Qualified Appliances
- Stone Countertops
- Disposal
Flooring
- Tile
- Vinyl
Bedrooms and Bathrooms
- 4 Bedrooms | 1 Main Level Bedroom
- Primary Bedroom Suite
- Double Master Bedroom
- Multi-Level Bedroom
- Walk-In Closet
- Remodeled Bathroom
- 4 Full Bathrooms
- Stone Bathroom Countertops
- Hydromassage or Jetted Bathtub
- Walk-in Shower
- Low Flow Shower
- Closet In Bathroom
Laundry
- Laundry Room
- Laundry Chute
- Washer and Gas Dryer Hookup
Home Security
Accessible Home Design
- Halls are 36 inches wide or more
- Doors swing in
- Doors are 32 inches wide or more
Outdoor Features
- Patio
- Front Porch
Additional Homes
- Two Homes on a Lot
Utilities
- Central Heating and Cooling System
- Heating System Uses Natural Gas
- Vented Exhaust Fan
- Private Water Source
- Water Heater
- Cable TV Available
Listing and Financial Details
- Legal Lot and Block 1 / 6
- Tax Tract Number 2005
- Assessor Parcel Number 6103009066
- $448 per year additional tax assessments
Community Details
Overview
- No Home Owners Association
- 2 Units
Security
- Gated Community
- Fire and Smoke Detector
Map
Home Values in the Area
Average Home Value in this Area
Tax History
| Year | Tax Paid | Tax Assessment Tax Assessment Total Assessment is a certain percentage of the fair market value that is determined by local assessors to be the total taxable value of land and additions on the property. | Land | Improvement |
|---|---|---|---|---|
| 2025 | $5,986 | $475,835 | $333,085 | $142,750 |
| 2024 | $5,986 | $466,505 | $326,554 | $139,951 |
| 2023 | $5,881 | $457,358 | $320,151 | $137,207 |
| 2022 | $5,591 | $448,391 | $313,874 | $134,517 |
| 2021 | $5,523 | $439,600 | $307,720 | $131,880 |
| 2019 | $5,346 | $426,563 | $298,594 | $127,969 |
| 2018 | $5,246 | $418,200 | $292,740 | $125,460 |
| 2016 | $4,039 | $324,552 | $64,910 | $259,642 |
| 2015 | $3,972 | $319,677 | $63,935 | $255,742 |
| 2014 | $3,972 | $313,416 | $62,683 | $250,733 |
Property History
| Date | Event | Price | List to Sale | Price per Sq Ft | Prior Sale |
|---|---|---|---|---|---|
| 10/13/2025 10/13/25 | Price Changed | $843,888 | +5.5% | $370 / Sq Ft | |
| 09/16/2025 09/16/25 | Price Changed | $799,777 | +2.8% | $351 / Sq Ft | |
| 08/19/2025 08/19/25 | Price Changed | $777,777 | -2.2% | $341 / Sq Ft | |
| 06/05/2025 06/05/25 | Price Changed | $795,000 | +6.0% | $349 / Sq Ft | |
| 03/06/2025 03/06/25 | Price Changed | $750,000 | -8.5% | $329 / Sq Ft | |
| 01/27/2025 01/27/25 | Price Changed | $819,999 | 0.0% | $360 / Sq Ft | |
| 01/07/2025 01/07/25 | Price Changed | $820,000 | +2.5% | $360 / Sq Ft | |
| 12/28/2024 12/28/24 | Price Changed | $800,000 | +6.7% | $351 / Sq Ft | |
| 11/23/2024 11/23/24 | Price Changed | $750,000 | -11.8% | $329 / Sq Ft | |
| 11/11/2024 11/11/24 | For Sale | $850,000 | +2.4% | $373 / Sq Ft | |
| 10/21/2024 10/21/24 | Sold | $830,000 | 0.0% | $364 / Sq Ft | View Prior Sale |
| 09/29/2024 09/29/24 | Price Changed | $830,000 | +1.2% | $364 / Sq Ft | |
| 08/27/2024 08/27/24 | Price Changed | $820,000 | +2.5% | $360 / Sq Ft | |
| 08/26/2024 08/26/24 | Price Changed | $800,000 | +3.2% | $351 / Sq Ft | |
| 08/16/2024 08/16/24 | For Sale | $775,000 | +89.0% | $340 / Sq Ft | |
| 01/10/2017 01/10/17 | Sold | $410,000 | -7.9% | $180 / Sq Ft | View Prior Sale |
| 11/26/2016 11/26/16 | For Sale | $445,000 | 0.0% | $195 / Sq Ft | |
| 09/08/2016 09/08/16 | Pending | -- | -- | -- | |
| 07/26/2016 07/26/16 | For Sale | $445,000 | +42.6% | $195 / Sq Ft | |
| 02/13/2013 02/13/13 | Sold | $312,000 | +1.0% | $137 / Sq Ft | View Prior Sale |
| 10/24/2012 10/24/12 | Pending | -- | -- | -- | |
| 10/22/2012 10/22/12 | For Sale | $309,000 | -- | $136 / Sq Ft |
Purchase History
| Date | Type | Sale Price | Title Company |
|---|---|---|---|
| Grant Deed | $410,000 | Ticor Title Company Of Ca | |
| Grant Deed | $312,000 | First American Title Company | |
| Interfamily Deed Transfer | -- | None Available | |
| Grant Deed | $300,000 | Lawyers Title | |
| Trustee Deed | $300,000 | Accommodation | |
| Grant Deed | $397,500 | Lawyers Title Company |
Mortgage History
| Date | Status | Loan Amount | Loan Type |
|---|---|---|---|
| Previous Owner | $328,000 | Adjustable Rate Mortgage/ARM | |
| Previous Owner | $282,539 | FHA | |
| Previous Owner | $357,750 | Seller Take Back |
Source: California Regional Multiple Listing Service (CRMLS)
MLS Number: TR24231265
APN: 6103-009-066
- 1451 W 146th St
- 14526 S Normandie Ave
- 1549 W 146th St Unit 9
- 1236 Cottage Place Unit 26
- 1467 Azalea Cir
- 1448 Azalea Cir
- 14730 S Normandie Ave Unit 3
- 1239 W Rosecrans Ave
- 1239 W Rosecrans Ave Unit 31
- 14708 S Denker Ave
- 13919 S Normandie Ave Unit 20
- 14903 S Normandie Ave
- 1660 W 146th St Unit 2
- 14919 S Normandie Ave Unit 18
- 14928 Halldale Ave Unit 19
- 1730 W 145th St Unit 9I
- 1736 W 144th St
- 1261 139th St
- 1715 W 149th St Unit C
- 1715 W 149th St Unit A
- 14402 Kabana Ln Unit 2
- 14432 Kabana Ln Unit 2
- 14424 Lily Ln Unit 5
- 1321 W Rosecrans Ave
- 1246 W 144th St Unit 5
- 1261-1281 W Rosecrans Ave
- 14730 S Normandie Ave Unit 4
- 1239 W Rosecrans Ave Unit 47
- 100 Deanna Ct
- 13919 S Normandie Ave
- 1726 W 146th St Unit 9
- 14051 Diamond Unit 2
- 15810 S Villas Ln Unit 1
- 1733 W 150th St
- 15116 S Raymond Ave Unit 108
- 1052 E Agate Ct
- 15205 S Raymond Ave
- 15220 S Normandie Ave Unit 304
- 15223 S Raymond Ave
- 13412 Halldale Ave Unit 1/2 , 6







