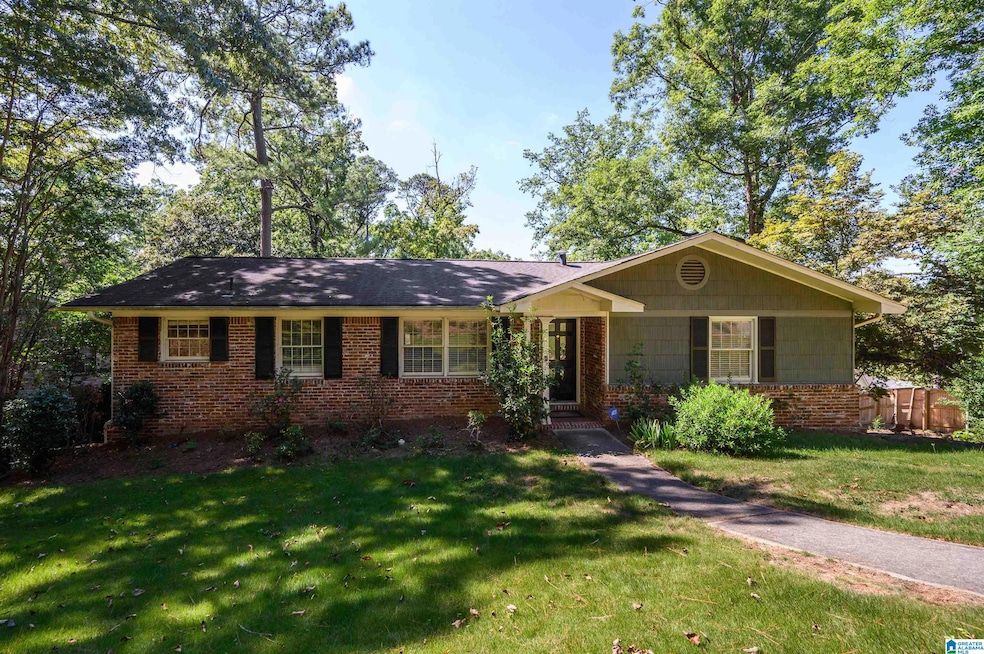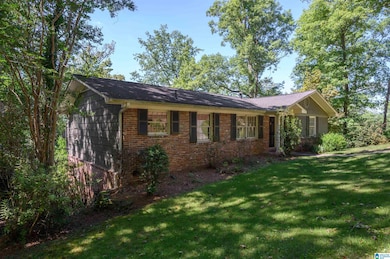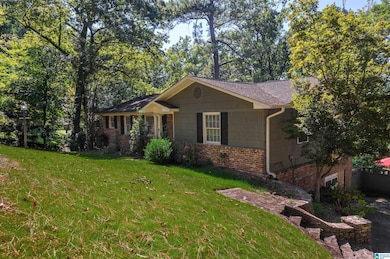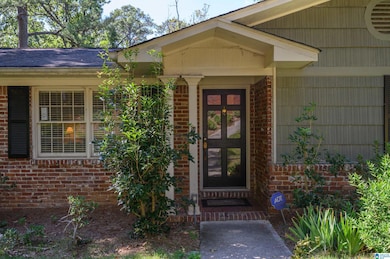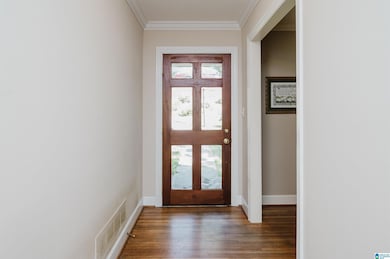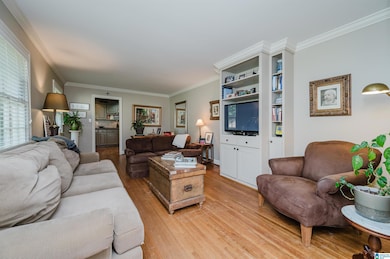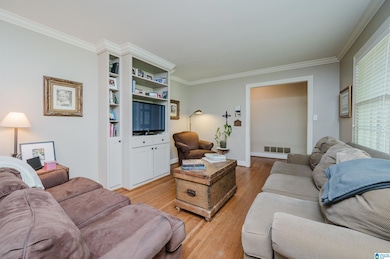
1426 Overlook Rd Birmingham, AL 35209
Estimated payment $3,629/month
Highlights
- 0.53 Acre Lot
- Mountain View
- Wood Flooring
- Edgewood Elementary School Rated A+
- Deck
- Attic
About This Home
Beautiful and welcoming 4-bedroom 3-bath updated home on .53 acres with a great view! Main level includes 3 bedrooms, 2 full baths, a nice kitchen with breakfast bar, granite counters, stainless appliances and gas cooktop. There is also a large dining room off the kitchen plus an oversized separate formal living room with built in bookshelves and eating area. The lower level offers a daylight basement with large bedroom, full bath, play/rec room with fireplace, a separate office/study, large laundry room with storage and utility sink, 1 car garage and a large workshop with built in shelving. Outside is the perfect place for gathering friends and family with an open entertaining deck with grilling kitchen and mountain view. The deck leads to the flagstone patio, fire pit sitting area and fenced backyard. The downstairs playroom also conveniently opens to the flagstone patio for even more entertaining home has so much to offer and is move in ready 24 Hour Notice Needed For Showings.
Home Details
Home Type
- Single Family
Est. Annual Taxes
- $4,114
Year Built
- Built in 1959
Lot Details
- 0.53 Acre Lot
- Fenced Yard
- Interior Lot
- Irregular Lot
- Few Trees
Parking
- 1 Car Garage
- Basement Garage
- Side Facing Garage
- Driveway
- Off-Street Parking
Home Design
- Three Sided Brick Exterior Elevation
- Concrete Block And Stucco Construction
Interior Spaces
- 1-Story Property
- Sound System
- Smooth Ceilings
- Ceiling Fan
- Recessed Lighting
- Self Contained Fireplace Unit Or Insert
- Gas Fireplace
- Dining Room
- Home Office
- Recreation Room with Fireplace
- Play Room
- Wood Flooring
- Mountain Views
- Pull Down Stairs to Attic
Kitchen
- Breakfast Bar
- Gas Oven
- Gas Cooktop
- <<builtInMicrowave>>
- Dishwasher
- Stainless Steel Appliances
- Solid Surface Countertops
- Disposal
Bedrooms and Bathrooms
- 4 Bedrooms
- 3 Full Bathrooms
- Bathtub and Shower Combination in Primary Bathroom
Laundry
- Laundry Room
- Sink Near Laundry
- Washer and Electric Dryer Hookup
Basement
- Basement Fills Entire Space Under The House
- Bedroom in Basement
- Laundry in Basement
- Natural lighting in basement
Outdoor Features
- Deck
- Patio
Schools
- Edgewood Elementary School
- Homewood Middle School
- Homewood High School
Utilities
- Two cooling system units
- Forced Air Heating and Cooling System
- Gas Water Heater
Listing and Financial Details
- Visit Down Payment Resource Website
- Assessor Parcel Number 29-00-13-4-006-026.000
Map
Home Values in the Area
Average Home Value in this Area
Tax History
| Year | Tax Paid | Tax Assessment Tax Assessment Total Assessment is a certain percentage of the fair market value that is determined by local assessors to be the total taxable value of land and additions on the property. | Land | Improvement |
|---|---|---|---|---|
| 2024 | $4,114 | $55,800 | -- | -- |
| 2022 | $3,820 | $51,880 | $29,000 | $22,880 |
| 2021 | $3,324 | $45,260 | $29,000 | $16,260 |
| 2020 | $3,305 | $45,010 | $29,000 | $16,010 |
| 2019 | $3,042 | $41,500 | $0 | $0 |
| 2018 | $3,358 | $45,720 | $0 | $0 |
| 2017 | $3,050 | $41,620 | $0 | $0 |
| 2016 | $2,658 | $36,380 | $0 | $0 |
| 2015 | $2,520 | $34,540 | $0 | $0 |
| 2014 | $2,549 | $34,860 | $0 | $0 |
| 2013 | $2,549 | $34,860 | $0 | $0 |
Property History
| Date | Event | Price | Change | Sq Ft Price |
|---|---|---|---|---|
| 04/28/2025 04/28/25 | For Sale | $595,000 | -- | $239 / Sq Ft |
Purchase History
| Date | Type | Sale Price | Title Company |
|---|---|---|---|
| Warranty Deed | $450,500 | None Listed On Document | |
| Warranty Deed | $136,000 | -- |
Mortgage History
| Date | Status | Loan Amount | Loan Type |
|---|---|---|---|
| Open | $250,750 | New Conventional | |
| Previous Owner | $255,296 | New Conventional | |
| Previous Owner | $240,000 | Credit Line Revolving | |
| Previous Owner | $200,000 | Credit Line Revolving | |
| Previous Owner | $108,000 | Unknown | |
| Previous Owner | $106,000 | Unknown | |
| Previous Owner | $90,000 | Credit Line Revolving | |
| Previous Owner | $20,000 | Credit Line Revolving |
Similar Homes in Birmingham, AL
Source: Greater Alabama MLS
MLS Number: 21417264
APN: 29-00-13-4-006-026.000
- 511 Kenilworth Dr
- 309 Kenilworth Dr
- 1528 Wellington Rd
- 1029 Edgewood Blvd
- 716 Crest Ln
- 1725 Windsor Blvd
- 1609 Manhattan St
- 1504 Manhattan St
- 825 Sylvia Dr
- 1801 Wellington Rd
- 1815 Windsor Blvd
- 114 Havenwood Ct
- 74 Parkway Dr
- 1532 Sutherland Place
- 117 Morris Blvd
- 1116 S Shadesview Terrace
- 213 Edgeview Ave Unit 10A
- 218 Lakeshore Dr
- 905 Broadway St
- 1900 Saulter Rd
- 410 Woodland Dr
- 1849 Windsor Blvd
- 500 Palisades Dr
- 741 Barcelona Ct
- 3413 Sandner Ct Unit C
- 915 Valley Ridge Dr
- 513 Valley Ave
- 3450 Manor Dr Unit 60-306.1403453
- 3450 Manor Dr Unit 65-202.1403455
- 3450 Manor Dr Unit 50-207.1403449
- 3450 Manor Dr Unit 65-203.1403456
- 3450 Manor Dr Unit 30-102.1403447
- 3450 Manor Dr Unit 60-304.1403452
- 3450 Manor Dr Unit 50-208.1403450
- 3450 Manor Dr Unit 50-110.1403448
- 3450 Manor Dr
- 1040 Broadway St Unit 306
- 925 Beacon Pkwy E
- 834 Golden Gate Ln
- 1229 Beacon Pkwy E
