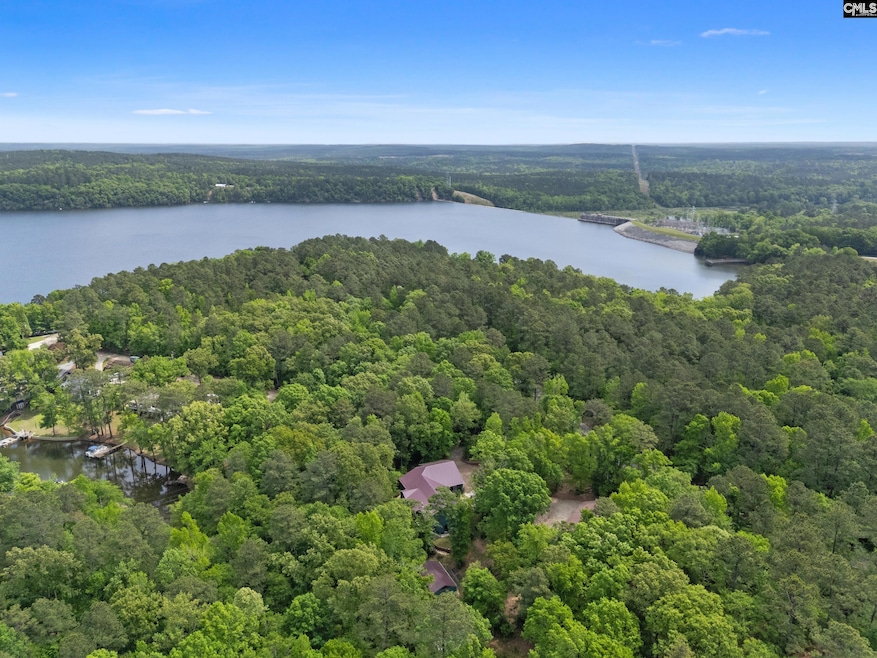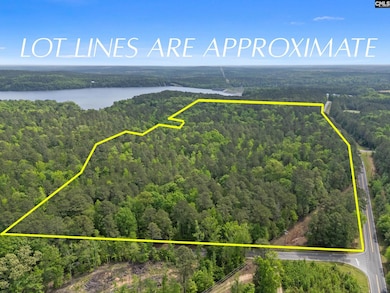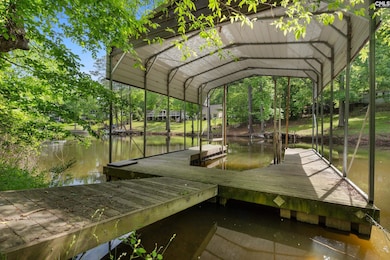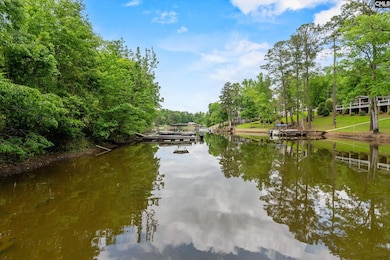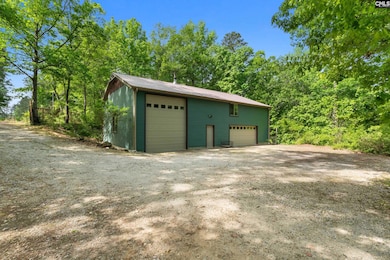1427 Buck Hill Landing Rd Ridgeway, SC 29130
Estimated payment $7,772/month
Highlights
- 250 Feet of Waterfront
- Guest House
- Home fronts a creek
- Docks
- Pool House
- 56.39 Acre Lot
About This Home
A sportsman & Lake Wateree paradise! This custom built, energy efficient home offers 5 bedroom main house, 3 bedroom guest house above the detached workshop, pool house with salt water pool, RV carport, dock with covered boat slip, all nestled on more than 56 acres! Whether you are looking for a private estate, or a developer looking for your next project, this is the one! The main level features a large great room, dining area & office with built-ins. The gourmet kitchen is a chefs dream with quartz counters with ogee edge, tile backsplash, 6 burner gas cooktop w/ griddle, & exquisite custom cabinetry complete with toe kick drawers and pull out shelving. The main bedroom suite is also on the first level with a luxurious bathroom with claw foot tub, dual head shower and a huge walk in closet. Two additional bedrooms complete this level, each with their own walk in closet and a shared bath between. The lower level has endless possibilities with a huge central gathering space w/wood stove plus 2 more bedrooms. A 3rd room is used as an art studio with built in antique sink. A large utility room and full bath complete the downstairs. Still looking for more space? There is a complete guest house above a huge 36x56 shop! This space has 3 bedrooms, full kitchen, family room, full bath and closet with hook ups for w/d. The fully insulated shop is just below with tool bench, a half bath and 14 foot rolling door. Outdoor enthusiasts will love all the extra features that include raised garden beds, chicken coops, plus an underground greenhouse! The land and its superb location is what makes this property irreplaceable. Offering frontage on Wateree Dam Rd, Buck Hill and Ginko Trail. Keep your boat on the lift or launch it just down the street at the public landing. Ultimate privacy with rolling hills full of hardwoods, fruit trees and FULL of wildlife. Plus, Duke Energy owns all the undeveloped land across the street all the way down to the landing. Just 12 minutes to the local grocery store, 20 to Historic Camden, 35 minutes to Sandhills with all the shops you could dream of, or jump on I20 to be downtown Columbia in just 45 minutes! Disclaimer: CMLS h
Home Details
Home Type
- Single Family
Est. Annual Taxes
- $2,007
Year Built
- Built in 2020
Lot Details
- 56.39 Acre Lot
- Home fronts a creek
- 250 Feet of Waterfront
- Property Located on Lake Wateree
- Southeast Facing Home
- Partially Fenced Property
- Privacy Fence
Parking
- 4 Car Garage
- Garage Door Opener
Home Design
- Traditional Architecture
- Slab Foundation
- Stone Exterior Construction
- Vinyl Construction Material
Interior Spaces
- 5,969 Sq Ft Home
- 2-Story Property
- Entertainment System
- Bookcases
- Crown Molding
- Ceiling Fan
- Recessed Lighting
- Wood Burning Stove
- Free Standing Fireplace
- Electric Fireplace
- Bay Window
- French Doors
- Great Room with Fireplace
- 2 Fireplaces
- Dining Area
- Home Office
- Bonus Room
- Workshop
- Sewing Room
- Screened Porch
- Tile Flooring
- Views of Cove
- Fire and Smoke Detector
- Finished Basement
Kitchen
- Eat-In Kitchen
- Double Convection Oven
- Built-In Range
- Indoor Grill
- Built-In Microwave
- Dishwasher
- Kitchen Island
- Quartz Countertops
- Tiled Backsplash
- Wood Stained Kitchen Cabinets
Bedrooms and Bathrooms
- 8 Bedrooms
- Primary Bedroom on Main
- Walk-In Closet
- Jack-and-Jill Bathroom
- In-Law or Guest Suite
- Dual Vanity Sinks in Primary Bathroom
- Secondary bathroom tub or shower combo
- Bathtub with Shower
- Separate Shower
Laundry
- Laundry in Utility Room
- Dryer
- Washer
Attic
- Storage In Attic
- Pull Down Stairs to Attic
Pool
- Pool House
- Above Ground Pool
Outdoor Features
- Docks
- Deck
- Patio
- Exterior Lighting
- Separate Outdoor Workshop
- Shed
- Outdoor Grill
- Rain Gutters
Schools
- Lugoff Elementary School
- Lugoff-Elgin Middle School
- Lugoff-Elgin High School
Utilities
- Multiple cooling system units
- Mini Split Air Conditioners
- Multiple Heating Units
- Mini Split Heat Pump
- Water Heater
- Septic System
Additional Features
- Guest House
- Livestock Fence
Community Details
- No Home Owners Association
- Lake Wateree Subdivision
Map
Home Values in the Area
Average Home Value in this Area
Tax History
| Year | Tax Paid | Tax Assessment Tax Assessment Total Assessment is a certain percentage of the fair market value that is determined by local assessors to be the total taxable value of land and additions on the property. | Land | Improvement |
|---|---|---|---|---|
| 2024 | $2,007 | $321,500 | $29,500 | $292,000 |
| 2023 | $2,033 | $321,500 | $29,500 | $292,000 |
| 2022 | $1,962 | $326,400 | $29,500 | $296,900 |
| 2021 | $1,951 | $326,400 | $29,500 | $296,900 |
| 2020 | $1,207 | $68,800 | $20,000 | $48,800 |
| 2019 | $1,222 | $68,766 | $19,966 | $48,800 |
| 2018 | $1,174 | $68,766 | $19,966 | $48,800 |
| 2017 | $1,131 | $68,766 | $19,966 | $48,800 |
| 2016 | $1,148 | $68,766 | $19,966 | $48,800 |
| 2015 | $157 | $263,800 | $215,000 | $48,800 |
| 2014 | $157 | $0 | $0 | $0 |
Property History
| Date | Event | Price | List to Sale | Price per Sq Ft |
|---|---|---|---|---|
| 10/13/2025 10/13/25 | For Sale | $1,450,000 | -- | $243 / Sq Ft |
Purchase History
| Date | Type | Sale Price | Title Company |
|---|---|---|---|
| Deed | -- | None Listed On Document | |
| Deed | -- | None Listed On Document | |
| Deed | $215,000 | -- | |
| Deed | -- | -- |
Source: Consolidated MLS (Columbia MLS)
MLS Number: 619432
APN: 209-00-00-027
- 1427-2 Buck Hill Landing Rd
- 1427-3 Buck Hill Landing Rd
- 1427-4 Buck Hill Landing Rd
- 1427-1 Buck Hill Landing Rd
- 1634 Ginkgo Trail
- 1531 Wild Turkey Rd
- 1718 Catclaw Ln
- 1393 Wateree Dam Rd
- 2171 John G Richards Rd
- 1166 Whippoorwill Rd
- 1290 Cedar Cove Rd
- 40A Navaho Trail
- 921 Jackson Rd
- 2002 Lystra Rd
- 991 Hinson Branch Rd
- 1233 Longtown Rd
- 2022 Lake Rd
- 2108 Lake Rd
- 29 Saint Rd Unit D
- 166 Sawney Creek Cir
- 1993 White Oak Rd
- 138 Parkwood Ct
- 300 Lafayette Way
- 841 Frenwood Ln
- 1422 Champions Rst Rd
- 1402 Champions Rst Rd
- 94 Carriagebrook Cir
- 40 Boulware Rd
- 9 Spinney Ct
- 1607 Lee St
- 1230 Wylie St
- 1507 Broad St
- 186 Carrington Dr
- 29B Regent St
- 116 Woodmere Dr
- 148 Wall St
- 1411 Chestnut Rd
- 7 Trenton Dr
- 134 Rapid Run
- 822 N Desert Orchard Ln
