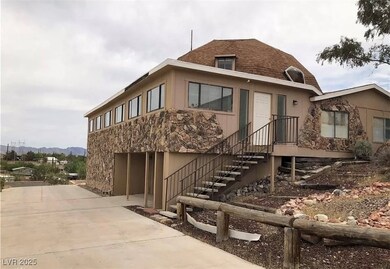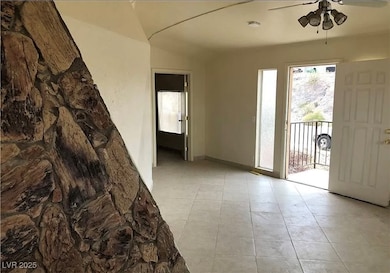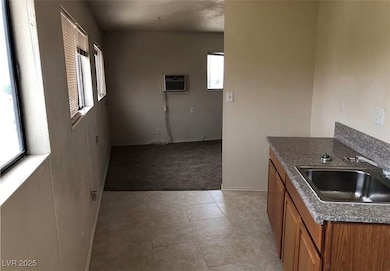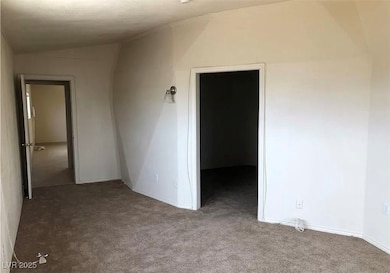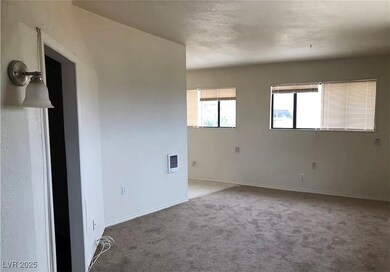
1427 San Felipe Dr Boulder City, NV 89005
Estimated payment $6,877/month
Highlights
- 0.46 Acre Lot
- Main Floor Bedroom
- Tile Flooring
- Martha P. King Elementary School Rated 9+
- No HOA
- Desert Landscape
About This Home
DESIGNER DOME DREAM*FRESH PAINT EMPHASIZES CLEAN SPACIOUSNESS*NEW WARM COLOR CARPET*EASY CLEAN TILE FLOORS IN MAIN AREAS*BEAUTIFUL ROCK WALL IN LIVING RM*KITCHEN W/NEW CABS & GRANITE COUNTERS*MASTER SUITE W/EXTRA LARGE SITTING RM & CLOSET, BATH W/TUB SHWR*1ST FLOOR HAS 2 SEPARATE MASTER SUITES and it has 2 separate guest quarters, *TOO MUCH TO MENTION HERE**ON A 1/2 ACRE LOT.
Listing Agent
Realty ONE Group, Inc Brokerage Phone: (702) 683-6563 License #BS.0063646 Listed on: 03/05/2025

Home Details
Home Type
- Single Family
Est. Annual Taxes
- $2,926
Year Built
- Built in 1980
Lot Details
- 0.46 Acre Lot
- South Facing Home
- Back Yard Fenced
- Block Wall Fence
- Desert Landscape
Interior Spaces
- 5,329 Sq Ft Home
- 2-Story Property
- Electric Range
Flooring
- Carpet
- Tile
Bedrooms and Bathrooms
- 6 Bedrooms
- Main Floor Bedroom
- 5 Full Bathrooms
Laundry
- Laundry on upper level
- Gas Dryer Hookup
Parking
- Garage
- Private Parking
Schools
- Mitchell Elementary School
- Garrett Elton M. Middle School
- Boulder City High School
Utilities
- Central Heating and Cooling System
- Heating System Uses Gas
- Above Ground Utilities
Community Details
- No Home Owners Association
- Boulder City #11 Subdivision
Map
Home Values in the Area
Average Home Value in this Area
Tax History
| Year | Tax Paid | Tax Assessment Tax Assessment Total Assessment is a certain percentage of the fair market value that is determined by local assessors to be the total taxable value of land and additions on the property. | Land | Improvement |
|---|---|---|---|---|
| 2025 | $3,499 | $137,524 | $60,200 | $77,324 |
| 2024 | $3,240 | $137,524 | $60,200 | $77,324 |
| 2023 | $3,240 | $124,159 | $47,600 | $76,559 |
| 2022 | $3,022 | $115,783 | $44,800 | $70,983 |
| 2021 | $2,926 | $113,562 | $44,800 | $68,762 |
| 2020 | $2,717 | $105,811 | $36,400 | $69,411 |
| 2019 | $2,547 | $97,583 | $28,000 | $69,583 |
| 2018 | $2,241 | $86,641 | $28,000 | $58,641 |
| 2017 | $2,285 | $87,513 | $28,000 | $59,513 |
| 2016 | $2,096 | $90,243 | $28,000 | $62,243 |
| 2015 | $2,092 | $78,691 | $16,800 | $61,891 |
| 2014 | $2,027 | $53,911 | $14,000 | $39,911 |
Property History
| Date | Event | Price | Change | Sq Ft Price |
|---|---|---|---|---|
| 03/05/2025 03/05/25 | For Sale | $1,249,900 | 0.0% | $235 / Sq Ft |
| 01/24/2023 01/24/23 | Rented | $2,195 | -12.2% | -- |
| 12/15/2022 12/15/22 | Price Changed | $2,500 | -3.8% | $0 / Sq Ft |
| 12/09/2022 12/09/22 | Price Changed | $2,600 | -3.7% | $0 / Sq Ft |
| 12/02/2022 12/02/22 | Price Changed | $2,700 | -3.6% | $1 / Sq Ft |
| 11/17/2022 11/17/22 | Price Changed | $2,800 | -3.4% | $1 / Sq Ft |
| 11/10/2022 11/10/22 | Price Changed | $2,900 | -27.5% | $1 / Sq Ft |
| 09/06/2022 09/06/22 | For Rent | $4,000 | 0.0% | -- |
| 08/19/2020 08/19/20 | Sold | $534,900 | +28813.5% | $100 / Sq Ft |
| 07/20/2020 07/20/20 | Pending | -- | -- | -- |
| 05/11/2020 05/11/20 | Rented | $1,850 | -7.5% | -- |
| 04/11/2020 04/11/20 | Under Contract | -- | -- | -- |
| 03/16/2020 03/16/20 | For Rent | $2,000 | +5.3% | -- |
| 03/28/2019 03/28/19 | Rented | $1,900 | -29.6% | -- |
| 02/26/2019 02/26/19 | Under Contract | -- | -- | -- |
| 11/07/2018 11/07/18 | For Rent | $2,700 | 0.0% | -- |
| 03/08/2018 03/08/18 | For Sale | $354,900 | -- | $67 / Sq Ft |
Purchase History
| Date | Type | Sale Price | Title Company |
|---|---|---|---|
| Trustee Deed | $170,000 | None Available | |
| Quit Claim Deed | -- | None Available | |
| Quit Claim Deed | -- | None Available | |
| Quit Claim Deed | -- | None Available | |
| Bargain Sale Deed | -- | -- | |
| Bargain Sale Deed | -- | -- | |
| Bargain Sale Deed | $266,500 | Old Republic Title Co Of Ne | |
| Quit Claim Deed | -- | -- | |
| Bargain Sale Deed | $137,000 | United Title | |
| Quit Claim Deed | -- | -- |
Mortgage History
| Date | Status | Loan Amount | Loan Type |
|---|---|---|---|
| Previous Owner | $266,500 | Unknown |
Similar Homes in Boulder City, NV
Source: Las Vegas REALTORS®
MLS Number: 2660320
APN: 186-16-511-038
- 1319 Highland Ct
- 805 Palmero Way
- 701 Capri Dr Unit 6A
- 700 Capri Dr Unit 27B
- 1316 Capri Dr Unit A,B,C,&D
- 1308 Capri Dr Unit D
- 1200 I Ave
- 1105 I
- 1303 Darlene Way Unit 302C
- 1303 Darlene Way Unit 105C
- 1303 Darlene Way Unit 102B
- 1303 Darlene Way Unit 302A
- 1303 Darlene Way Unit 405B
- 782 Sandra Dr
- 793 Shirley Ln
- 517 7th St
- 557 6th St
- 617 6th St
- 1546 Georgia Ave
- 667 Del Prado Dr
- 701 Capri Dr Unit 17A
- 1316 Capri Dr Unit C
- 1307 Darlene Way
- 1303 Darlene Way Unit 302A
- 1536 Kay Ct
- 1316 Stacey Ln
- 701 Utah St Unit C
- 1543 Mancha Dr
- 983 El Camino Way
- 1401 Medical Park Dr
- 605 M Ave
- 1613 Carse Dr
- 220 Lorryn Ln Unit 2
- 227 Big Horn Dr
- 566 Lake Michigan Ln
- 509 Lake Havasu Ln
- 524 Greenbriar Place
- 1650 Lefty Garcia Way
- 1087 Tuscan Sky Ln Unit 3
- 1182 Kiamichi Ct Unit 1182

