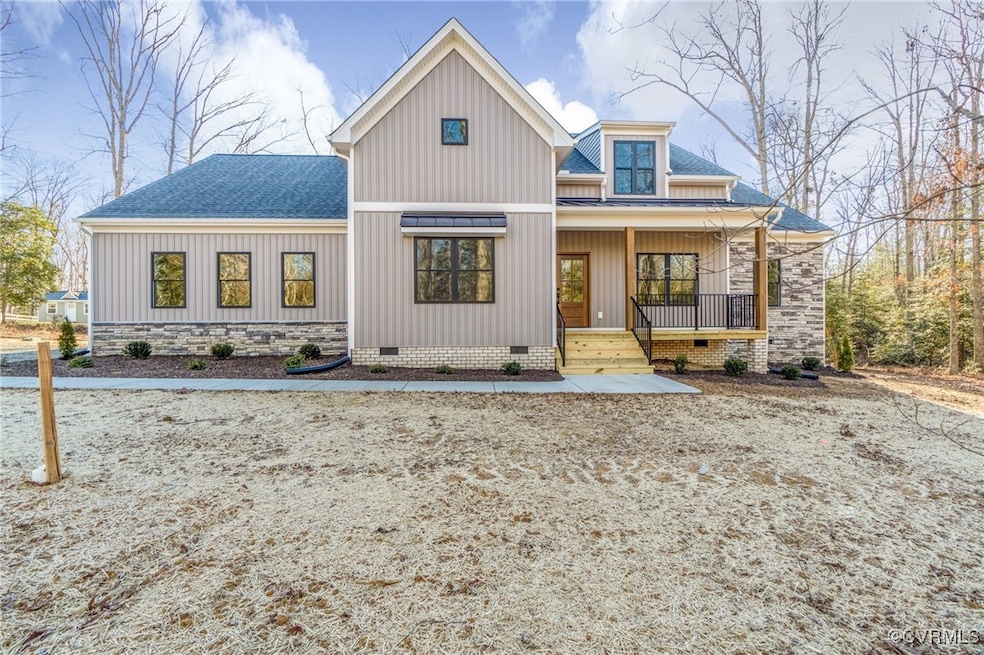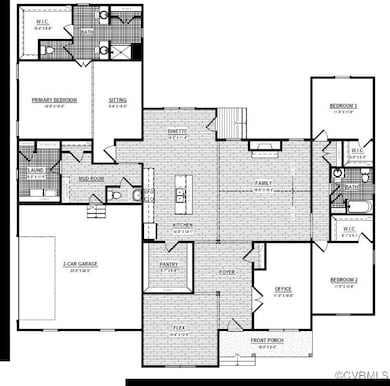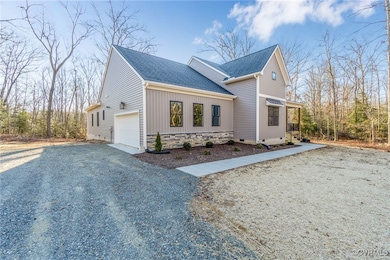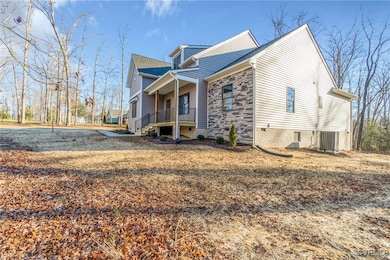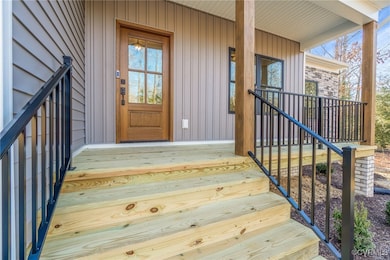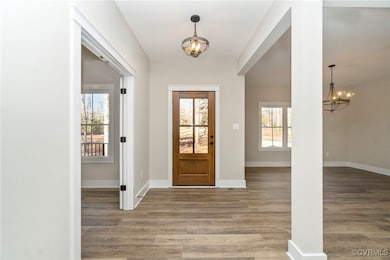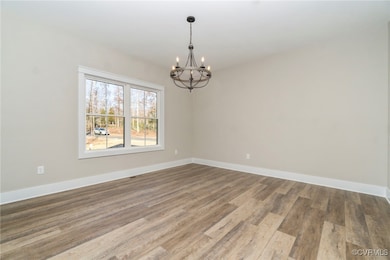
14270 Tower Rd Beaverdam, VA 23015
Estimated payment $5,902/month
Highlights
- New Construction
- Main Floor Primary Bedroom
- Granite Countertops
- Liberty Middle School Rated A-
- High Ceiling
- Breakfast Area or Nook
About This Home
The HIGHLAND at Scotchtown Estates is an elegant and expansive ranch-style home, perfectly designed for those who value comfort and rural charm. Spanning 2,907 square feet, the base plan includes 3 bedrooms and 2.5 baths. The primary suite is a private retreat, complete with a sitting room, spacious walk-in closet, and a luxurious en-suite bath. With the option to expand up to 5 bedrooms and 3.5 baths, the home can easily accommodate larger families or guests by incorporating a second-floor loft and additional bedroom.
The heart of the home is its open-concept family room and kitchen, where gatherings flow seamlessly. A cozy dinette is perfect for casual meals, but you can also opt for an extension to create even more space for family dinners or entertaining. The flex room near the front of the house offers versatility as a formal dining room, home office, or even a hobby room, with the option to add a bay window for additional natural light and charm. For those who appreciate outdoor living, the Highland offers options to extend your living space with a screened porch, perfect for enjoying Virginia’s seasons in comfort.
The possibilities are endless as there is NO HOA and the home sits on 12 ACRES! This lot is mostly wooded, providing additional PRIVACY! Scotchtown Estates is less than 10 minutes from desirable destinations including the charming downtown Ashland area and the Federal Club. Nestled in a picturesque landscape, Scotchtown Estates offers the best of both worlds... tranquil, countryside living with modern amenities just a short drive away. This is a proposed home, not under construction. Photos represent the Highland plan, not the exact finishes chosen.
Listing Agent
Realty Richmond Brokerage Email: sshurm@realtyrichmondva.com License #0225209443 Listed on: 11/11/2024
Home Details
Home Type
- Single Family
Year Built
- Built in 2025 | New Construction
Lot Details
- 12.01 Acre Lot
- Additional Land
Parking
- 2 Car Direct Access Garage
- Rear-Facing Garage
- Driveway
- Unpaved Parking
Home Design
- Home to be built
- Frame Construction
- Vinyl Siding
Interior Spaces
- 2,907 Sq Ft Home
- 2-Story Property
- High Ceiling
- Gas Fireplace
- Dining Area
- Crawl Space
Kitchen
- Breakfast Area or Nook
- Eat-In Kitchen
- Oven
- Electric Cooktop
- Microwave
- Dishwasher
- Kitchen Island
- Granite Countertops
Flooring
- Partially Carpeted
- Ceramic Tile
- Vinyl
Bedrooms and Bathrooms
- 3 Bedrooms
- Primary Bedroom on Main
- Walk-In Closet
- Double Vanity
Outdoor Features
- Patio
- Stoop
Schools
- Beaverdam Elementary School
- Liberty Middle School
- Patrick Henry High School
Utilities
- Zoned Heating and Cooling
- Well
- Tankless Water Heater
- Septic Tank
Listing and Financial Details
- Tax Lot 3
- Assessor Parcel Number 7842-46-9248
Map
Home Values in the Area
Average Home Value in this Area
Property History
| Date | Event | Price | Change | Sq Ft Price |
|---|---|---|---|---|
| 05/05/2025 05/05/25 | Price Changed | $902,500 | +26.2% | $310 / Sq Ft |
| 04/28/2025 04/28/25 | Price Changed | $714,950 | +2.1% | $246 / Sq Ft |
| 11/11/2024 11/11/24 | For Sale | $699,950 | -- | $241 / Sq Ft |
Similar Homes in the area
Source: Central Virginia Regional MLS
MLS Number: 2429450
- 14280 Tower Rd
- 14505 Scotchtown Rd
- 1 Virginia 54
- 14040 W Patrick Henry Rd
- 15035 Whitewood Ln
- 14341 Herdsmans Way
- 16873 Watchman Way
- 16853 Sheppards Fold Way
- 16850 Sheppards Fold Way
- 16877 Watchman Way
- 15248 Johns Trace Cir
- 14445 Kings Grant Ln
- 14431 Lightfoot Ct
- 14439 Lightfoot Ct
- 15178 Johns Trace Cir
- 15019 Quaker Church Rd
- 15279 Whispering Wind Cir
- 14038 Big Bear Ct
- 14424 Riverside Dr
- TBD Horseshoe Bridge Rd
- 15352 Binns Rd
- 205-209 Duncan St
- 204 Kings Arms Ct
- 16090 Pouncey Tract Rd
- 305 Arlington St
- 6 Courtside Ln
- 5600 Mulholland Dr
- 11708 Alder Ridge Terrace
- 5208 Wheat Ridge Place
- 11401 Old Nuckols Rd
- 1408 New Haven Ct
- 3100 Stone Arbor Ln
- 11116 Swanee Mill Trace
- 12109 Oxford Landing Dr Unit 202
- 5631 Olde Hartley Way
- 12017 Hunton Crossing Place
- 4700 the Gardens Dr
- 10945 Nuckols Rd
- 9 Betsy Ross Cove
- 7227 Senate Way
