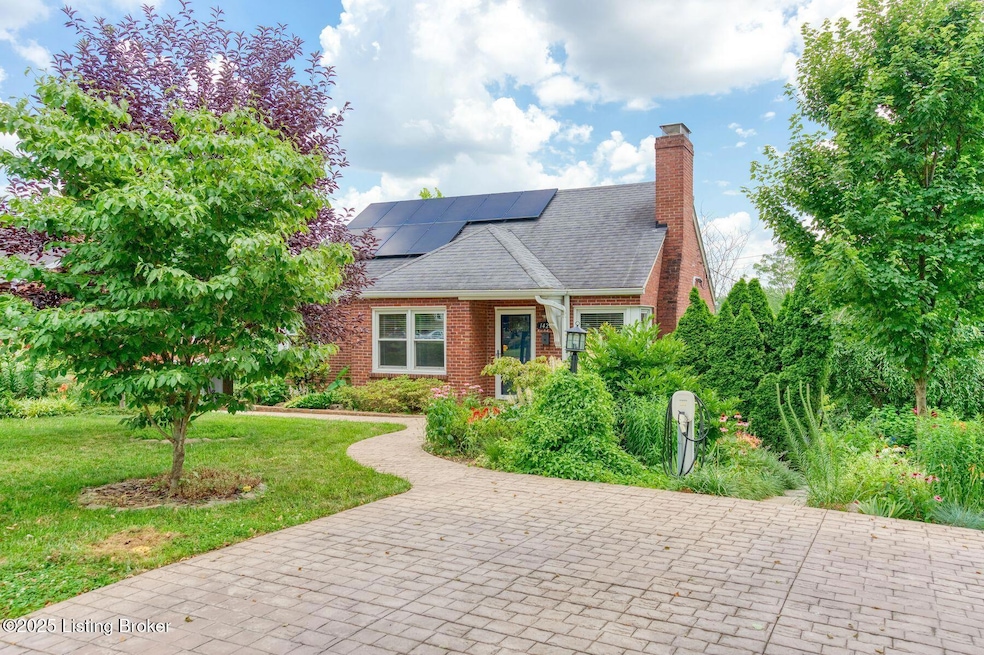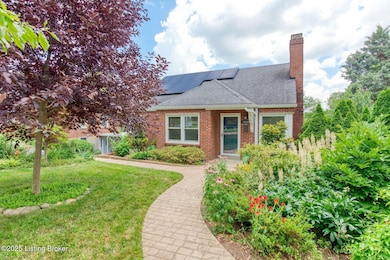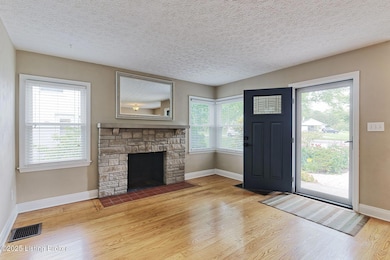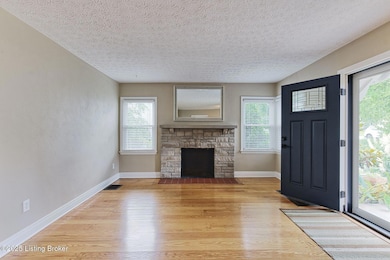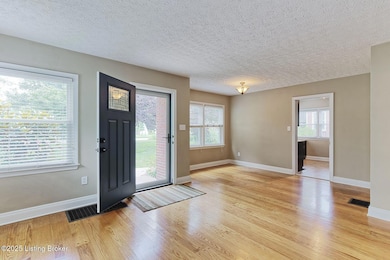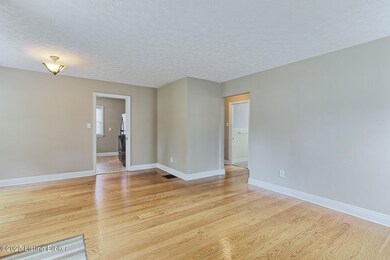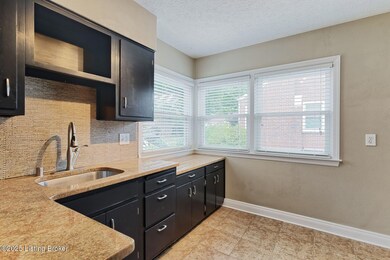
1428 Falcon Dr Louisville, KY 40213
Camp Taylor NeighborhoodEstimated payment $2,014/month
Highlights
- Traditional Architecture
- 2 Fireplaces
- Electric Vehicle Home Charger
- Atherton High School Rated A
- No HOA
- Patio
About This Home
Welcome to this beautifully upgraded 3-bedroom, 2-bath traditional home located in the desirable Audubon Park area. This move-in ready property is a rare opportunity that blends timeless character with forward-thinking efficiency and curb appeal. Designed with sustainability in mind, the home features energy-efficient windows and doors, two HVAC systems, solar panels to reduce your monthly utility costs, and an EV charging station ideal for today's modern homeowner. From the moment you arrive, you'll be captivated by the mature landscaping, stamped concrete car pad and walkways, and the feel of an English-style garden leading you to the inviting lower-level patio surrounded by beautiful garden views. Located at the end of a quiet street with no through traffic, the home is just steps from open green space in a tree-lined neighborhood perfect for walking, biking, or playing with kids and pets. Inside, enjoy high-quality finishes including original wood flooring, granite countertops, ceramic tile, and two cozy fireplaces. Upstairs, the bedroom area includes its own ductless HVAC system for personalized comfort. The partially finished lower level offers flexibilityperfect for a recreation room, guest suite, or home officewith a full bath, new plank flooring, fireplace, and walkout access to the patio for seamless indoor-outdoor living. A new wood privacy fence encloses the rear of the home, adding to its functionality and charm. Don't miss your chance to own this well-appointed, energy-smart home in a highly sought-after location!
Listing Agent
Lenihan Sotheby's International Realty License #191016 Listed on: 06/27/2025
Home Details
Home Type
- Single Family
Est. Annual Taxes
- $3,470
Year Built
- Built in 1950
Parking
- Electric Vehicle Home Charger
Home Design
- Traditional Architecture
- Poured Concrete
- Shingle Roof
Interior Spaces
- 2-Story Property
- 2 Fireplaces
- Basement
Bedrooms and Bathrooms
- 3 Bedrooms
- 2 Full Bathrooms
Utilities
- Central Air
- Heating System Uses Natural Gas
- Mini Split Heat Pump
Additional Features
- Patio
- Wood Fence
Community Details
- No Home Owners Association
Listing and Financial Details
- Legal Lot and Block 0151 / 084D
- Assessor Parcel Number 084D01510042
Map
Home Values in the Area
Average Home Value in this Area
Tax History
| Year | Tax Paid | Tax Assessment Tax Assessment Total Assessment is a certain percentage of the fair market value that is determined by local assessors to be the total taxable value of land and additions on the property. | Land | Improvement |
|---|---|---|---|---|
| 2024 | $3,470 | $270,220 | $47,000 | $223,220 |
| 2023 | $2,574 | $191,780 | $27,260 | $164,520 |
| 2022 | $2,608 | $191,780 | $27,260 | $164,520 |
| 2021 | $2,762 | $191,780 | $27,260 | $164,520 |
| 2020 | $2,163 | $157,440 | $28,700 | $128,740 |
| 2019 | $2,112 | $157,440 | $28,700 | $128,740 |
| 2018 | $2,085 | $157,440 | $28,700 | $128,740 |
| 2017 | $2,052 | $157,440 | $28,700 | $128,740 |
| 2013 | $1,450 | $145,000 | $26,000 | $119,000 |
Property History
| Date | Event | Price | Change | Sq Ft Price |
|---|---|---|---|---|
| 06/27/2025 06/27/25 | For Sale | $325,000 | -- | $183 / Sq Ft |
Purchase History
| Date | Type | Sale Price | Title Company |
|---|---|---|---|
| Warranty Deed | $80,000 | Mattingly Ford Title |
Mortgage History
| Date | Status | Loan Amount | Loan Type |
|---|---|---|---|
| Open | $100,000 | New Conventional | |
| Closed | $145,000 | Adjustable Rate Mortgage/ARM | |
| Previous Owner | $90,421 | Construction |
Similar Homes in Louisville, KY
Source: Metro Search (Greater Louisville Association of REALTORS®)
MLS Number: 1690959
APN: 084D01510042
- 1411 Falcon Dr
- 3303 Eagle Pass
- 3116 Osprey Rd
- 3119 Bobolink Rd
- 1669 Trigg St
- 1701 Quarry Hill Rd
- 3128 Eagle Pass
- 1300 Cardinal Dr Unit 301
- 1634 Nightingale Rd
- 1136 Dove Rd
- 3002 Eagle Pass
- 3904 Poplar Level Rd
- 0 Chipaway Ln Unit 202508569
- 3010 Meade Ave
- 1575 Belmar Dr
- 4100 Puppers Ct
- 1607 Belmar Dr
- 1022 Rosemary Dr
- 4157 Sherman Ave
- 1005 Rosemary Dr
- 1208 Audubon Pkwy
- 1106 Poplar Level Plaza
- 3300 Preston Hwy
- 2603 Parklawn Dr
- 2607 Preston Hwy Unit 1
- 844 Eastern Pkwy Unit 1
- 2219 Saratoga Dr
- 614 Merwin Ave
- 608 Merwin Ave
- 620 Eastern Pkwy Unit 2
- 1518 Norris Place Unit 1
- 1342 Hickory St
- 1026 Ash St
- 2402 Bradley Ave Unit 1
- 2402 Bradley Ave
- 717 Lynn St
- 2419 Boulevard Napoleon Unit 2419 Blvd Napoleon
- 719 Lynn St
- 837 E Burnett Ave Unit Front
- 1545 S Shelby St
