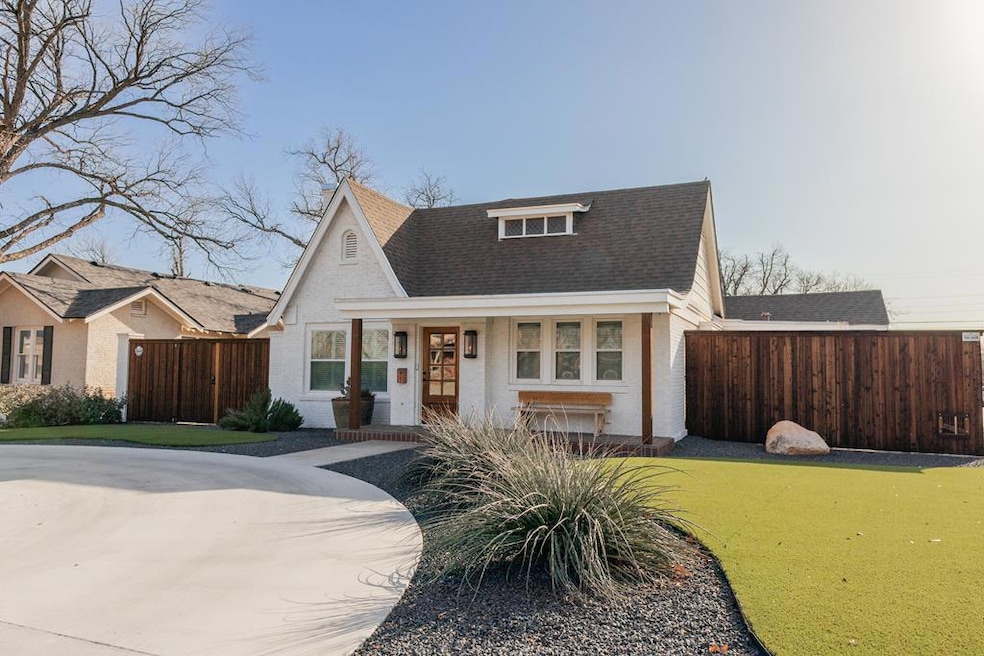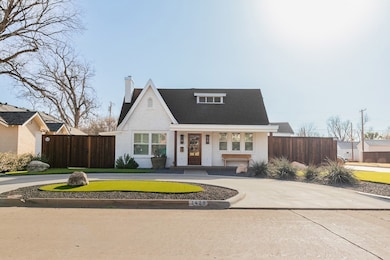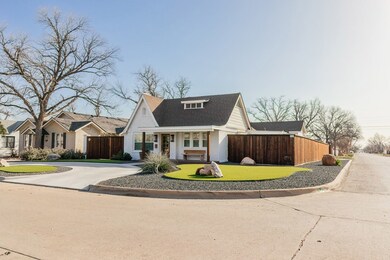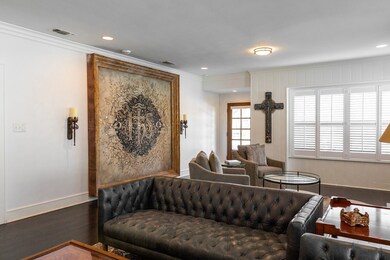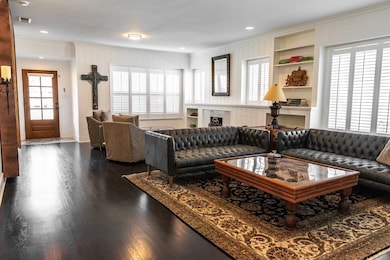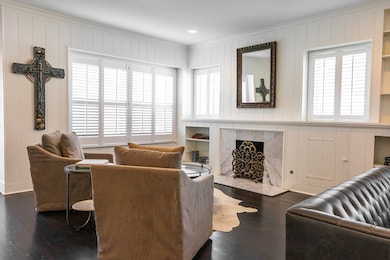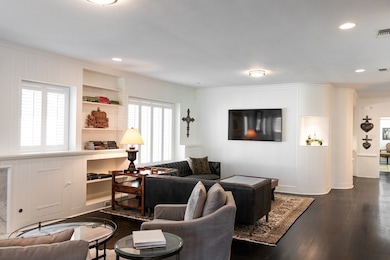
1428 Mackenzie St San Angelo, TX 76901
Santa Rita NeighborhoodEstimated payment $3,576/month
Highlights
- Wood Flooring
- Corner Lot
- No HOA
- Santa Rita Elementary School Rated A-
- Quartz Countertops
- Covered patio or porch
About This Home
This very special place is a dream home that requires very little maintenance with its artificial turf and easy care landscaping. The owner has added a completely new yard, a circle drive, electric fence for security and privacy, painted inside and out, resurfaced the floors, built a pergola, added gas lanterns in front, extended the front porch and added a firepit. The list goes on ... The garage has a workshop area, the kitchen and buffet are great for entertaining and it has wonderful appliances. All the bathrooms are updated. It is beyond move-in ready. It has the character of many Santa Rita homes, but all of the conveniences and upgrades that make it modern without disrupting its integrity. Come see this cozy, yet elegant home while it is still available.
Listing Agent
Platinum Heritage Real Estate Team
Berkshire Hathaway Home Services, Addresses REALTORS Brokerage Email: 3259426400, laura@addressesrealestate.com Listed on: 03/18/2025
Home Details
Home Type
- Single Family
Est. Annual Taxes
- $4,810
Year Built
- Built in 1926
Lot Details
- 9,757 Sq Ft Lot
- Privacy Fence
- Landscaped
- Corner Lot
Home Design
- Brick Exterior Construction
- Pillar, Post or Pier Foundation
- Composition Roof
Interior Spaces
- 2,347 Sq Ft Home
- 1-Story Property
- Ceiling Fan
- Double Pane Windows
- Window Treatments
- Living Room with Fireplace
- Dining Area
Kitchen
- Gas Oven or Range
- Cooktop
- Microwave
- Dishwasher
- Quartz Countertops
- Disposal
Flooring
- Wood
- Tile
Bedrooms and Bathrooms
- 3 Bedrooms
- Split Bedroom Floorplan
- 2 Full Bathrooms
Laundry
- Laundry Room
- Washer and Dryer Hookup
Home Security
- Security System Owned
- Fire and Smoke Detector
Parking
- 2 Car Detached Garage
- Parking Storage or Cabinetry
- Workshop in Garage
- Alley Access
- Garage Door Opener
- Additional Parking
Outdoor Features
- Covered patio or porch
- Separate Outdoor Workshop
Schools
- Santa Rita Elementary School
- Lone Star Middle School
- Central High School
Utilities
- Central Heating and Cooling System
- Heating System Uses Natural Gas
- Vented Exhaust Fan
- Gas Water Heater
- Water Purifier is Owned
Community Details
- No Home Owners Association
- Santa Rita Subdivision
Listing and Financial Details
- Legal Lot and Block 1 & 10X S Adj / 20
Map
Home Values in the Area
Average Home Value in this Area
Tax History
| Year | Tax Paid | Tax Assessment Tax Assessment Total Assessment is a certain percentage of the fair market value that is determined by local assessors to be the total taxable value of land and additions on the property. | Land | Improvement |
|---|---|---|---|---|
| 2024 | $4,810 | $383,750 | $54,780 | $328,970 |
| 2023 | $4,722 | $360,380 | $61,660 | $298,720 |
| 2022 | $6,865 | $329,690 | $29,250 | $300,440 |
| 2021 | $6,378 | $263,060 | $0 | $0 |
| 2020 | $6,464 | $263,060 | $29,250 | $233,810 |
| 2019 | $6,658 | $263,060 | $29,250 | $233,810 |
| 2018 | $6,574 | $260,770 | $29,250 | $231,520 |
| 2017 | $5,954 | $237,350 | $29,250 | $208,100 |
| 2016 | $5,628 | $224,350 | $16,250 | $208,100 |
| 2015 | $5,233 | $207,360 | $16,250 | $191,110 |
| 2014 | $5,296 | $206,810 | $16,250 | $190,560 |
| 2013 | $3,454 | $158,350 | $0 | $0 |
Property History
| Date | Event | Price | Change | Sq Ft Price |
|---|---|---|---|---|
| 06/09/2025 06/09/25 | Price Changed | $575,000 | -1.7% | $245 / Sq Ft |
| 05/13/2025 05/13/25 | Price Changed | $585,000 | -5.5% | $249 / Sq Ft |
| 03/24/2025 03/24/25 | Price Changed | $619,000 | -4.8% | $264 / Sq Ft |
| 03/18/2025 03/18/25 | For Sale | $649,900 | -- | $277 / Sq Ft |
Purchase History
| Date | Type | Sale Price | Title Company |
|---|---|---|---|
| Warranty Deed | -- | None Available | |
| Warranty Deed | -- | Guaranty Abstract & Title Co | |
| Warranty Deed | -- | Guaranty Abstract & Title Co | |
| Deed | -- | -- |
Mortgage History
| Date | Status | Loan Amount | Loan Type |
|---|---|---|---|
| Previous Owner | $700,000 | Stand Alone Refi Refinance Of Original Loan | |
| Previous Owner | $195,500 | Stand Alone Refi Refinance Of Original Loan | |
| Previous Owner | $150,000 | Credit Line Revolving |
Similar Homes in San Angelo, TX
Source: San Angelo Association of REALTORS®
MLS Number: 126682
APN: 23-42400-0020-001-00
- 1411 Shafter St
- 1510 Shafter St
- 1414 Paseo de Vaca St
- 1309 Shafter St
- 1603 Paseo de Vaca St
- 1411 Kenwood Dr
- 1609 S Madison St
- 1726 S Park St
- 726 W Avenue I
- 27 Yucca Ln
- 1310 Austin St
- 1322 S Monroe St
- 610 W Avenue L
- 1523 S David St
- 1306 S Monroe St
- 1511 S Monroe St
- 1420 S David St
- 1707 S Monroe St
- 1601 S Jackson St
- 1521 S Jackson St
- 1419 S Park St
- 1324 Austin St
- 1521 S Bryant Blvd
- 1310 S Van Buren St
- 1818 S Lincoln St
- 1818 S Harrison St
- 800 W Ave d
- 1215 Colorado Ave
- 220 A N Adams St
- 329 W Avenue D
- 23 E Avenue I
- 121 N Madison St
- 1426 Western Ct
- 2537 A W Ave K
- 2500 Douglas Dr
- 411 N Adams St
- 2465 Harvard Ave
- 701 N Madison St Unit 701 N Madison
- 1516 Walnut St
- 4225 S Jackson St
