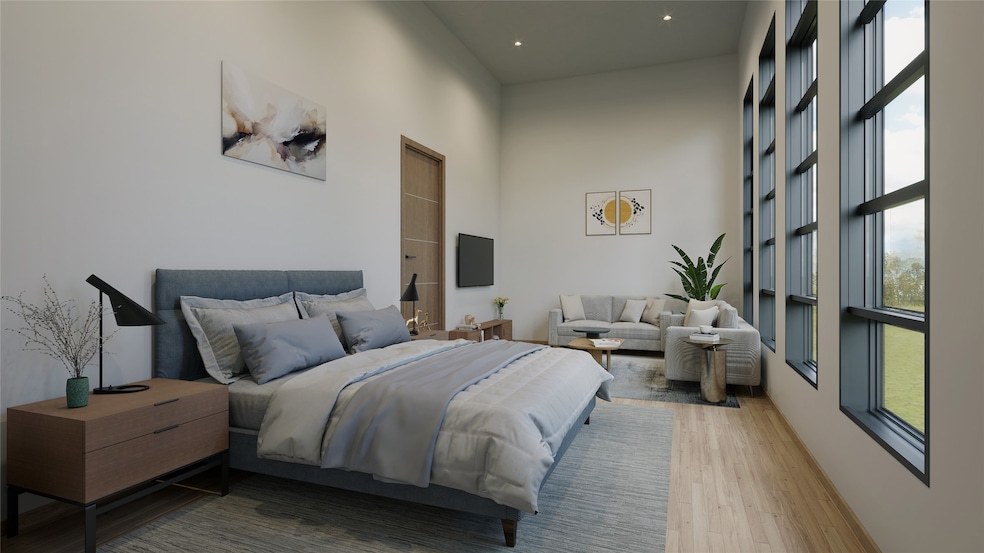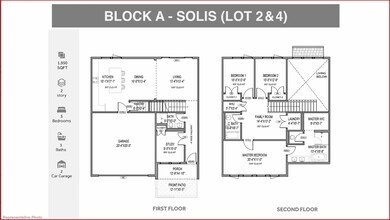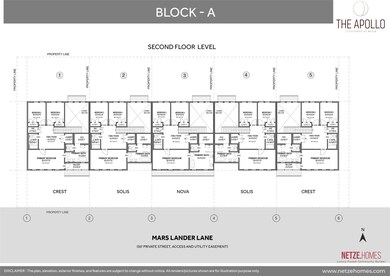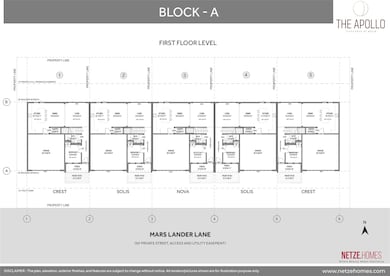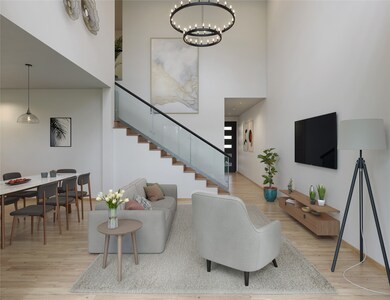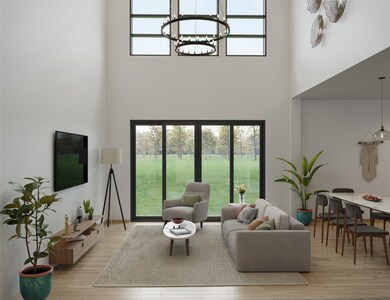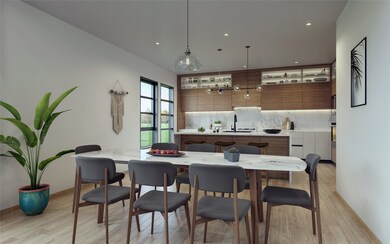
1428 Mars Lander Ln McKinney, TX 75098
Estimated payment $3,600/month
Highlights
- New Construction
- Contemporary Architecture
- Covered patio or porch
- Dodd Elementary School Rated A
- Vaulted Ceiling
- 2 Car Attached Garage
About This Home
MLS# 20995351 - Built by Fluid Digital Building Technologies, Inc. - Sep 2025 completion! ~ Introducing the Solis floor plan at The Apollo, a modern townhome in one of DFW's greatest areas. Built by Netze Homes, these modern residences offer the perfect blend of design, durability, and lifestyle convenience. Each townhome features a private fenced-in backyard, open-concept living areas with high ceilings, and luxury finishes throughout. Move-in ready in September 2025, these unique townhomes cater to anyone seeking low-maintenance, energy-efficient living. The Apollo will be a gated community, providing added privacy, security, and a true lock-and-leave lifestyle. Located within walking distance of Collin College (Wylie Campus) and just minutes from parks, dining, and retail, The Apollo offers an exceptional opportunity to own in a vibrant and connected neighborhood. Ask about Netze Homes' builder deals!
Townhouse Details
Home Type
- Townhome
Year Built
- Built in 2025 | New Construction
Lot Details
- 2,957 Sq Ft Lot
- Lot Dimensions are 35x85
- Few Trees
HOA Fees
- $175 Monthly HOA Fees
Parking
- 2 Car Attached Garage
Home Design
- Contemporary Architecture
- Slab Foundation
- Shake Roof
Interior Spaces
- 1,930 Sq Ft Home
- 2-Story Property
- Vaulted Ceiling
- Electric Dryer Hookup
Kitchen
- Gas Cooktop
- Dishwasher
Flooring
- Slate Flooring
- Luxury Vinyl Plank Tile
Bedrooms and Bathrooms
- 4 Bedrooms
- Walk-In Closet
- 3 Full Bathrooms
Eco-Friendly Details
- ENERGY STAR Qualified Equipment for Heating
- Green Water Conservation Infrastructure
Outdoor Features
- Covered patio or porch
Schools
- Birmingham Elementary School
- Wylie East High School
Utilities
- Cooling Available
- Heating Available
- High-Efficiency Water Heater
Community Details
- Association fees include insurance, ground maintenance
- Sam Association
- Browngate Pointe Subdivision
Listing and Financial Details
- Legal Lot and Block 4 / B
- Assessor Parcel Number R-13017-00B-0040-1
Map
Home Values in the Area
Average Home Value in this Area
Tax History
| Year | Tax Paid | Tax Assessment Tax Assessment Total Assessment is a certain percentage of the fair market value that is determined by local assessors to be the total taxable value of land and additions on the property. | Land | Improvement |
|---|---|---|---|---|
| 2024 | -- | $78,750 | $78,750 | -- |
Property History
| Date | Event | Price | Change | Sq Ft Price |
|---|---|---|---|---|
| 07/09/2025 07/09/25 | For Sale | $525,000 | -- | $272 / Sq Ft |
Purchase History
| Date | Type | Sale Price | Title Company |
|---|---|---|---|
| Deed | -- | None Listed On Document | |
| Deed | -- | None Listed On Document |
Mortgage History
| Date | Status | Loan Amount | Loan Type |
|---|---|---|---|
| Closed | $0 | Purchase Money Mortgage |
Similar Homes in McKinney, TX
Source: North Texas Real Estate Information Systems (NTREIS)
MLS Number: 20995351
APN: R-13017-00B-0040-1
- 1434 Mars Lander Ln
- 1432 Mars Lander Ln
- 1430 Mars Lander Ln
- 1426 Mars Lander Ln
- 908 Greene Way
- 915 Chickesaw Ln
- 907 Carlton Rd
- 907 Chickesaw Ln
- 603 Pickwick Ln
- 626 Gunters Mountain Ln
- 719 Gunters Mountain Ln
- 610 Beau Dr
- 706 Chelsea Dr
- 612 Beau Dr
- 514 Brighton Ct
- 404 Oxford Dr
- 713 Baldwin Rd
- 614 Nickelville Ln
- 704 Andersonville Ln
- 313 Featherstone Trail
- 1007 Chilton Dr
- 1315 W Brown St
- 503 Pickens Ln
- 911 Greene Way
- 1028 Manchester Dr
- 711 Odenville Dr
- 1325 Greensboro Dr
- 1604 Lincoln Dr
- 712 Decatur Way
- 320 Mesa Verde Way
- 714 Kinston Ct
- 710 Ashford Ln
- 710 Fleming St
- 608 Marbury Way
- 325 Pemberton Dr
- 623 Fleming St
- 412 Graham Ln
- 300 Austin Ave
- 100 Medical Plaza Dr
- 336 Austin Ave
