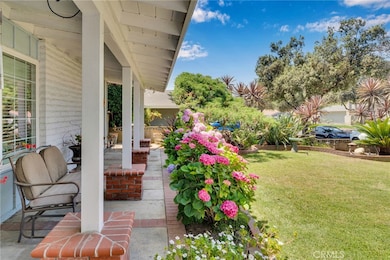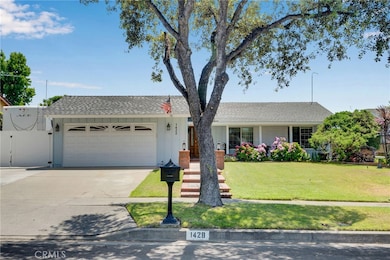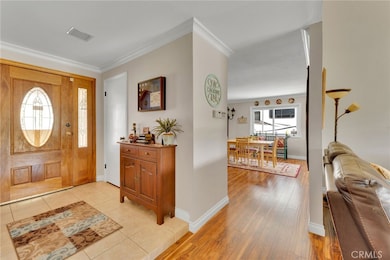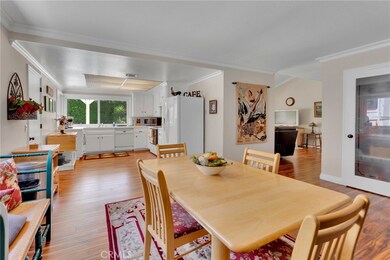
1428 N Erin Ave Upland, CA 91786
Estimated payment $4,821/month
Highlights
- In Ground Pool
- RV Access or Parking
- Wooded Lot
- Pioneer Junior High School Rated A-
- Open Floorplan
- Cathedral Ceiling
About This Home
Upland Desirable Single-Story home with plenty of behind the gate RV Parking (approximately 45' x 12')! Bright Natural lighting with upgrades and an Open Floor plan. Spacious living room with Vaulted Ceilings, Fireplace and wonderful backyard view of your Fresh water Pool! Family Room open to the Kitchen which has a pantry, Tile counters and includes all the appliances. Four Bedrooms with Ceiling fans, crown molding and window coverings. Direct access into home from the garage. The backyard is very useable with 9,933 sqft. includes a permitted two story shed/workshop, room for an ADU, Pool, Lawn and RV parking with 30amp Plug. Best Value in Upland!
This will not last. come see today! Call Dug with any questions.
Listing Agent
MITCHELL REALTY CO. Brokerage Phone: 909-896-9205 License #00891501 Listed on: 06/21/2025
Home Details
Home Type
- Single Family
Est. Annual Taxes
- $5,167
Year Built
- Built in 1972
Lot Details
- 9,933 Sq Ft Lot
- Lot Dimensions are 77 x 129
- Block Wall Fence
- Chain Link Fence
- Fence is in average condition
- Level Lot
- Sprinkler System
- Wooded Lot
- Lawn
- Garden
- Back and Front Yard
- Density is up to 1 Unit/Acre
Parking
- 2 Car Direct Access Garage
- Parking Available
- Two Garage Doors
- Garage Door Opener
- Driveway
- Parking Lot
- RV Access or Parking
Home Design
- Turnkey
- Slab Foundation
- Fire Rated Drywall
- Frame Construction
- Composition Roof
- Pre-Cast Concrete Construction
- Stucco
Interior Spaces
- 1,602 Sq Ft Home
- 1-Story Property
- Open Floorplan
- Crown Molding
- Cathedral Ceiling
- Ceiling Fan
- Double Pane Windows
- Insulated Windows
- Double Door Entry
- Family Room Off Kitchen
- Living Room with Fireplace
- Workshop
Kitchen
- Open to Family Room
- Walk-In Pantry
- Free-Standing Range
- Dishwasher
- Tile Countertops
- Disposal
Flooring
- Wood
- Carpet
- Tile
Bedrooms and Bathrooms
- 4 Main Level Bedrooms
- 2 Full Bathrooms
- Bathtub
- Walk-in Shower
Laundry
- Laundry Room
- Laundry in Garage
- Dryer
- Washer
Pool
- In Ground Pool
- Gas Heated Pool
- Gunite Pool
Outdoor Features
- Covered patio or porch
- Exterior Lighting
- Separate Outdoor Workshop
- Shed
- Outbuilding
Schools
- Upland High School
Utilities
- High Efficiency Air Conditioning
- Central Heating and Cooling System
- Water Heater
Listing and Financial Details
- Tax Lot 18
- Tax Tract Number 8113
- Assessor Parcel Number 1006181120000
- $480 per year additional tax assessments
- Seller Considering Concessions
Community Details
Overview
- No Home Owners Association
- Foothills
Recreation
- Hiking Trails
- Bike Trail
Map
Home Values in the Area
Average Home Value in this Area
Tax History
| Year | Tax Paid | Tax Assessment Tax Assessment Total Assessment is a certain percentage of the fair market value that is determined by local assessors to be the total taxable value of land and additions on the property. | Land | Improvement |
|---|---|---|---|---|
| 2024 | $5,167 | $475,686 | $166,491 | $309,195 |
| 2023 | $5,088 | $466,358 | $163,226 | $303,132 |
| 2022 | $4,977 | $457,213 | $160,025 | $297,188 |
| 2021 | $4,970 | $448,248 | $156,887 | $291,361 |
| 2020 | $4,834 | $443,651 | $155,278 | $288,373 |
| 2019 | $4,817 | $434,952 | $152,233 | $282,719 |
| 2018 | $4,698 | $426,423 | $149,248 | $277,175 |
| 2017 | $4,562 | $418,062 | $146,322 | $271,740 |
| 2016 | $4,347 | $409,865 | $143,453 | $266,412 |
| 2015 | $4,247 | $403,708 | $141,298 | $262,410 |
| 2014 | $4,137 | $395,800 | $138,530 | $257,270 |
Property History
| Date | Event | Price | Change | Sq Ft Price |
|---|---|---|---|---|
| 06/23/2025 06/23/25 | Pending | -- | -- | -- |
| 06/21/2025 06/21/25 | For Sale | $795,000 | -- | $496 / Sq Ft |
Purchase History
| Date | Type | Sale Price | Title Company |
|---|---|---|---|
| Interfamily Deed Transfer | -- | None Available | |
| Interfamily Deed Transfer | -- | New Century Title Company | |
| Interfamily Deed Transfer | -- | New Century Title Company | |
| Grant Deed | $335,000 | New Century Title Company | |
| Executors Deed | $173,000 | First American Title Ins Co |
Mortgage History
| Date | Status | Loan Amount | Loan Type |
|---|---|---|---|
| Open | $296,000 | New Conventional | |
| Closed | $305,600 | New Conventional | |
| Closed | $268,000 | Purchase Money Mortgage | |
| Previous Owner | $30,107 | Stand Alone Second | |
| Previous Owner | $40,000 | Unknown | |
| Previous Owner | $20,000 | Unknown | |
| Previous Owner | $176,466 | VA | |
| Previous Owner | $176,460 | VA | |
| Closed | $67,000 | No Value Available |
Similar Homes in Upland, CA
Source: California Regional Multiple Listing Service (CRMLS)
MLS Number: CV25137695
APN: 1006-181-12
- 1388 Omalley Way
- 1491 N O'Malley Way
- 1018 W 15th St
- 1193 W 13th St
- 1137 Mountain Gate Rd
- 1367 W Notre Dame St
- 939 W Pine St Unit 44
- 1418 Lemonwood Dr W
- 1468 Lemon Grove Dr
- 1363 N San Antonio Ave
- 1472 N San Antonio Ave
- 1365 Wilson Ave
- 960 Via Serana
- 1616 Carmel Cir W
- 1335 N Vallejo Way
- 685 Atlantic Ct
- 1504 Granada Rd
- 1502 Beacon Point
- 865 Via Maria
- 695 W 13th St






