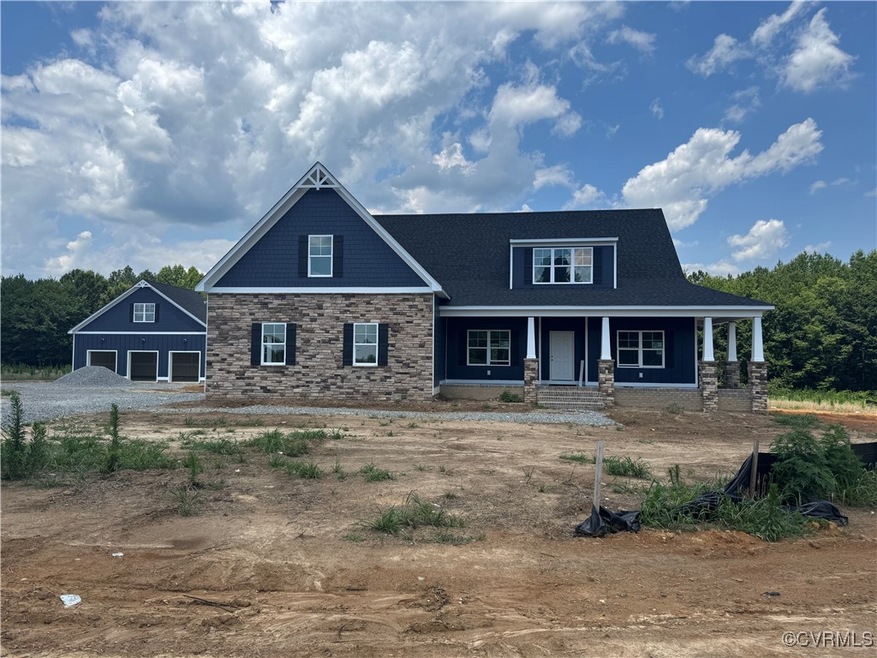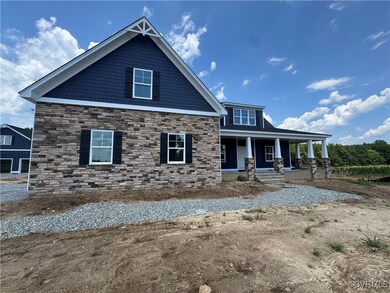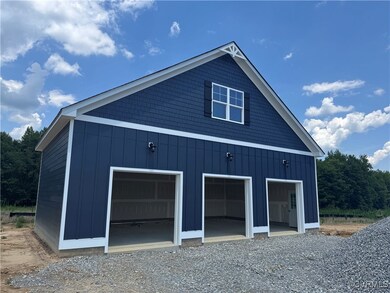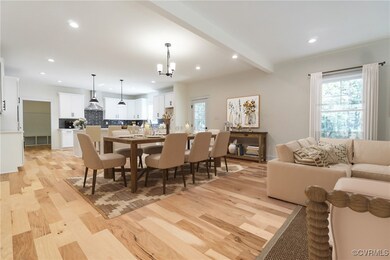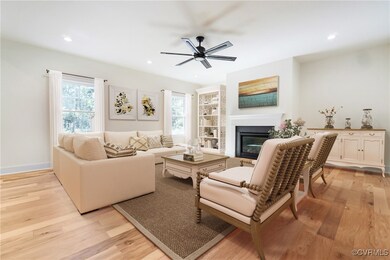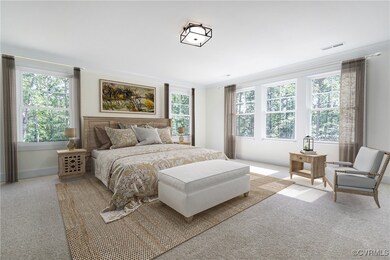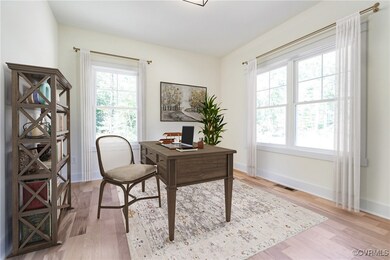
14280 Tower Rd Beaverdam, VA 23015
Estimated payment $6,752/month
Highlights
- Under Construction
- Craftsman Architecture
- Main Floor Primary Bedroom
- Liberty Middle School Rated A-
- Wood Flooring
- Loft
About This Home
Home under construction in Scotchtown Estates on 11 Acres with No HOA! Welcome to Shurm Home's newest plan, The ELEANOR, an ideal first floor primary home that does not skip out on square footage! This split bedroom RANCH PLAN offers a foyer flanked by an office and dining/Flex room as you enter the home. The open concept family room leads into the large kitchen with a dinette area, perfect for entertaining. The primary bedroom doubles as a retreat, occupying its own side of the home with large private bathroom opening to an oversized closet. On the opposite side of the home are an Office, and 2 additional bedrooms with a full bathroom. The Ellwood has great storage space for all your needs including a walk-in pantry, spacious mud room to drop your belongings, and a laundry room all off of the garage entryway. Head up the stairs complete with bedroom, full bath, loft and walk in storage! The real star is the beautiful wrap around front porch with stone facade! Back behind the home, you'll find a car collector's dream -- a 3 bay Detached Garage with tons of storage to make for 5 total garage spaces! The possibilities are endless with this well-designed ranch plan.
Listing Agent
Realty Richmond Brokerage Email: sshurm@realtyrichmondva.com License #0225209443 Listed on: 08/26/2024
Home Details
Home Type
- Single Family
Year Built
- Built in 2025 | Under Construction
Parking
- 2 Car Garage
- Rear-Facing Garage
- Driveway
- Unpaved Parking
Home Design
- Home to be built
- Craftsman Architecture
- Frame Construction
- Asphalt Roof
- HardiePlank Type
Interior Spaces
- 3,190 Sq Ft Home
- 2-Story Property
- High Ceiling
- Gas Fireplace
- Dining Area
- Loft
- Screened Porch
- Crawl Space
Kitchen
- Electric Cooktop
- <<microwave>>
- Dishwasher
- Kitchen Island
- Granite Countertops
Flooring
- Wood
- Ceramic Tile
Bedrooms and Bathrooms
- 4 Bedrooms
- Primary Bedroom on Main
- 3 Full Bathrooms
Schools
- Beaverdam Elementary School
- Liberty Middle School
- Patrick Henry High School
Utilities
- Zoned Heating and Cooling
- Heat Pump System
- Well
- Water Heater
- Septic Tank
Additional Features
- Patio
- 11.3 Acre Lot
Community Details
- Property has a Home Owners Association
Listing and Financial Details
- Tax Lot 2
- Assessor Parcel Number 7842-68-4242
Map
Home Values in the Area
Average Home Value in this Area
Property History
| Date | Event | Price | Change | Sq Ft Price |
|---|---|---|---|---|
| 07/09/2025 07/09/25 | Price Changed | $1,032,679 | +0.6% | $324 / Sq Ft |
| 02/14/2025 02/14/25 | Price Changed | $1,026,214 | +16.4% | $322 / Sq Ft |
| 01/06/2025 01/06/25 | Pending | -- | -- | -- |
| 01/05/2025 01/05/25 | Price Changed | $882,000 | -2.0% | $276 / Sq Ft |
| 08/26/2024 08/26/24 | For Sale | $899,950 | -- | $282 / Sq Ft |
Similar Homes in the area
Source: Central Virginia Regional MLS
MLS Number: 2422421
- 14270 Tower Rd
- 14505 Scotchtown Rd
- 1 Virginia 54
- 14040 W Patrick Henry Rd
- 15035 Whitewood Ln
- 14341 Herdsmans Way
- 16873 Watchman Way
- 16853 Sheppards Fold Way
- 16850 Sheppards Fold Way
- 16877 Watchman Way
- 15248 Johns Trace Cir
- 14445 Kings Grant Ln
- 14431 Lightfoot Ct
- 14439 Lightfoot Ct
- 15178 Johns Trace Cir
- 15019 Quaker Church Rd
- 15279 Whispering Wind Cir
- 14038 Big Bear Ct
- 14424 Riverside Dr
- 15312 Scotchtown Rd
