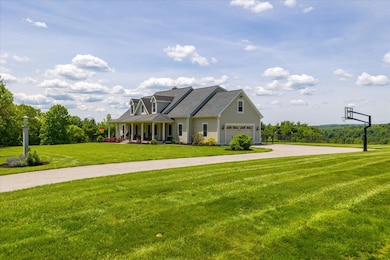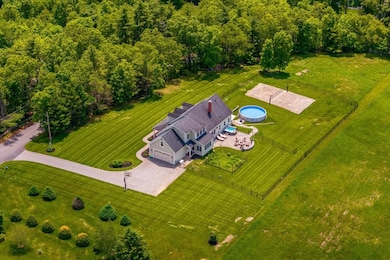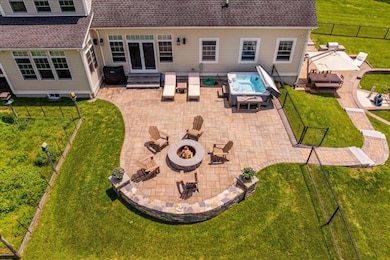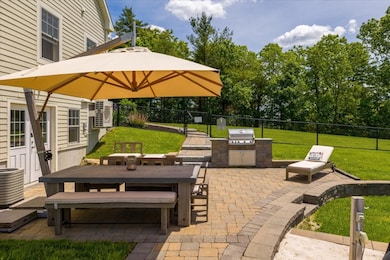
143 Clemence Hill Rd Southbridge, MA 01550
Estimated payment $5,290/month
Highlights
- Medical Services
- Scenic Views
- Open Floorplan
- Above Ground Pool
- 2 Acre Lot
- Cape Cod Architecture
About This Home
NOW OFFERING AT AN EXCEPTIONAL NEW PRICE! This 2 beautifully landscaped acres where luxury, privacy & nature come together. Custom built in 2012 with a 2 car oversized garage, this masterpiece home offers light-filled spaces, elegant soaring cathedral ceilings & a main-level primary suite with en-suite bath. In total, 3 en-suite bedrooms provide privacy & comfort, with potential for a 4th bedroom, or guest space. Outside, is truly a showstopper so prepare to fall in love as you enjoy lush blooming flowers all summer long, a spacious grilling area, swimming pool, blue field stone fire pit, & a HotSpring FreshWater Salt System spa all surrounded by serene beauty. The finished lower level includes a full bar & entertainment area for game nights, celebrations, or cozy nights in. Though it feels a world apart, this retreat is just minutes from Sturbridge dining, shops & major highways. If you're seeking elegance, space & total tranquility, this is more than a home, it's an experience.
Home Details
Home Type
- Single Family
Est. Annual Taxes
- $10,647
Year Built
- Built in 2012
Lot Details
- 2 Acre Lot
- Property fronts an easement
- Fenced Yard
- Fenced
- Landscaped Professionally
- Level Lot
- Garden
- Property is zoned R1
Parking
- 2 Car Attached Garage
- Tuck Under Parking
- Oversized Parking
- Parking Storage or Cabinetry
- Workshop in Garage
- Garage Door Opener
- Driveway
- Open Parking
- Off-Street Parking
Home Design
- Cape Cod Architecture
- Frame Construction
- Shingle Roof
- Concrete Perimeter Foundation
Interior Spaces
- 3,724 Sq Ft Home
- Open Floorplan
- Wet Bar
- Wired For Sound
- Crown Molding
- Wainscoting
- Cathedral Ceiling
- Recessed Lighting
- Decorative Lighting
- Light Fixtures
- Bay Window
- Window Screens
- Arched Doorways
- French Doors
- Mud Room
- Family Room with Fireplace
- Dining Area
- Home Office
- Bonus Room
- Storage Room
- Scenic Vista Views
Kitchen
- Oven
- Stove
- Range
- Wine Refrigerator
- Stainless Steel Appliances
- Kitchen Island
- Solid Surface Countertops
- Disposal
- Pot Filler
Flooring
- Wood
- Wall to Wall Carpet
- Stone
- Ceramic Tile
- Vinyl
Bedrooms and Bathrooms
- 3 Bedrooms
- Primary Bedroom on Main
- Walk-In Closet
- Dressing Area
- Pedestal Sink
- Soaking Tub
- Bathtub with Shower
- Separate Shower
Laundry
- Laundry on main level
- Dryer
- Washer
Partially Finished Basement
- Walk-Out Basement
- Basement Fills Entire Space Under The House
- Interior and Exterior Basement Entry
Pool
- Above Ground Pool
- Spa
Outdoor Features
- Balcony
- Patio
- Separate Outdoor Workshop
- Rain Gutters
- Porch
Location
- Property is near public transit
Schools
- Charlton St Elementary School
- Southbridge Mid Middle School
- Southbridge High School
Utilities
- Ductless Heating Or Cooling System
- Forced Air Heating and Cooling System
- 2 Cooling Zones
- 2 Heating Zones
- Heating System Uses Propane
- Generator Hookup
- 220 Volts
- 110 Volts
- Power Generator
- Water Treatment System
- Private Water Source
- Water Heater
- Private Sewer
- High Speed Internet
Listing and Financial Details
- Legal Lot and Block 1 / 0001A
- Assessor Parcel Number M:0020 B:0001A L:00001,4871566
Community Details
Overview
- No Home Owners Association
Amenities
- Medical Services
- Shops
Recreation
- Jogging Path
Map
Home Values in the Area
Average Home Value in this Area
Tax History
| Year | Tax Paid | Tax Assessment Tax Assessment Total Assessment is a certain percentage of the fair market value that is determined by local assessors to be the total taxable value of land and additions on the property. | Land | Improvement |
|---|---|---|---|---|
| 2025 | $10,052 | $685,700 | $66,600 | $619,100 |
| 2024 | $10,647 | $697,700 | $57,000 | $640,700 |
| 2023 | $10,351 | $653,500 | $57,000 | $596,500 |
| 2022 | $9,779 | $546,300 | $50,100 | $496,200 |
| 2021 | $9,839 | $506,100 | $50,100 | $456,000 |
| 2020 | $9,078 | $466,000 | $50,100 | $415,900 |
| 2018 | $7,746 | $373,300 | $50,100 | $323,200 |
| 2017 | $7,938 | $385,900 | $50,100 | $335,800 |
| 2016 | $7,272 | $359,800 | $50,100 | $309,700 |
| 2015 | $6,859 | $336,900 | $50,100 | $286,800 |
| 2014 | $6,293 | $320,400 | $50,100 | $270,300 |
Property History
| Date | Event | Price | Change | Sq Ft Price |
|---|---|---|---|---|
| 07/23/2025 07/23/25 | Price Changed | $795,000 | -11.2% | $213 / Sq Ft |
| 07/09/2025 07/09/25 | Price Changed | $895,000 | -3.2% | $240 / Sq Ft |
| 05/29/2025 05/29/25 | Price Changed | $925,000 | -2.1% | $248 / Sq Ft |
| 10/29/2024 10/29/24 | For Sale | $945,000 | -- | $254 / Sq Ft |
Purchase History
| Date | Type | Sale Price | Title Company |
|---|---|---|---|
| Quit Claim Deed | -- | -- |
Similar Homes in Southbridge, MA
Source: MLS Property Information Network (MLS PIN)
MLS Number: 73307373
APN: SBRI-000020-000001A-000001
- 29 Peck St Unit 3
- 237 Pleasant St Unit 237
- 235 Pleasant St Unit 1
- 37 River St Unit 3
- 63 River St Unit 2
- 93 Cross St Unit 2R
- 93 Cross St Unit 1R
- 93 Cross St Unit 3R
- 259 Mechanic St Unit 2
- 159 Hamilton St Unit 2
- 63 Harrington St Unit 2
- 28 Pleasant St Unit 1
- 231 Mechanic St Unit 1L
- 21 Langlois Ave Unit 2
- 21 Langlois Ave Unit 1
- 15 Oakes Ave Unit 1
- 153 Charlton St Unit 2
- 70 Central St Unit 2F
- 59 West St
- 38 Foster St Unit 1B






