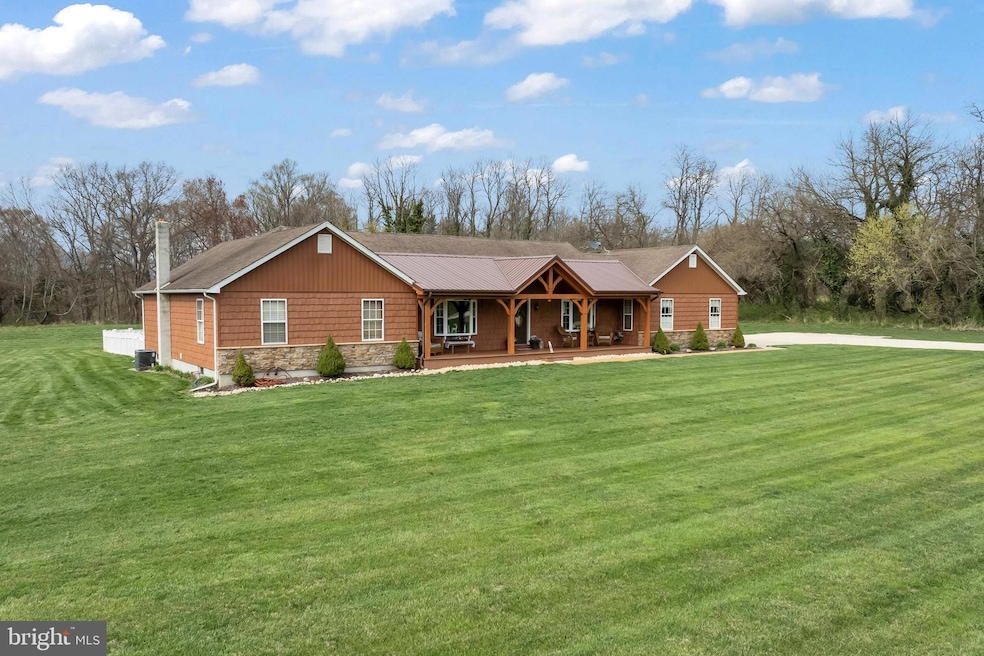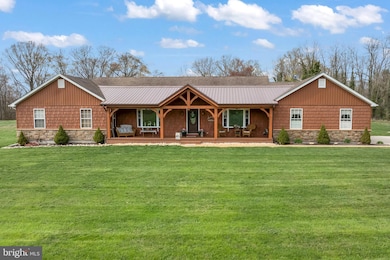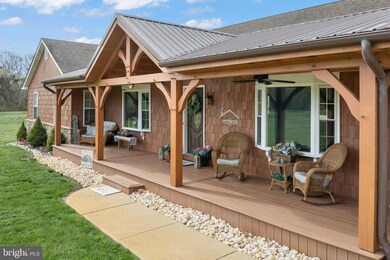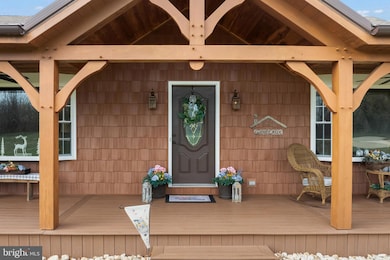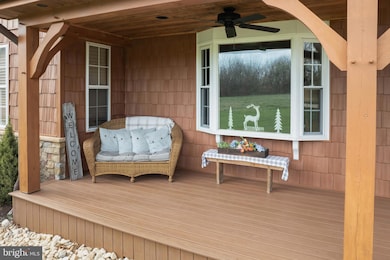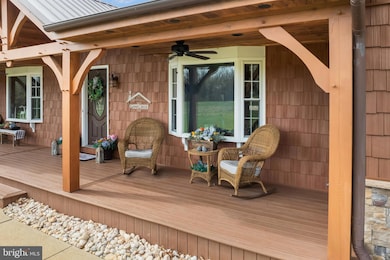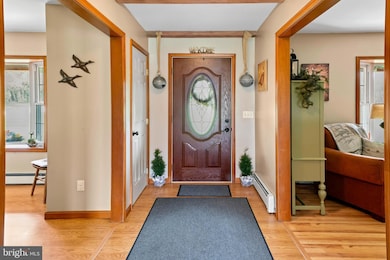
143 County Home Rd Pilesgrove, NJ 08098
Estimated payment $4,083/month
Highlights
- Deck
- Attic
- 2 Car Direct Access Garage
- Rambler Architecture
- No HOA
- Family Room Off Kitchen
About This Home
Welcome to your dream retreat in the desirable Pilesgrove! This gorgeous and meticulously cared for and updated ranch-style home offers the perfect blend of peaceful country living and modern convenience. Situated on a sprawling 2-acre lot, this property provides ample space for relaxation, recreation, and enjoying the beauty of nature. Step inside and be greeted by a light-filled and inviting atmosphere. This charming home boasts three generously sized bedrooms, offering comfortable accommodations for family and guests. The two and a half beautifully appointed bathrooms feature modern fixtures and finishes.The heart of the home is the thoughtfully updated living spaces, perfect for both everyday living and entertaining. Imagine cozy evenings by the gas fireplace or hosting gatherings with loved ones. The updated kitchen is a chef's delight, featuring quartz countertops, full appliance package, and ample cabinet space. Convenience is key with an attached two-car garage, providing secure parking and easy access to the home. The full basement offers endless possibilities – finish it to create additional living space, a home gym, or a recreation room, or utilize it for more storage. Outside, the expansive 2-acre property is a true oasis. Enjoy the tranquility of your surroundings on the two acre lot whether you're gardening, playing, or simply unwinding on the spacious front porch. The fenced-in backyard section features a stamped concrete patio area, fire pit and plenty of room for outdoor furniture. Located in Pilesgrove, you'll enjoy a peaceful setting while still being within easy reach of local amenities, schools, and major roadways. Don't miss this incredible opportunity to own a beautifully updated rancher on a truly special piece of land. Schedule your private showing today!
Home Details
Home Type
- Single Family
Est. Annual Taxes
- $10,785
Year Built
- Built in 2001
Lot Details
- 2 Acre Lot
- Kennel
Parking
- 2 Car Direct Access Garage
- Side Facing Garage
- Driveway
Home Design
- Rambler Architecture
- Block Foundation
- Frame Construction
- Shingle Roof
- Metal Roof
Interior Spaces
- 2,080 Sq Ft Home
- Property has 1 Level
- Ceiling Fan
- Corner Fireplace
- Gas Fireplace
- Family Room Off Kitchen
- Dining Area
- Unfinished Basement
- Basement Fills Entire Space Under The House
- Kitchen Island
- Laundry on main level
- Attic
Bedrooms and Bathrooms
- 3 Main Level Bedrooms
Outdoor Features
- Deck
- Porch
Schools
- Mary S. Shoemaker Elementary School
- Woodstown Middle School
- Woodstown High School
Utilities
- Central Air
- Heating System Uses Oil
- Hot Water Baseboard Heater
- Summer or Winter Changeover Switch For Hot Water
- Water Treatment System
- Well
- Oil Water Heater
- On Site Septic
Community Details
- No Home Owners Association
Listing and Financial Details
- Tax Lot 00004 02
- Assessor Parcel Number 10-00061-00004 02
Map
Home Values in the Area
Average Home Value in this Area
Tax History
| Year | Tax Paid | Tax Assessment Tax Assessment Total Assessment is a certain percentage of the fair market value that is determined by local assessors to be the total taxable value of land and additions on the property. | Land | Improvement |
|---|---|---|---|---|
| 2024 | $10,942 | $295,000 | $79,200 | $215,800 |
| 2023 | $10,942 | $295,000 | $79,200 | $215,800 |
| 2022 | $5,381 | $154,000 | $79,200 | $74,800 |
| 2021 | $5,182 | $154,000 | $79,200 | $74,800 |
| 2020 | $5,003 | $154,000 | $79,200 | $74,800 |
| 2019 | $8,544 | $270,900 | $99,000 | $171,900 |
| 2018 | $8,203 | $270,900 | $99,000 | $171,900 |
| 2017 | $7,935 | $270,900 | $99,000 | $171,900 |
| 2016 | $7,612 | $270,900 | $99,000 | $171,900 |
| 2015 | $7,043 | $270,900 | $99,000 | $171,900 |
| 2014 | $6,783 | $270,900 | $99,000 | $171,900 |
Property History
| Date | Event | Price | Change | Sq Ft Price |
|---|---|---|---|---|
| 04/30/2025 04/30/25 | Pending | -- | -- | -- |
| 04/22/2025 04/22/25 | For Sale | $599,900 | -- | $288 / Sq Ft |
Purchase History
| Date | Type | Sale Price | Title Company |
|---|---|---|---|
| Deed | $120,000 | West Jersey Title | |
| Deed | -- | None Available | |
| Deed | -- | -- | |
| Interfamily Deed Transfer | -- | Salem Oak Title Agency Inc |
Similar Homes in the area
Source: Bright MLS
MLS Number: NJSA2014442
APN: 10-00061-0000-00004-02
