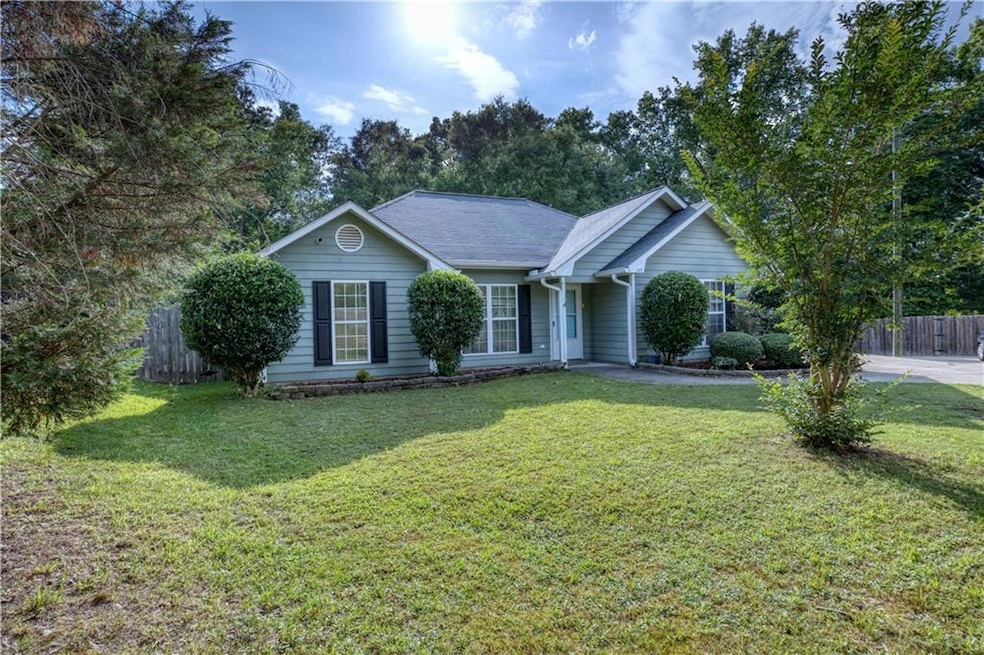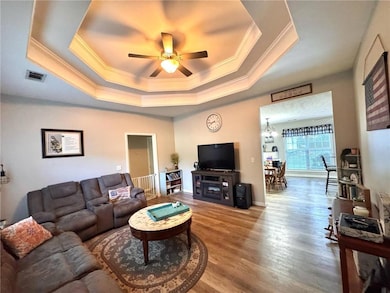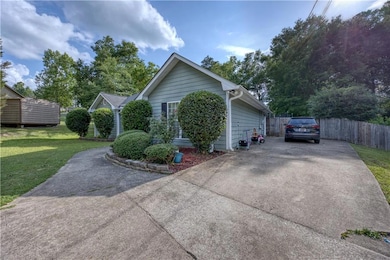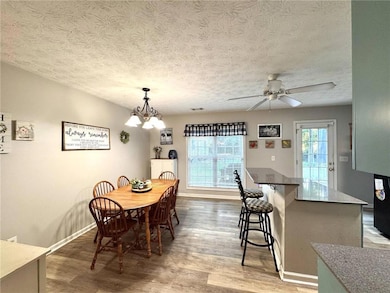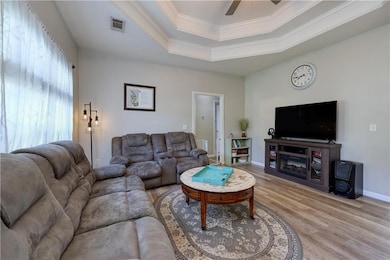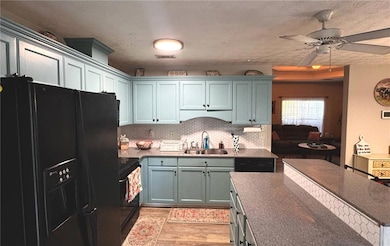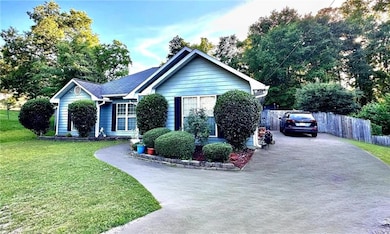
143 Lee Road 2059 Phenix City, AL 36870
Estimated payment $1,300/month
Highlights
- Ranch Style House
- Solid Surface Countertops
- Open to Family Room
- Attic
- Neighborhood Views
- Cul-De-Sac
About This Home
Welcome to 143 Lee Rd 2059 – a beautifully cared-for 3-bedroom, 2-bath home nestled in the serene Autumn Creek community. With over 1,300 square feet of thoughtfully designed living space, this home blends comfort, functionality, and style to create the perfect setting for modern living.
Step into the spacious great room, where soaring double tray ceilings create an open, airy feel. The heart of the home is the eat-in kitchen, featuring a breakfast bar island, quartz countertops, a sleek tiled backsplash, and plenty of room to gather and entertain.
All three bedrooms are generously sized and include ceiling fans and ample closet space. The private primary suite boasts a vaulted ceiling and a walk-in closet for added comfort. Interior finishes include luxury vinyl plank flooring in the main living areas, ceramic tile in the bathrooms, and plush carpet in the bedrooms. A separate laundry room with washer/dryer hookups adds everyday convenience, and the split floor plan provides privacy for everyone.
Outside, enjoy your fully fenced backyard oasis, ideal for relaxing or entertaining. The large patio is perfect for weekend barbecues, and the 12’x24’ wired workshop offers space for hobbies, storage, or creative projects. Additional highlights new gutter system, a 1-year-old hot water heater, and a two-car parking pad.
Don’t miss your chance to own this move-in-ready gem in a peaceful, well-kept neighborhood!
Home Details
Home Type
- Single Family
Est. Annual Taxes
- $689
Year Built
- Built in 2006
Lot Details
- 0.42 Acre Lot
- Property fronts a county road
- Cul-De-Sac
- Wood Fence
- Chain Link Fence
- Level Lot
- Cleared Lot
- Back Yard Fenced and Front Yard
Parking
- Driveway
Home Design
- Ranch Style House
- Slab Foundation
- Shingle Roof
- Wood Siding
Interior Spaces
- 1,376 Sq Ft Home
- Ceiling height of 10 feet on the lower level
- Neighborhood Views
- Laundry Room
- Attic
Kitchen
- Open to Family Room
- Eat-In Kitchen
- Electric Oven
- <<microwave>>
- Dishwasher
- Kitchen Island
- Solid Surface Countertops
Flooring
- Carpet
- Luxury Vinyl Tile
Bedrooms and Bathrooms
- 3 Main Level Bedrooms
- Split Bedroom Floorplan
- 2 Full Bathrooms
- Vaulted Bathroom Ceilings
- Separate Shower in Primary Bathroom
Home Security
- Security System Owned
- Fire and Smoke Detector
Outdoor Features
- Patio
- Exterior Lighting
- Outdoor Storage
- Front Porch
Utilities
- Forced Air Heating and Cooling System
- Septic Tank
- Cable TV Available
Listing and Financial Details
- Assessor Parcel Number 2401120000463000
Map
Home Values in the Area
Average Home Value in this Area
Tax History
| Year | Tax Paid | Tax Assessment Tax Assessment Total Assessment is a certain percentage of the fair market value that is determined by local assessors to be the total taxable value of land and additions on the property. | Land | Improvement |
|---|---|---|---|---|
| 2024 | $689 | $16,872 | $3,500 | $13,372 |
| 2023 | $689 | $16,872 | $3,500 | $13,372 |
| 2022 | $546 | $13,405 | $3,500 | $9,905 |
| 2021 | $1,263 | $12,090 | $3,500 | $8,590 |
| 2020 | $1,227 | $23,290 | $7,000 | $16,290 |
| 2019 | $1,148 | $21,416 | $7,000 | $14,416 |
| 2018 | $1,143 | $21,420 | $0 | $0 |
| 2015 | $1,205 | $23,060 | $0 | $0 |
| 2014 | $1,202 | $23,060 | $0 | $0 |
Property History
| Date | Event | Price | Change | Sq Ft Price |
|---|---|---|---|---|
| 07/11/2025 07/11/25 | Price Changed | $225,000 | -1.7% | $164 / Sq Ft |
| 07/07/2025 07/07/25 | Price Changed | $229,000 | -0.4% | $166 / Sq Ft |
| 06/29/2025 06/29/25 | Price Changed | $229,999 | -23.3% | $167 / Sq Ft |
| 06/29/2025 06/29/25 | Price Changed | $299,999 | +29.0% | $218 / Sq Ft |
| 06/17/2025 06/17/25 | Price Changed | $232,500 | -0.9% | $169 / Sq Ft |
| 06/06/2025 06/06/25 | Price Changed | $234,500 | -0.2% | $170 / Sq Ft |
| 05/22/2025 05/22/25 | For Sale | $235,000 | -- | $171 / Sq Ft |
Purchase History
| Date | Type | Sale Price | Title Company |
|---|---|---|---|
| Warranty Deed | $129,900 | -- |
Similar Homes in Phenix City, AL
Source: East Alabama Board of REALTORS®
MLS Number: E101000
APN: 24-01-12-0-000-463.000
- 114 County Rd
- 240 Lee Road 2111
- 265 Lee Road 2111
- 32 Lee Road 2112
- 402 Lee Rd
- 850 Lee Rd
- 989 Lee Road 213
- 374 Lee Road 213
- 98 Lee Road 2107
- 1415 Lee Road 219
- 23 Lee Road 2139
- 144 Lee Rd
- 275 Lee Road 2170
- 37 Oakwood Dr
- 356 Lee Road 2095
- 749 Lee Rd
- 57 Lee Road 2096
- 144 Lee Road 2083
- 595 Lee Road 520
- 7 Hillside Ct
- 37 Lee Road 918
- 128 Lee Road 2180
- 745 Lee Road 600 Unit 4
- 15 Windsweep Ct
- 3622 S Railroad St
- 19707 Us Highway 280 E
- 2606 Kennon Ct
- 2606 Kennon Ct
- 928 28th Ave
- 2401 Tillery Ln
- 3982 Sandfort Rd
- 807 Pine Hill Ct
- 2150 Stadium Dr
- 1714 20th Ave
- 2813 Stadium Dr
- 1701 37th St
- 1800 Lakewood Dr
- 700 22nd Ave
- 1519 Summerplace Dr
- 3300 Stadium Dr
