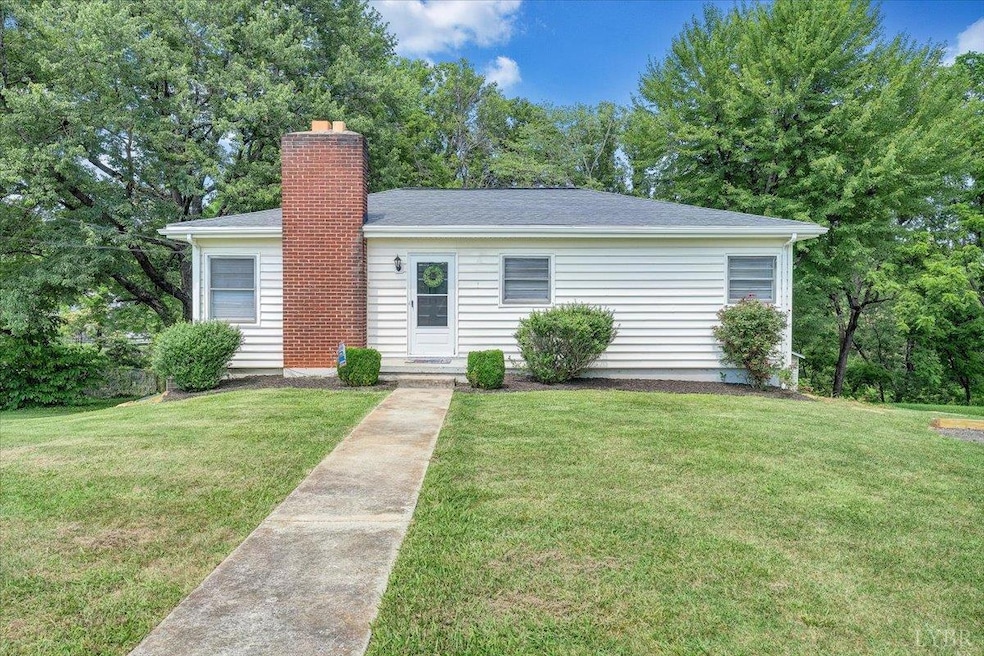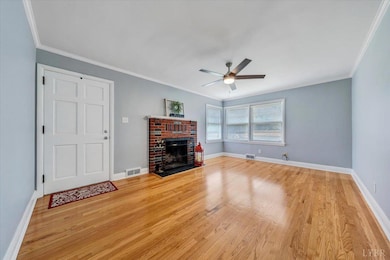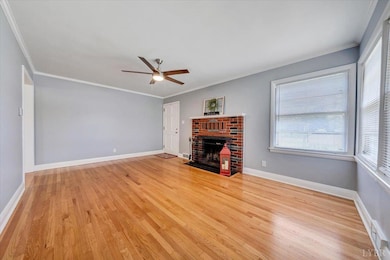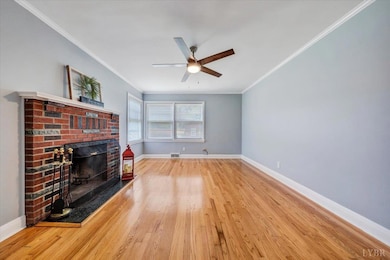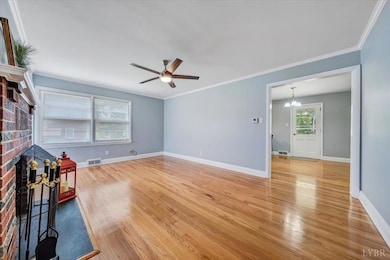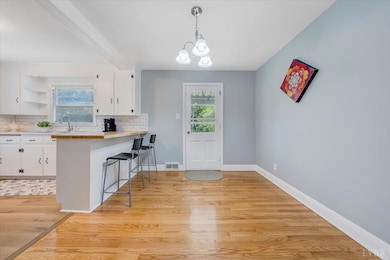
143 Maple Dr Madison Heights, VA 24572
Madison Heights NeighborhoodEstimated payment $1,478/month
Highlights
- Very Popular Property
- Workshop
- Storm Windows
- Wood Flooring
- Formal Dining Room
- Paneling
About This Home
Move-In ready and full of updates! Refinished hardwood floors, fresh paint, updated light fixtures, new countertops and more. The main level features 3 bedrooms, a full bath, Kitchen with breakfast bar and dining area. The finished basement offers new flooring, an eat-in kitchen, full bath, and two rooms with closets- use as a bedroom and living area or two bedrooms. With private entrance, separate electric meters, and washer/dryer hookups to service each level makes it perfect for renting out to help pay the mortgage, or use as guest suite, or in-law space. Roof replaced 2015, New Heat Pump 2021. Off-street parking and conveniently located near shopping, dining, and schools!
Listing Agent
Cindy Sanchez
BHHS Dawson Ford Garbee License #0225059824 Listed on: 06/26/2025

Open House Schedule
-
Sunday, July 20, 20252:00 to 4:00 pm7/20/2025 2:00:00 PM +00:007/20/2025 4:00:00 PM +00:00Add to Calendar
Home Details
Home Type
- Single Family
Est. Annual Taxes
- $515
Year Built
- Built in 1942
Lot Details
- 0.63 Acre Lot
- Landscaped
Parking
- Off-Street Parking
Home Design
- Shingle Roof
Interior Spaces
- 1,728 Sq Ft Home
- 1-Story Property
- Paneling
- Ceiling Fan
- Wood Burning Fireplace
- Living Room with Fireplace
- Formal Dining Room
- Workshop
- Utility Room
- Attic Access Panel
Kitchen
- Electric Range
- Microwave
Flooring
- Wood
- Vinyl Plank
Laundry
- Laundry Room
- Washer and Dryer Hookup
Finished Basement
- Heated Basement
- Walk-Out Basement
- Basement Fills Entire Space Under The House
- Exterior Basement Entry
- Apartment Living Space in Basement
- Workshop
- Laundry in Basement
Home Security
- Storm Windows
- Storm Doors
- Fire and Smoke Detector
Schools
- Madison Heights Elementary School
- Monelison Midl Middle School
- Amherst High School
Utilities
- Heat Pump System
- Electric Water Heater
Community Details
- Net Lease
Map
Home Values in the Area
Average Home Value in this Area
Tax History
| Year | Tax Paid | Tax Assessment Tax Assessment Total Assessment is a certain percentage of the fair market value that is determined by local assessors to be the total taxable value of land and additions on the property. | Land | Improvement |
|---|---|---|---|---|
| 2025 | $511 | $83,700 | $17,500 | $66,200 |
| 2024 | $511 | $83,700 | $17,500 | $66,200 |
| 2023 | $511 | $83,700 | $17,500 | $66,200 |
| 2022 | $511 | $83,700 | $17,500 | $66,200 |
| 2021 | $511 | $83,700 | $17,500 | $66,200 |
| 2020 | $511 | $83,700 | $17,500 | $66,200 |
| 2019 | $613 | $100,500 | $23,500 | $77,000 |
| 2018 | $613 | $100,500 | $23,500 | $77,000 |
| 2017 | $613 | $100,500 | $23,500 | $77,000 |
| 2016 | $613 | $100,500 | $23,500 | $77,000 |
| 2015 | $563 | $100,500 | $23,500 | $77,000 |
| 2014 | $563 | $100,500 | $23,500 | $77,000 |
Property History
| Date | Event | Price | Change | Sq Ft Price |
|---|---|---|---|---|
| 07/11/2025 07/11/25 | Price Changed | $259,900 | -1.9% | $150 / Sq Ft |
| 06/26/2025 06/26/25 | For Sale | $264,900 | -- | $153 / Sq Ft |
Mortgage History
| Date | Status | Loan Amount | Loan Type |
|---|---|---|---|
| Closed | $99,500 | New Conventional | |
| Closed | $102,400 | New Conventional |
Similar Homes in Madison Heights, VA
Source: Lynchburg Association of REALTORS®
MLS Number: 360136
APN: 156B-6-B-10-13
- 123 Phelps Rd
- 115 Town Center Pkwy
- 1329 Jefferson St
- 1016 Jefferson St Unit 5
- 1200 Commerce St Unit 4
- 920-926 Commerce St
- 1500 Main St
- 1312 Church St
- 1025 Church St Unit A
- 400 12th St
- 410 Court St
- 804 Rivermont Ave Unit 1
- 712 12th St
- 405 Harrison St Unit 2
- 701 Hollins St
- 1817 Park Ave Unit 2
- 2307 Bedford Ave
- 1517 Garfield Ave
- 211 S Princeton Cir
- 2734 Fort Ave
