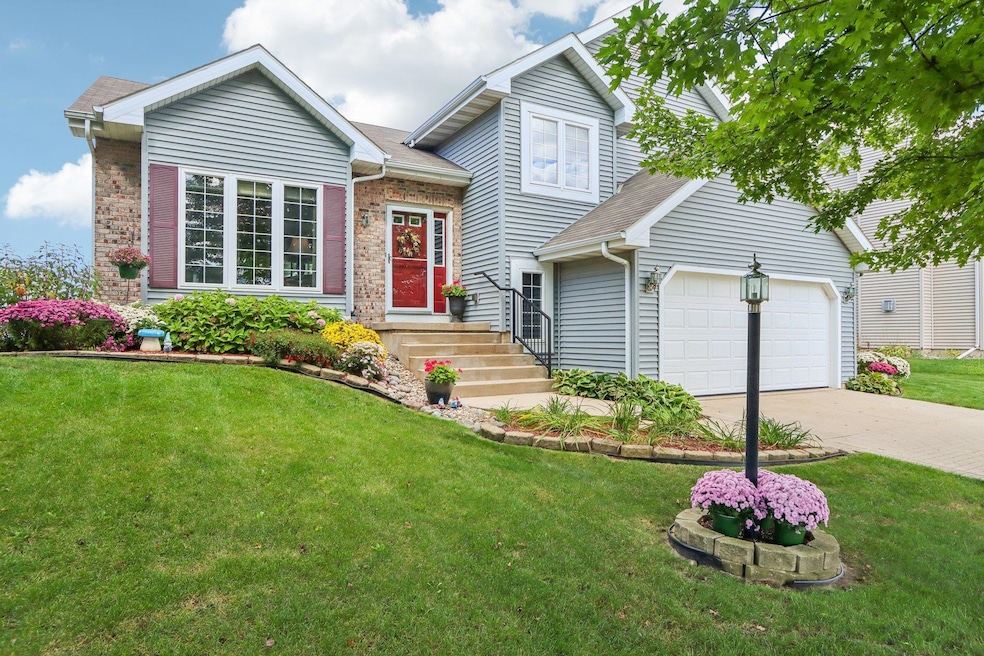
143 Marcie Dr Brooklyn, WI 53521
Estimated payment $3,096/month
Highlights
- Open Floorplan
- Deck
- Vaulted Ceiling
- Rome Corners Intermediate School Rated A
- Recreation Room
- 2 Car Attached Garage
About This Home
Welcome to your dream home in the highly sought-after Brooklyn Commons! This stunning multi-level offers bright living spaces filled with natural light and timeless charm. The heart of the home is a massive chef's kitchen, complete with sleek stainless steel appliances, an expansive centre island, and abundant cabinetry-perfect for both everyday living and entertaining. Upstairs, the vaulted master provides a spacious and serene retreat while downstairs, the finished basement adds even more living space, complete with a cozy gas fireplace and elegant crown molding. Step outside to your custom deck, ideal for enjoying your morning coffee. Enjoy a new roof replaced in 2025! Don't miss this rare opportunity to own a beautifully crafted home in one of Brooklyn's most desirable neighborhoods!
Listing Agent
Real Broker LLC Brokerage Phone: 608-527-0753 License #58777-90 Listed on: 07/28/2025

Open House Schedule
-
Sunday, August 17, 202512:00 to 3:00 pm8/17/2025 12:00:00 PM +00:008/17/2025 3:00:00 PM +00:00Add to Calendar
Home Details
Home Type
- Single Family
Est. Annual Taxes
- $5,946
Year Built
- Built in 2004
Home Design
- Tri-Level Property
- Brick Exterior Construction
- Vinyl Siding
- Stone Exterior Construction
Interior Spaces
- Open Floorplan
- Vaulted Ceiling
- Gas Fireplace
- Recreation Room
Kitchen
- Oven or Range
- Microwave
- Dishwasher
- Kitchen Island
- Disposal
Bedrooms and Bathrooms
- 3 Bedrooms
- Walk-In Closet
- Primary Bathroom is a Full Bathroom
- Bathtub
Laundry
- Laundry on lower level
- Dryer
- Washer
Finished Basement
- Basement Fills Entire Space Under The House
- Basement Windows
Parking
- 2 Car Attached Garage
- Garage Door Opener
Schools
- Brooklyn Elementary School
- Oregon Middle School
- Oregon High School
Utilities
- Forced Air Cooling System
- Water Softener
- Cable TV Available
Additional Features
- Low Pile Carpeting
- Deck
- 9,148 Sq Ft Lot
Community Details
- Brooklyn Commons Subdivision
Map
Home Values in the Area
Average Home Value in this Area
Tax History
| Year | Tax Paid | Tax Assessment Tax Assessment Total Assessment is a certain percentage of the fair market value that is determined by local assessors to be the total taxable value of land and additions on the property. | Land | Improvement |
|---|---|---|---|---|
| 2024 | $5,946 | $238,600 | $59,200 | $179,400 |
| 2023 | $5,639 | $238,600 | $59,200 | $179,400 |
| 2021 | $5,580 | $238,600 | $59,200 | $179,400 |
| 2020 | $5,549 | $238,600 | $59,200 | $179,400 |
| 2019 | $5,187 | $238,600 | $59,200 | $179,400 |
| 2018 | $5,187 | $215,000 | $51,900 | $163,100 |
| 2017 | $4,962 | $215,000 | $51,900 | $163,100 |
| 2016 | $5,059 | $215,000 | $51,900 | $163,100 |
| 2015 | $5,026 | $215,000 | $51,900 | $163,100 |
| 2014 | $4,855 | $215,000 | $51,900 | $163,100 |
| 2013 | $4,819 | $221,400 | $51,900 | $169,500 |
Property History
| Date | Event | Price | Change | Sq Ft Price |
|---|---|---|---|---|
| 08/10/2025 08/10/25 | Price Changed | $475,000 | -2.1% | $258 / Sq Ft |
| 07/28/2025 07/28/25 | For Sale | $485,000 | +120.6% | $264 / Sq Ft |
| 05/31/2013 05/31/13 | Sold | $219,900 | -3.3% | $120 / Sq Ft |
| 04/19/2013 04/19/13 | Pending | -- | -- | -- |
| 01/23/2013 01/23/13 | For Sale | $227,500 | -- | $124 / Sq Ft |
Purchase History
| Date | Type | Sale Price | Title Company |
|---|---|---|---|
| Warranty Deed | $219,900 | Knight Barry Title Svcs Llc | |
| Warranty Deed | $218,900 | None Available | |
| Warranty Deed | $216,000 | None Available |
Mortgage History
| Date | Status | Loan Amount | Loan Type |
|---|---|---|---|
| Open | $348,000 | Credit Line Revolving | |
| Closed | $310,000 | Credit Line Revolving | |
| Closed | $190,000 | Credit Line Revolving | |
| Closed | $189,000 | New Conventional | |
| Closed | $175,921 | New Conventional | |
| Previous Owner | $199,600 | New Conventional | |
| Previous Owner | $27,290 | Unknown | |
| Previous Owner | $202,380 | FHA | |
| Previous Owner | $205,156 | New Conventional |
Similar Homes in Brooklyn, WI
Source: South Central Wisconsin Multiple Listing Service
MLS Number: 2005338
APN: 0509-364-0421-1
- 408 Juniper St
- 129 Douglas Dr
- 115 Marcie Dr
- 118 Douglas Dr
- 212 Church St
- 201 S Kerch St
- 395 County Road Mm
- W585 Wisconsin 92 Trunk
- 0 Biglow Rd
- 457 Union Rd
- 690 U S 14
- Lot 1 Benson Rd
- 749 County Road Mm
- 4890 County Road A
- 16901 W Holt Rd
- 4631 County Road A
- 4716 Carter St
- 913 Harding St
- 17227 W Evansville Brooklyn Rd
- 1085 Autumn Blaze Ct
- 218 Wolfe St
- 917 Janesville St
- 881-889 Janesville St
- 249 N Main St
- 290 Orchard Dr Unit 5
- 877 Oregon Center Dr
- 100-180 Peterson Trail
- 833 Peace
- 846 Thompson Dr
- 880 N Main St
- 242 W Main St
- 2125 Mccomb Rd
- 300 Silverado Dr
- 1811 Jackson St
- 1660 Nygaard St
- 1233 Jackson St
- 28 Frederick St Unit 28
- 322 W Main St Unit 1
- 316 W Main St Unit 1
- 5126 Curry Ct Unit 2






