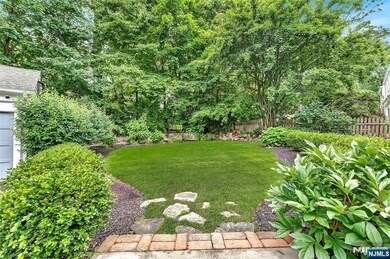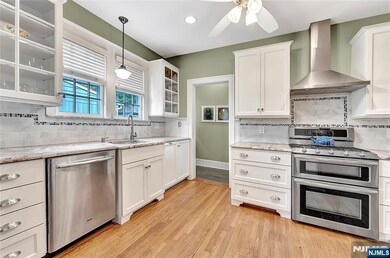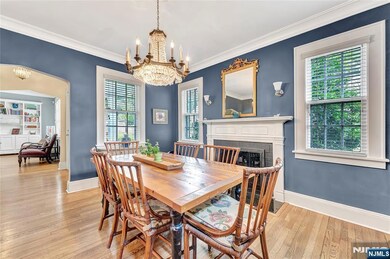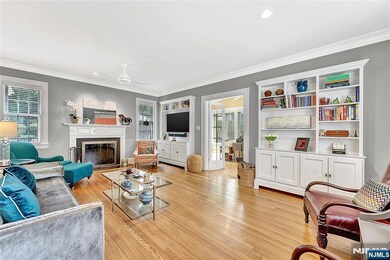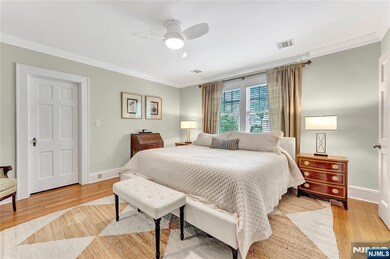143 Morningside Rd Verona, NJ 07044
Estimated payment $6,053/month
Highlights
- Multiple Fireplaces
- Cul-De-Sac
- Central Air
- Forest Avenue School Rated A-
- En-Suite Primary Bedroom
About This Home
This spacious Colonial exudes character and charm and offers three bedrooms, two full bathrooms, plus a powder room on the first floor. Situated on a private lot on the quiet end of the street, this home features great curb appeal and is located in a very desirable neighborhood. The home boasts an array of modern amenities, including an EV charger, two zone air conditioning, updated electrical panels, and a fenced-in backyard with a patio. For added comfort, this home offers a woodburning fireplace in the living room as well as a gas fireplace in the dining room. The beautifully updated eat-in kitchen is equipped with a cozy built-in booth and the bathrooms have been tastefully renovated as well. The living room showcases lovely built-ins with French doors leading to the sunroom (currently used as an office). Hardwood floors, walk-in closets, and a security system provide added peace of mind and convenience. Outdoor lighting and an underground sprinkler system enhance the property's appeal, and a new driveway with Belgian block curbing offers a welcoming entrance. The basement offers ample storage space, including a dedicated craft room, and a new hot water heater ensures a reliable hot water supply. This home is ideally located close to NYC bus, a short drive to mid-town direct train, schools, shopping, restaurants, and beautiful Verona Park and Verona Community Pool.
Home Details
Home Type
- Single Family
Est. Annual Taxes
- $15,158
Lot Details
- 7,261 Sq Ft Lot
- Lot Dimensions are 60 x 121
- Cul-De-Sac
Parking
- 2 Car Garage
Interior Spaces
- Multiple Fireplaces
- Gas Fireplace
Bedrooms and Bathrooms
- 3 Bedrooms
- En-Suite Primary Bedroom
Schools
- Forest Ave Elementary School
- Whitehorne Middle School
- Verona High School
Utilities
- Central Air
- Heating System Uses Natural Gas
Listing and Financial Details
- Legal Lot and Block 5 / 2201
Map
Home Values in the Area
Average Home Value in this Area
Tax History
| Year | Tax Paid | Tax Assessment Tax Assessment Total Assessment is a certain percentage of the fair market value that is determined by local assessors to be the total taxable value of land and additions on the property. | Land | Improvement |
|---|---|---|---|---|
| 2025 | $15,041 | $491,200 | $243,300 | $247,900 |
| 2024 | $15,041 | $491,200 | $243,300 | $247,900 |
| 2022 | $14,702 | $491,200 | $243,300 | $247,900 |
| 2021 | $14,525 | $491,200 | $243,300 | $247,900 |
| 2020 | $14,068 | $491,200 | $243,300 | $247,900 |
| 2019 | $13,606 | $491,200 | $243,300 | $247,900 |
| 2018 | $13,464 | $426,200 | $191,000 | $235,200 |
| 2017 | $13,268 | $426,200 | $191,000 | $235,200 |
| 2016 | $13,055 | $426,200 | $191,000 | $235,200 |
Property History
| Date | Event | Price | Change | Sq Ft Price |
|---|---|---|---|---|
| 08/27/2025 08/27/25 | Sold | $999,000 | +11.1% | -- |
| 07/17/2025 07/17/25 | Pending | -- | -- | -- |
| 07/09/2025 07/09/25 | For Sale | $899,000 | -- | -- |
Purchase History
| Date | Type | Sale Price | Title Company |
|---|---|---|---|
| Deed | $527,000 | None Available | |
| Deed | $460,000 | -- |
Mortgage History
| Date | Status | Loan Amount | Loan Type |
|---|---|---|---|
| Open | $396,148 | New Conventional | |
| Closed | $396,148 | New Conventional | |
| Closed | $460,000 | New Conventional | |
| Closed | $479,043 | FHA | |
| Previous Owner | $416,000 | Unknown | |
| Previous Owner | $120,000 | Credit Line Revolving | |
| Previous Owner | $359,650 | New Conventional | |
| Previous Owner | $368,000 | No Value Available |
Source: New Jersey MLS
MLS Number: 25023048
APN: 20-02201-0000-00005

