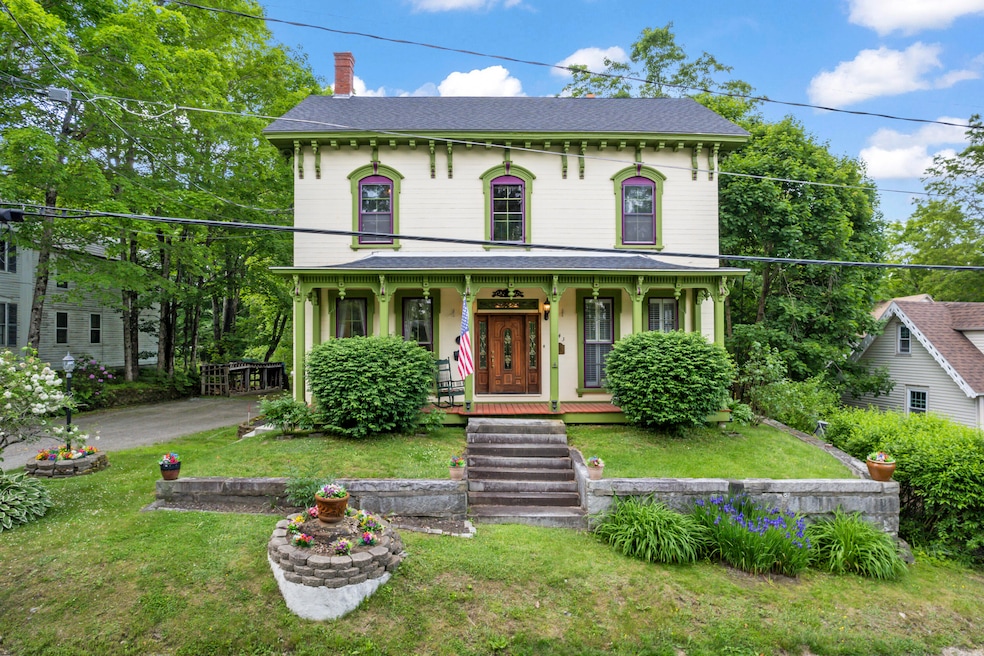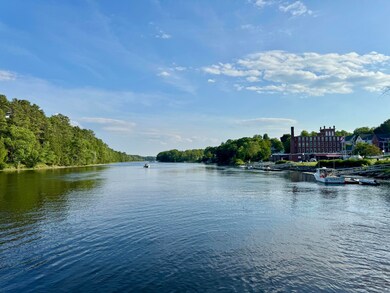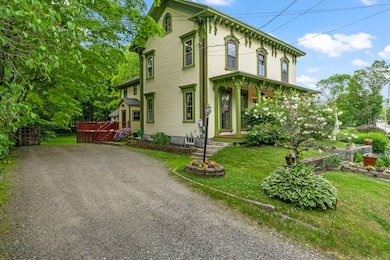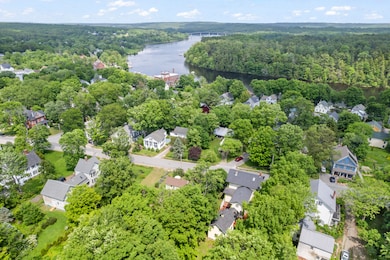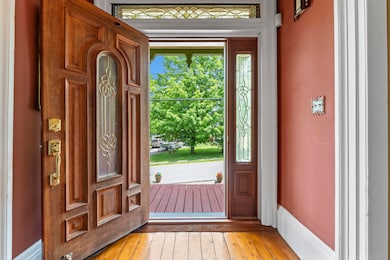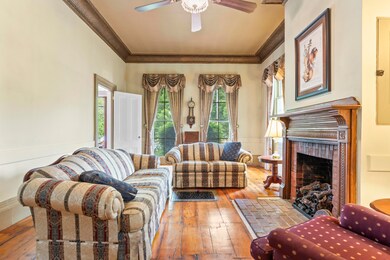Just a short walk from the banks of the Kennebec River, the Captain Sturtevant House is a grand and welcoming Victorian built in 1857, when Richmond was a bustling shipbuilding town and the river served as its lifeblood.
This magnificent four-bedroom home was likely crafted by shipwrights whose skill can still be seen in the tall ceilings, wide pumpkin pine floors, and elegant moldings that run throughout. Formal rooms flow gracefully from the front parlor to the dining room to the quiet den, with large windows capturing light and offering glimpses of the surrounding gardens.
Two expansive decks extend the living space outdoors - one perfect for summer meals, the other for soaking in the hot tub beneath the stars. The attached barn offers storage, workspace, or creative potential. The .69 acre lot is shaded by mature trees and blooming lilacs, offering peace and privacy.
Whether you're drawn by the architecture, the history, or the rhythm of life along the Kennebec, this home invites you to slow down and enjoy. Just an eight-minute stroll to the river's edge - where the Kennebec River makes its way to Merrymeeting Bay - you'll find boating, birding, fishing, and Maine's seasonal rhythms right at your doorstep. And with Portland's airport just under an hour away, it's ideally situated for both quiet escapes and easy travel.
Richmond is one of Maine's best-kept secrets - a walkable, welcoming village with a lively waterfront, public boat launch, library, restaurants, and a surprising creative spirit. Locals and visitors alike treasure The Old Goat Pub, a cozy spot where stories are shared, friendships are made, and the community truly comes alive.
Whether you're seeking a full-time home or a summer retreat in Maine, 143 Pleasant Street offers the best of both: a shipbuilder's dream - and still, after all these years - a Victorian with heart.

