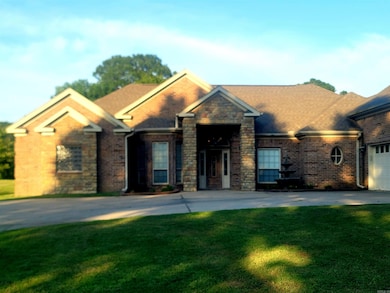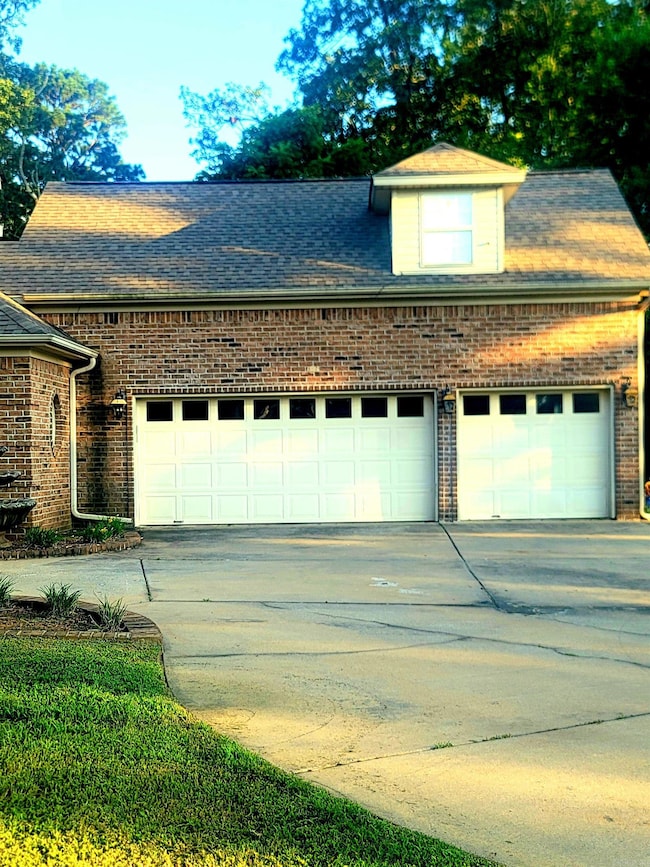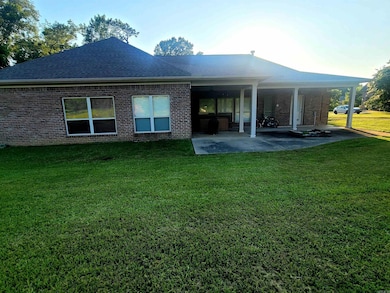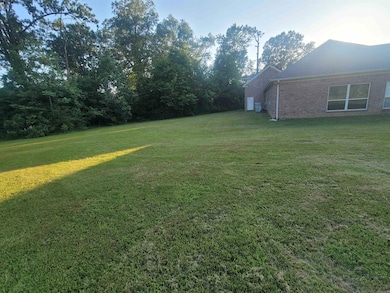
143 Silver Springs Dr Benton, AR 72015
Estimated payment $2,538/month
Highlights
- Golf Course Community
- Home Theater
- 0.59 Acre Lot
- Harmony Grove Middle School Rated A-
- Golf Course View
- Community Lake
About This Home
You want to be the first to see this fabulous 4-5 bedroom, 3 full-bath home!!! The 5th bedroom, which consists of a large suite, is located upstairs and has a full bathroom. This spacious room can also be used as an in-laws quarters, a large Fabulous Theater Room, or as a Man Cave/She Room!! This beautiful home has a 3-car garage, an outdoor HOT TUB, and it sits on a beautiful golf course in the quiet community of Silver Springs!! There are lots of other amazing amenities in this home, and it's awaiting a buyer who loves space, luxury, and privacy while enjoying a huge backyard. AGENTS bring your offer and LET'S MAKE A DEAL!!!!!!! Concessions upon closing: $2,500.00 flooring allowance $2,500.00 paint allowance $1,000.00 for appliances $750.00 Home Warranty IS THERE A NEED TO SAY MORE?? Property Qualifies for USDA see TO SHOW for showing instructions
Listing Agent
Deran Ford
Faith Realty & Associates Listed on: 06/26/2025
Home Details
Home Type
- Single Family
Est. Annual Taxes
- $3,556
Year Built
- Built in 2008
Lot Details
- 0.59 Acre Lot
- Cul-De-Sac
Parking
- 3 Car Garage
Home Design
- Traditional Architecture
- Slab Foundation
- Architectural Shingle Roof
Interior Spaces
- 3,353 Sq Ft Home
- 2-Story Property
- Fireplace With Gas Starter
- Family Room
- Separate Formal Living Room
- Combination Kitchen and Dining Room
- Home Theater
- Home Office
- Wood Flooring
- Golf Course Views
- Laundry Room
Kitchen
- Double Oven
- Stove
- Dishwasher
- Disposal
Bedrooms and Bathrooms
- 5 Bedrooms
- Primary Bedroom on Main
- 3 Full Bathrooms
Utilities
- Central Heating
Community Details
Overview
- Golf Course: Silver Springs Country Club
- Community Lake
Amenities
- Clubhouse
Recreation
- Golf Course Community
- Tennis Courts
Map
Home Values in the Area
Average Home Value in this Area
Tax History
| Year | Tax Paid | Tax Assessment Tax Assessment Total Assessment is a certain percentage of the fair market value that is determined by local assessors to be the total taxable value of land and additions on the property. | Land | Improvement |
|---|---|---|---|---|
| 2024 | $3,556 | $62,933 | $8,880 | $54,053 |
| 2023 | $4,804 | $62,933 | $8,880 | $54,053 |
| 2022 | $4,070 | $62,933 | $8,880 | $54,053 |
| 2021 | $3,915 | $54,160 | $7,400 | $46,760 |
| 2020 | $3,915 | $54,160 | $7,400 | $46,760 |
| 2019 | $3,763 | $54,160 | $7,400 | $46,760 |
| 2018 | $3,788 | $54,160 | $7,400 | $46,760 |
| 2017 | $3,728 | $54,160 | $7,400 | $46,760 |
| 2016 | $2,958 | $52,360 | $7,400 | $44,960 |
| 2015 | $3,566 | $52,360 | $7,400 | $44,960 |
| 2014 | $3,566 | $52,360 | $7,400 | $44,960 |
Property History
| Date | Event | Price | Change | Sq Ft Price |
|---|---|---|---|---|
| 07/10/2025 07/10/25 | Price Changed | $406,000 | -1.7% | $121 / Sq Ft |
| 06/26/2025 06/26/25 | For Sale | $413,000 | +26.9% | $123 / Sq Ft |
| 01/10/2022 01/10/22 | Sold | $325,500 | 0.0% | $97 / Sq Ft |
| 11/24/2021 11/24/21 | Pending | -- | -- | -- |
| 06/08/2021 06/08/21 | For Sale | $325,500 | -- | $97 / Sq Ft |
Purchase History
| Date | Type | Sale Price | Title Company |
|---|---|---|---|
| Warranty Deed | $325,500 | National Deed Network Inc | |
| Warranty Deed | -- | -- | |
| Warranty Deed | -- | -- | |
| Warranty Deed | -- | -- | |
| Warranty Deed | $35,000 | -- | |
| Warranty Deed | -- | -- | |
| Warranty Deed | $35,000 | -- | |
| Deed | -- | -- | |
| Warranty Deed | -- | -- |
Mortgage History
| Date | Status | Loan Amount | Loan Type |
|---|---|---|---|
| Open | $23,422 | FHA | |
| Closed | $13,751 | FHA | |
| Closed | $17,026 | FHA | |
| Closed | $319,603 | FHA | |
| Previous Owner | $256,000 | New Conventional | |
| Previous Owner | $273,760 | FHA | |
| Previous Owner | $251,200 | Construction | |
| Previous Owner | $38,000 | Purchase Money Mortgage | |
| Previous Owner | $38,000 | Purchase Money Mortgage |
Similar Homes in Benton, AR
Source: Cooperative Arkansas REALTORS® MLS
MLS Number: 25025294
APN: 860-02490-145
- 128 Silver Springs Dr
- 105 Inverness Cove
- 106 Baltusrol Dr
- 156 Harmony Hills
- 123 Harmony Village Dr
- 124 Harmony Village Dr
- 122 Harmony Village Dr
- 119 Harmony Village Dr
- Lot 87 Harmony Village
- 117 Harmony Village Dr
- 103 Dylan
- 105 Dylan
- 114 Harmony Village Dr
- Lot 52 Harmony Village
- Lot 51 Harmony Village
- Lot 50 Harmony Village
- 000 Trace Creek Rd
- 110 Harmony Village Dr
- 106 Harmony Village Dr
- 3.25 Hwy 67
- 116 Kee Cove
- 216 Spring Branch Dr
- 328 Gathering House Dr
- 816 Teresa Dr
- 620 Dyer Cir
- 1009 Crestwood Dr
- 1208 N Olive St
- 1209 N Olive St
- 305 S Border St
- 818 Poplar
- 111 Border Cir
- 34 Hiland Place
- 6 Hiland Place
- 4 Hiland Place
- 1118 Sunset
- 2600 Quidditch Loop
- 2400 Quidditch Loop
- 2706 Edison Ave
- 721 Edgehill Dr
- 2705 Timbermist Cir






