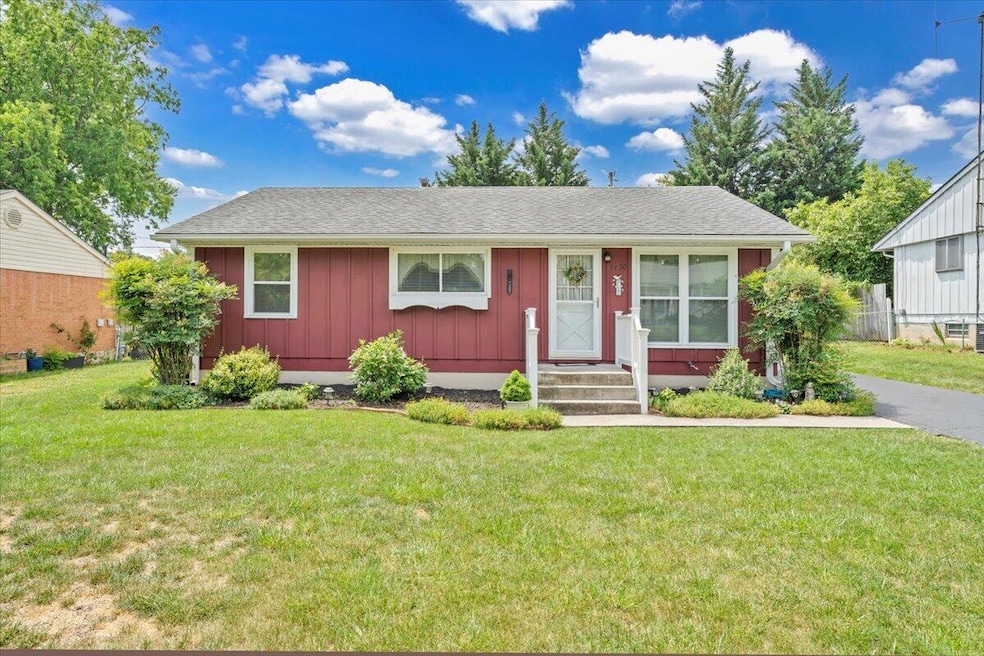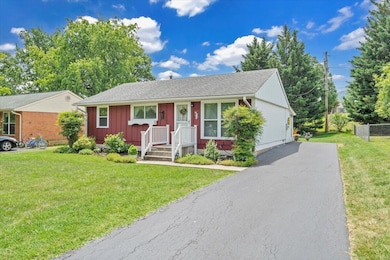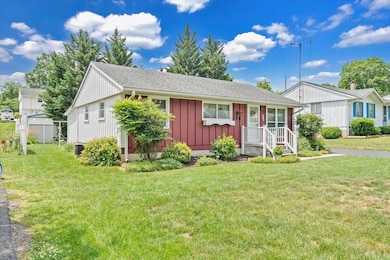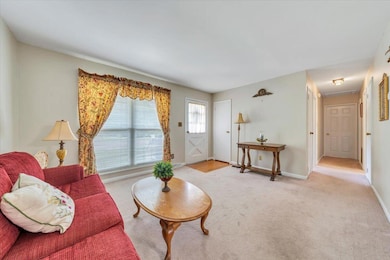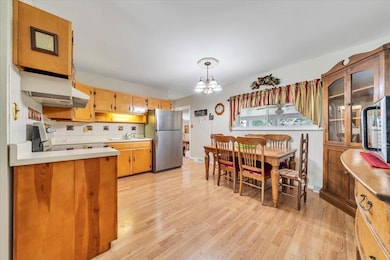
Estimated payment $1,528/month
Highlights
- Ranch Style House
- Sun or Florida Room
- Front Porch
- Salem High School Rated A-
- No HOA
- Shed
About This Home
Welcome to your new home! This charming house features 3 bedrooms, 1 bathroom, eat in kitchen, living room, den and laundry all on the main level. The sunroom, right off the driveway, makes a great entry space. The basement has ample storage space and could be used for additional living space. Walk outside and you'll find maintained landscaping, shed and another covered storage space. This house is a must see!
Home Details
Home Type
- Single Family
Est. Annual Taxes
- $1,980
Year Built
- Built in 1966
Lot Details
- 7,405 Sq Ft Lot
- Level Lot
Home Design
- Ranch Style House
Interior Spaces
- 950 Sq Ft Home
- Sun or Florida Room
- Basement Fills Entire Space Under The House
Kitchen
- Electric Range
- Range Hood
Bedrooms and Bathrooms
- 3 Main Level Bedrooms
- 1 Full Bathroom
Laundry
- Laundry on main level
- Dryer
- Washer
Parking
- 3 Open Parking Spaces
- Off-Street Parking
Outdoor Features
- Shed
- Front Porch
Schools
- South Salem Elementary School
- Andrew Lewis Middle School
- Salem High School
Utilities
- Forced Air Heating and Cooling System
- Water Heater
- Cable TV Available
Community Details
- No Home Owners Association
- Southside Hills Subdivision
Listing and Financial Details
- Legal Lot and Block 21 / 2
Map
Home Values in the Area
Average Home Value in this Area
Tax History
| Year | Tax Paid | Tax Assessment Tax Assessment Total Assessment is a certain percentage of the fair market value that is determined by local assessors to be the total taxable value of land and additions on the property. | Land | Improvement |
|---|---|---|---|---|
| 2024 | $927 | $154,500 | $38,600 | $115,900 |
| 2023 | $1,628 | $135,700 | $36,000 | $99,700 |
| 2022 | $1,482 | $123,500 | $30,900 | $92,600 |
| 2021 | $1,366 | $113,800 | $27,800 | $86,000 |
| 2020 | $1,320 | $110,000 | $27,800 | $82,200 |
| 2019 | $1,282 | $106,800 | $27,800 | $79,000 |
| 2018 | $1,247 | $105,700 | $27,800 | $77,900 |
| 2017 | $1,235 | $104,700 | $27,800 | $76,900 |
| 2016 | $1,239 | $105,000 | $27,800 | $77,200 |
| 2015 | $1,246 | $105,600 | $27,000 | $78,600 |
| 2014 | $1,246 | $105,600 | $27,000 | $78,600 |
Property History
| Date | Event | Price | Change | Sq Ft Price |
|---|---|---|---|---|
| 07/01/2025 07/01/25 | Price Changed | $246,950 | -1.2% | $260 / Sq Ft |
| 06/17/2025 06/17/25 | For Sale | $249,950 | -- | $263 / Sq Ft |
Mortgage History
| Date | Status | Loan Amount | Loan Type |
|---|---|---|---|
| Closed | $63,000 | New Conventional |
Similar Homes in Salem, VA
Source: Roanoke Valley Association of REALTORS®
MLS Number: 918355
APN: 238-1-5
- 1461 Antrim St
- 1425 Penley Blvd
- 2129 12 Oclock Knob Rd
- 1200 Meadowview Dr
- 1744 High Gate Ln
- 2532 Russlen Dr
- 2139 Bailey Ave
- 1633 Millwood Dr
- 2218 Inge Cir
- 2570 Woods Meadow Ln
- 1912 Stone Mill Dr
- TBD New River Oaks Dr
- 816 Moran Ave
- 704 Joan Cir
- 2298 Foxfield Ln
- 2820 Russlen Dr
- 2816 Russlen Dr
- 2809 Russlen Dr
- 2805 Russlen Dr
- 2801 Russlen Dr
- 100 Kimball Ave
- 424 Yorkshire St
- 17 S College Ave
- 6602 Hidden Woods Dr
- 928 Ohio Ave
- 1650 Lancing Dr
- 1341 Turner St
- 128 Rutledge Dr
- 539 Westminister Ln
- 4161 Daugherty Rd
- 900 Camelot Dr
- 2119 Electric Rd
- 4625 Roxbury Ln
- 4630 Roxbury Ln SW
- 6207 Mount Chestnut Rd
- 5023 Logan St NW
- 1715 Murry Rd SW
- 230 Frances Dr NW
- 820 Westside Blvd NW Unit 8
- 410-1 Westside Blvd NW
