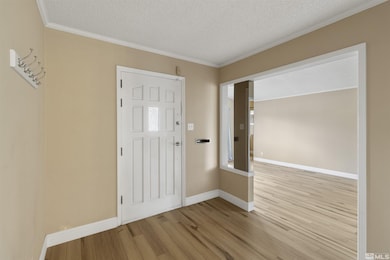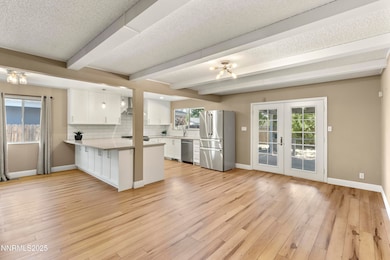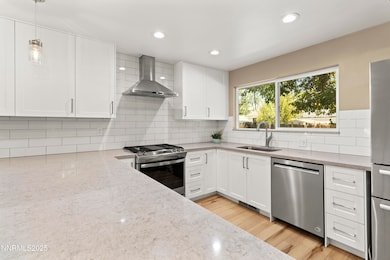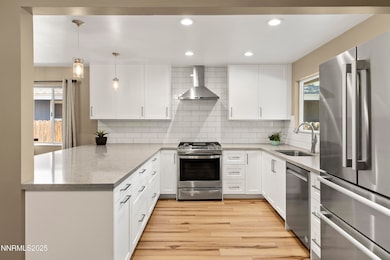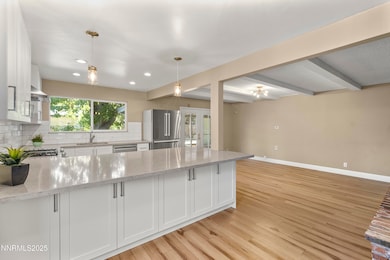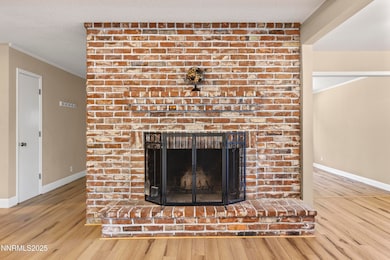
1430 Foster Dr Reno, NV 89509
Hunter Lake NeighborhoodEstimated payment $3,928/month
Highlights
- Deck
- High Ceiling
- 2 Car Attached Garage
- Hunter Lake Elementary School Rated A-
- No HOA
- Refrigerated Cooling System
About This Home
Charming single-story cottage in prime location!
Nestled in an established neighborhood, this beautifully updated single-story cottage offers the perfect blend of comfort and convenience. Enjoy a private backyard and low maintenance xeriscaped front and back yards, complete with a new side fence and front gate.
Inside, you'll find new flooring throughout, upgraded baseboards, and a completely remodeled kitchen featuring stylish cabinets, countertops, and a modern hood oven. Both the primary and guest bathrooms have been tastefully renovated with new showers, vanities, and flooring.
Additional upgrades include a new furnace, washer and dryer, and a new garage door, ensuring peace of mind and energy efficiency.
Located within walking distance to schools, shopping, restaurants, the River Walk, Midtown, and Idlewild Park, this home offers unbeatable access to some of the city's best amenities.
Don't miss your chance to own this turnkey gem in one of the area's most desirable locations!
Home Details
Home Type
- Single Family
Est. Annual Taxes
- $1,482
Year Built
- Built in 1969
Lot Details
- 6,534 Sq Ft Lot
- Back Yard Fenced
- Landscaped
- Level Lot
- Property is zoned sf8
Parking
- 2 Car Attached Garage
- Garage Door Opener
Home Design
- Pitched Roof
- Shingle Roof
- Composition Roof
- Wood Siding
- Stick Built Home
Interior Spaces
- 1,867 Sq Ft Home
- 1-Story Property
- High Ceiling
- Ceiling Fan
- Blinds
- Rods
- Aluminum Window Frames
- Entrance Foyer
- Family Room with Fireplace
- Crawl Space
- Fire and Smoke Detector
Kitchen
- Breakfast Bar
- Built-In Oven
- Gas Oven
- Gas Cooktop
- Portable Dishwasher
- Trash Compactor
- Disposal
Flooring
- Carpet
- Laminate
- Ceramic Tile
Bedrooms and Bathrooms
- 3 Bedrooms
- 2 Full Bathrooms
- Primary Bathroom includes a Walk-In Shower
Laundry
- Laundry Room
- Dryer
- Washer
- Laundry Cabinets
Outdoor Features
- Deck
Schools
- Hunter Lake Elementary School
- Swope Middle School
- Reno High School
Utilities
- Refrigerated Cooling System
- Forced Air Heating and Cooling System
- Heating System Uses Natural Gas
- Gas Water Heater
- Internet Available
Community Details
- No Home Owners Association
- Reno Community
- The community has rules related to covenants, conditions, and restrictions
Listing and Financial Details
- Assessor Parcel Number 010-151-56
Map
Home Values in the Area
Average Home Value in this Area
Tax History
| Year | Tax Paid | Tax Assessment Tax Assessment Total Assessment is a certain percentage of the fair market value that is determined by local assessors to be the total taxable value of land and additions on the property. | Land | Improvement |
|---|---|---|---|---|
| 2025 | $1,482 | $75,652 | $48,510 | $27,142 |
| 2024 | $1,482 | $74,849 | $48,125 | $26,724 |
| 2023 | $1,440 | $72,881 | $48,125 | $24,756 |
| 2022 | $1,044 | $57,319 | $37,135 | $20,184 |
| 2021 | $1,401 | $44,582 | $24,920 | $19,662 |
| 2020 | $1,316 | $44,214 | $24,920 | $19,294 |
| 2019 | $1,255 | $41,644 | $23,380 | $18,264 |
| 2018 | $2,113 | $37,574 | $19,005 | $18,569 |
| 2017 | $1,141 | $36,168 | $16,905 | $19,263 |
| 2016 | $1,118 | $33,608 | $13,335 | $20,273 |
| 2015 | $1,117 | $35,719 | $14,735 | $20,984 |
| 2014 | $1,579 | $32,138 | $11,375 | $20,763 |
| 2013 | -- | $28,678 | $7,735 | $20,943 |
Property History
| Date | Event | Price | Change | Sq Ft Price |
|---|---|---|---|---|
| 07/14/2025 07/14/25 | Price Changed | $687,000 | -3.2% | $368 / Sq Ft |
| 06/18/2025 06/18/25 | Price Changed | $709,900 | -1.3% | $380 / Sq Ft |
| 05/13/2025 05/13/25 | Price Changed | $719,000 | -1.5% | $385 / Sq Ft |
| 04/03/2025 04/03/25 | For Sale | $730,000 | +78.0% | $391 / Sq Ft |
| 02/22/2019 02/22/19 | Sold | $410,000 | -1.9% | $220 / Sq Ft |
| 01/20/2019 01/20/19 | Pending | -- | -- | -- |
| 01/09/2019 01/09/19 | Price Changed | $418,000 | -2.3% | $224 / Sq Ft |
| 12/05/2018 12/05/18 | Price Changed | $428,000 | -1.4% | $229 / Sq Ft |
| 11/05/2018 11/05/18 | For Sale | $434,000 | +40.0% | $232 / Sq Ft |
| 03/02/2016 03/02/16 | Sold | $310,000 | -18.4% | $166 / Sq Ft |
| 01/08/2016 01/08/16 | Pending | -- | -- | -- |
| 10/26/2015 10/26/15 | For Sale | $379,900 | -- | $203 / Sq Ft |
Purchase History
| Date | Type | Sale Price | Title Company |
|---|---|---|---|
| Interfamily Deed Transfer | -- | First American Title Ins | |
| Bargain Sale Deed | $410,000 | Ticor Title Reno | |
| Bargain Sale Deed | $310,000 | Stewart Title Las Vegas War | |
| Trustee Deed | $308,958 | Pacific Coast Title Co | |
| Bargain Sale Deed | $300,000 | First Centennial Title Co | |
| Interfamily Deed Transfer | -- | -- |
Mortgage History
| Date | Status | Loan Amount | Loan Type |
|---|---|---|---|
| Open | $285,000 | New Conventional | |
| Closed | $269,000 | New Conventional | |
| Closed | $270,000 | New Conventional | |
| Previous Owner | $304,385 | FHA | |
| Previous Owner | $225,000 | Unknown |
Similar Homes in the area
Source: Northern Nevada Regional MLS
MLS Number: 250004210
APN: 010-151-56
- 1465 Foster Dr
- 1419 Foster Dr
- 2325 Westfield Ave
- 975 Primrose St
- 1585 Foster Dr
- 1445 California Ave
- 2485 Riviera St
- 1725 Westfield Ave
- 80 Strawberry Ln
- 2618 Owl Rock Ln
- 700 Ferris Ln
- 810 Lahontan Way
- 130 Rissone Ln Unit Lot 38
- 2300 Dickerson Rd Unit 16
- 2300 Dickerson Rd Unit 25
- 2300 Dickerson Rd Unit 32
- 165 Rissone Ln Unit Lot 45
- 2566 River Hatchling Ln
- 2562 River Hatchling Ln
- 2740 Elsie Irene Ln
- 1490 Foster Dr
- 1530 Allen St
- 1850 Idlewild Dr
- 150 Rissone Ln
- 2500 Dickerson Rd
- 275 Mark Jeffrey
- 1450 Idlewild Dr
- 2855 Idlewild Dr Unit 226
- 1300 Clough Rd
- 1255 Jones St
- 1 Boyd Place
- 500 Stoker Ave
- 1100 Solitude Trail
- 127 1/2 Keystone Ave
- 1027 1/2 W 2nd St
- 628 Marsh Ave
- 650 California Ave
- 626 Marsh Ave
- 1555 Sky Valley Dr
- 1400 Stardust St

