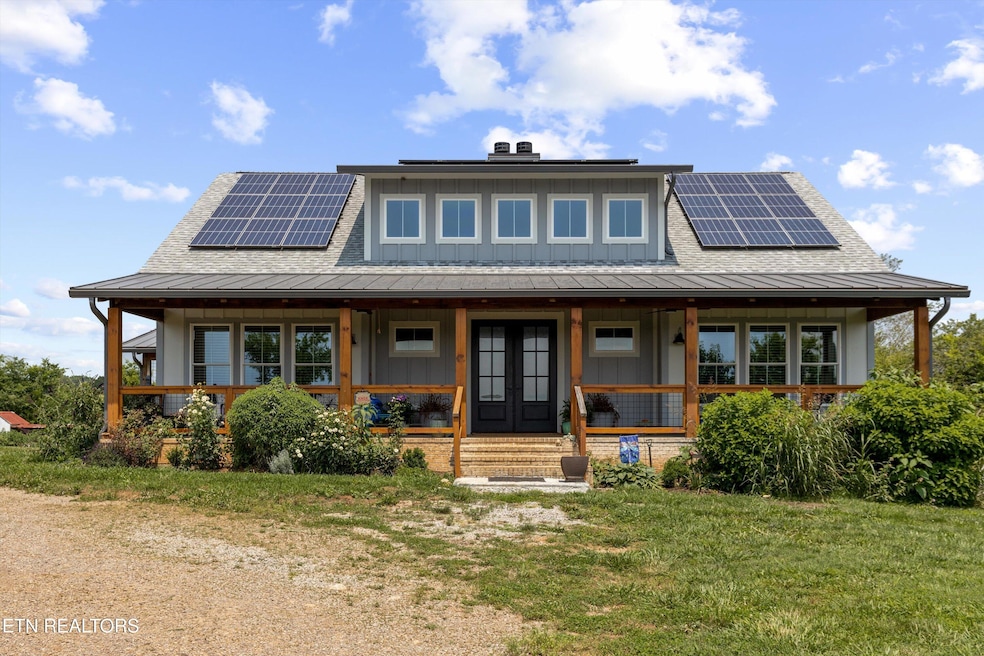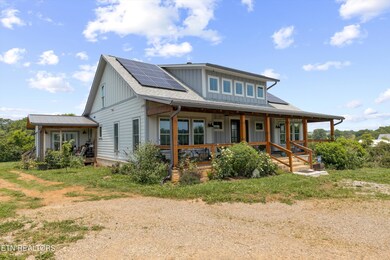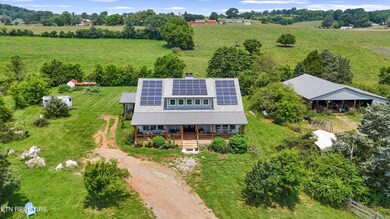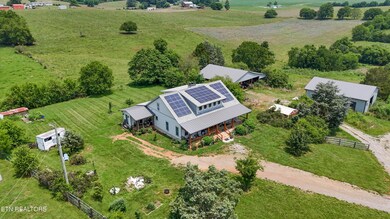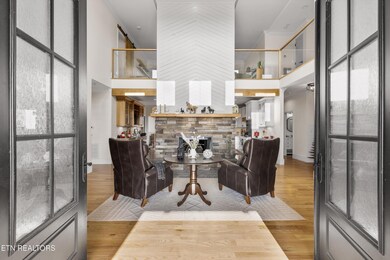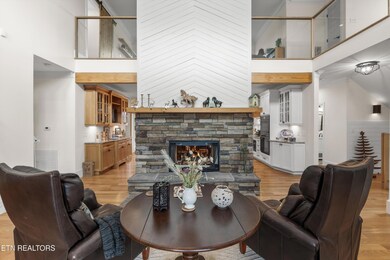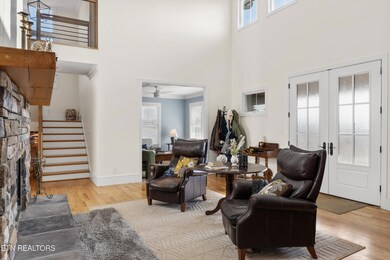
1430 Maple Ln Greenback, TN 37742
Estimated payment $3,928/month
Highlights
- 2 Acre Lot
- Deck
- Cathedral Ceiling
- Mountain View
- Traditional Architecture
- Wood Flooring
About This Home
Welcome to your private oasis on 2 acres of breathtaking beauty and mountain views! This remarkable property offers stunning pasture and mountain views from the covered front porch, providing a serene setting for your daily relaxation.As you step inside, you're greeted by an impressive 22-ft ceiling and the warm elegance of hardwood floors. The centerpiece of the living area is a double-sided gas fireplace that extends from floor to ceiling, creating a cozy atmosphere for both the living room and the kitchen's eat-in area. The adjacent TV room is adorned with exquisite crown molding and large baseboards, adding a touch of sophistication.The kitchen is a chef's delight, featuring a farmhouse sink, stainless steel appliances, double oven, and a pantry that conveniently includes the laundry room and abundant storage. Just off the kitchen is a covered tongue-and-groove ceiling enclosed area, currently used as a feed room, but perfect for an artist's studio or personal hobby space, with its own covered deck and side entrance.The master bedroom, located off the living area, boasts a spacious double vanity, large walk-in closet, and a walk-in shower. Behind the kitchen, you'll find a versatile space with expansive windows, ideal as a den, office, dining room, additional bedroom, or sitting area.The upstairs open loft includes a kitchenette, fireplace, and a see-through balcony area that provides panoramic views of the mountains and the first level. An additional bedroom with a bathroom, office/play room completes this upper level, offering plenty of room for guests or family.The property also features more acreage that can be purchased. There is approximately 31 acres to be purchased along with the house for an additional $995,000.00 The land is level to rolling and could be a farm or development.Don't miss out on the chance to own this spectacular home with unparalleled views and endless possibilities!
Listing Agent
The Dwight Price Group Realty Executives Associates License #260675 Listed on: 01/15/2025

Home Details
Home Type
- Single Family
Est. Annual Taxes
- $2,284
Year Built
- Built in 2022
Lot Details
- 2 Acre Lot
- Level Lot
Property Views
- Mountain Views
- Countryside Views
Home Design
- Traditional Architecture
- Cottage
- Frame Construction
Interior Spaces
- 2,953 Sq Ft Home
- Cathedral Ceiling
- Ceiling Fan
- 2 Fireplaces
- See Through Fireplace
- Gas Log Fireplace
- Stone Fireplace
- Insulated Windows
- Great Room
- Family Room
- Formal Dining Room
- Bonus Room
- Sun or Florida Room
- Storage Room
- Crawl Space
- Fire and Smoke Detector
Kitchen
- Eat-In Kitchen
- <<selfCleaningOvenToken>>
- Range<<rangeHoodToken>>
- Dishwasher
Flooring
- Wood
- Carpet
- Tile
Bedrooms and Bathrooms
- 2 Bedrooms
- Primary Bedroom on Main
- Walk-In Closet
- Walk-in Shower
Laundry
- Laundry Room
- Dryer
- Washer
Parking
- Parking Available
- Off-Street Parking
Outdoor Features
- Deck
- Enclosed patio or porch
- Outdoor Storage
- Storage Shed
Schools
- Union Grove Elementary And Middle School
- William Blount High School
Utilities
- Forced Air Zoned Heating and Cooling System
- Heating System Uses Propane
- Septic Tank
- Internet Available
Community Details
- No Home Owners Association
Listing and Financial Details
- Assessor Parcel Number 076 058.00
Map
Home Values in the Area
Average Home Value in this Area
Tax History
| Year | Tax Paid | Tax Assessment Tax Assessment Total Assessment is a certain percentage of the fair market value that is determined by local assessors to be the total taxable value of land and additions on the property. | Land | Improvement |
|---|---|---|---|---|
| 2024 | $2,284 | $143,650 | $26,525 | $117,125 |
| 2023 | $2,284 | $143,650 | $26,525 | $117,125 |
| 2022 | $453 | $18,325 | $17,475 | $850 |
| 2021 | $453 | $18,325 | $17,475 | $850 |
| 2020 | $453 | $18,325 | $17,475 | $850 |
| 2019 | $458 | $18,325 | $17,475 | $850 |
| 2018 | $1,426 | $57,750 | $28,200 | $29,550 |
| 2017 | $1,426 | $57,750 | $28,200 | $29,550 |
| 2016 | $1,426 | $57,750 | $28,200 | $29,550 |
| 2015 | $1,242 | $57,750 | $28,200 | $29,550 |
| 2014 | $1,149 | $57,750 | $28,200 | $29,550 |
| 2013 | $1,149 | $53,450 | $0 | $0 |
Property History
| Date | Event | Price | Change | Sq Ft Price |
|---|---|---|---|---|
| 06/21/2025 06/21/25 | Pending | -- | -- | -- |
| 05/16/2025 05/16/25 | Price Changed | $675,000 | -6.9% | $229 / Sq Ft |
| 04/15/2025 04/15/25 | Price Changed | $725,000 | -8.8% | $246 / Sq Ft |
| 04/02/2025 04/02/25 | Price Changed | $795,000 | -54.6% | $269 / Sq Ft |
| 01/02/2025 01/02/25 | For Sale | $1,750,000 | -- | $593 / Sq Ft |
Purchase History
| Date | Type | Sale Price | Title Company |
|---|---|---|---|
| Deed | -- | -- |
Mortgage History
| Date | Status | Loan Amount | Loan Type |
|---|---|---|---|
| Open | $83,548 | Commercial |
Similar Homes in Greenback, TN
Source: East Tennessee REALTORS® MLS
MLS Number: 1285836
APN: 076-058.00
- 0 Maple Ln
- 1407 Bethvale Dr
- 1122 Eloise Rd W
- 1157 Houston Springs Rd
- 1166 Houston Springs Rd
- 1223 Houston Springs Rd
- 1216 Houston Springs Rd
- LOT67 Herbert Dr
- LOT89 1118 Sophie Dr
- LOT87 1110 Sophie Dr
- LOT82 1024 Sophie Dr
- 1926 Sophie Dr
- Lot16 922 Sophie Dr
- LOT83 1028 Sophie Dr
- LOT81 1020 Sophie Dr
- Lot19 1008 Sophie Dr
- LOT84 1032 Sophie Dr
- Lot18 1004 Sophie Dr
- Lot21 1016 Sophie Dr
- LOT86 1106 Sophie Dr
