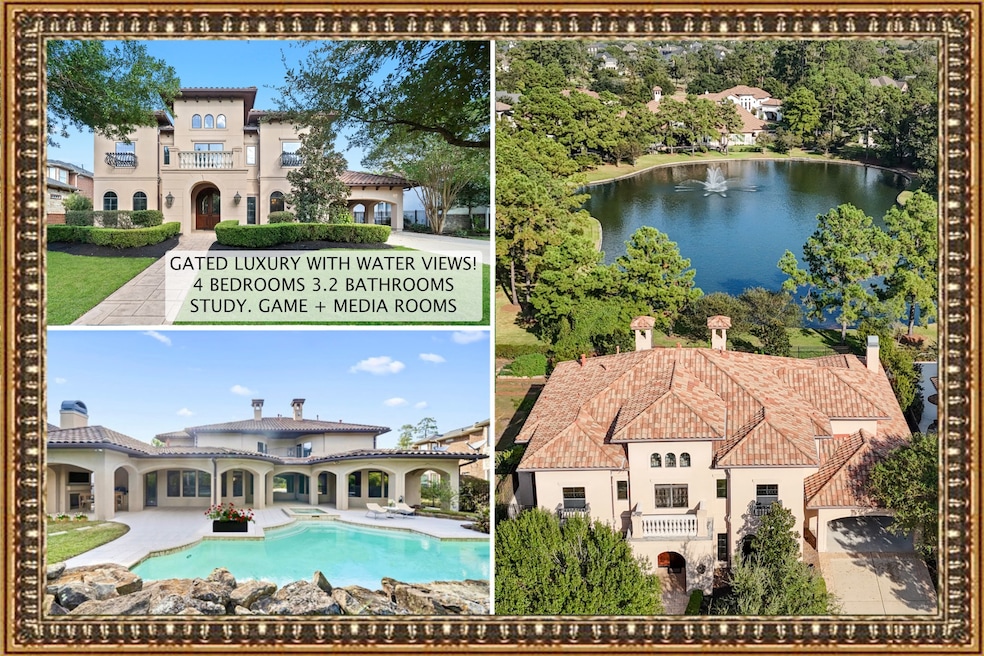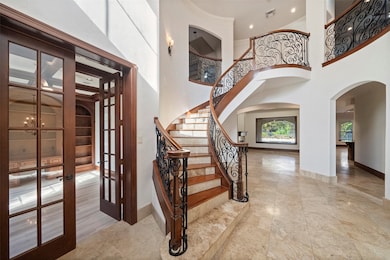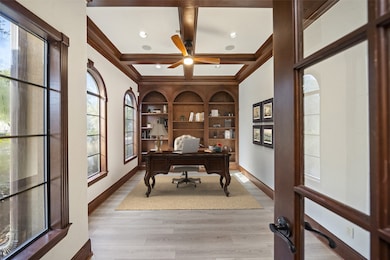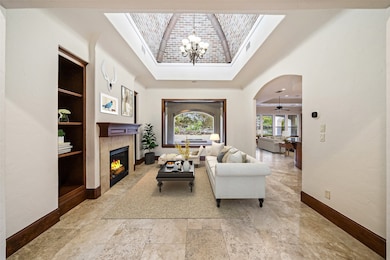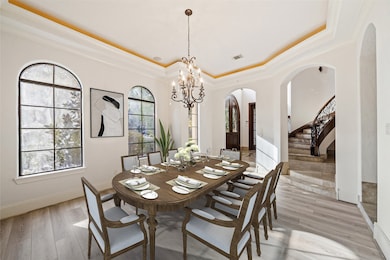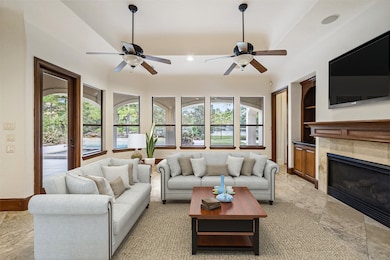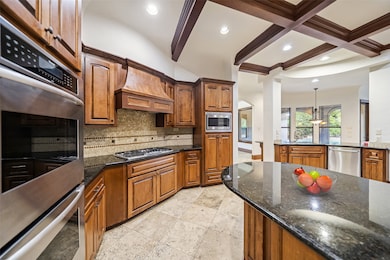
14302 Heidi Oaks Ln Humble, TX 77396
Estimated payment $7,551/month
Highlights
- Golf Course Community
- Fitness Center
- Gunite Pool
- Fall Creek Elementary School Rated A
- Tennis Courts
- Gated Community
About This Home
THE LIFESTYLE YOU DESERVE...This executive custom home is located in Fall Creek’s prestigious gated enclave, Serrano Creek on an over-sized private lot with amazing water views & stones throw away from the Golf Club of Houston, championship course hosting PGA and LIV tournaments! 4 bedrooms (master downstairs, 3 secondary bedrooms + game room & media room upstairs) each with a private bathroom. Travertine and gleaming hardwood floors throughout, study with vaulted ceilings, den with wall of windows filled with sunlight, five fireplaces, wrought iron stair rails, stone/stucco elevation, balcony+++! Gourmet kitchen with granite counter-tops, stained cabinets, stainless steel appliances & breakfast bar. Spacious master bedroom with bay windows, luxurious ensuite, and two walk-in-closets. Backyard paradise with pool/spa in a lush, tranquil setting. Covered patio has surround sound & fireplace creating a lovely setting for outdoor dining. A home you'll love living in as well as showing off!
Home Details
Home Type
- Single Family
Est. Annual Taxes
- $22,091
Year Built
- Built in 2004
Lot Details
- 0.29 Acre Lot
- Sprinkler System
- Back Yard Fenced and Side Yard
HOA Fees
- $192 Monthly HOA Fees
Parking
- 3 Car Garage
- 2 Attached Carport Spaces
- Tandem Garage
Home Design
- Mediterranean Architecture
- Slab Foundation
- Tile Roof
- Stucco
Interior Spaces
- 4,961 Sq Ft Home
- 2-Story Property
- Dual Staircase
- Crown Molding
- High Ceiling
- Ceiling Fan
- 5 Fireplaces
- Gas Log Fireplace
- Formal Entry
- Family Room
- Living Room
- Dining Room
- Home Office
- Game Room
- Utility Room
- Washer and Gas Dryer Hookup
- Lake Views
- Attic Fan
Kitchen
- <<doubleOvenToken>>
- Electric Oven
- Gas Range
- Dishwasher
- Disposal
Flooring
- Wood
- Tile
- Travertine
Bedrooms and Bathrooms
- 4 Bedrooms
- En-Suite Primary Bedroom
- Double Vanity
- Soaking Tub
- Hollywood Bathroom
- Separate Shower
Home Security
- Security System Owned
- Fire and Smoke Detector
Eco-Friendly Details
- ENERGY STAR Qualified Appliances
- Energy-Efficient HVAC
- Energy-Efficient Thermostat
Pool
- Gunite Pool
- Spa
Outdoor Features
- Tennis Courts
- Balcony
- Deck
- Covered patio or porch
- Outdoor Kitchen
Schools
- Fall Creek Elementary School
- Woodcreek Middle School
- Summer Creek High School
Utilities
- Central Heating and Cooling System
- Heating System Uses Gas
- Programmable Thermostat
Community Details
Overview
- Association fees include clubhouse, ground maintenance, recreation facilities
- Spectrum Management Association, Phone Number (281) 343-9178
- Built by Courtland Custom Homes
- Fall Creek Subdivision
Amenities
- Clubhouse
Recreation
- Golf Course Community
- Tennis Courts
- Fitness Center
- Community Pool
- Park
- Dog Park
- Trails
Security
- Security Guard
- Controlled Access
- Gated Community
Map
Home Values in the Area
Average Home Value in this Area
Tax History
| Year | Tax Paid | Tax Assessment Tax Assessment Total Assessment is a certain percentage of the fair market value that is determined by local assessors to be the total taxable value of land and additions on the property. | Land | Improvement |
|---|---|---|---|---|
| 2024 | $22,069 | $972,370 | $152,400 | $819,970 |
| 2023 | $22,069 | $1,143,000 | $88,900 | $1,054,100 |
| 2022 | $22,008 | $955,168 | $88,900 | $866,268 |
| 2021 | $23,822 | $794,752 | $88,900 | $705,852 |
| 2020 | $24,823 | $779,885 | $88,900 | $690,985 |
| 2019 | $24,827 | $751,649 | $93,062 | $658,587 |
| 2018 | $10,473 | $714,000 | $93,062 | $620,938 |
| 2017 | $23,583 | $714,000 | $93,062 | $620,938 |
| 2016 | $21,542 | $714,000 | $93,062 | $620,938 |
| 2015 | $17,159 | $669,000 | $93,062 | $575,938 |
| 2014 | $17,159 | $590,000 | $93,062 | $496,938 |
Property History
| Date | Event | Price | Change | Sq Ft Price |
|---|---|---|---|---|
| 07/02/2025 07/02/25 | Price Changed | $999,000 | -4.8% | $201 / Sq Ft |
| 10/04/2024 10/04/24 | For Sale | $1,049,000 | -- | $211 / Sq Ft |
Purchase History
| Date | Type | Sale Price | Title Company |
|---|---|---|---|
| Vendors Lien | -- | Stewart Title Houston Div | |
| Vendors Lien | -- | Charter Title Company Fb | |
| Vendors Lien | -- | Charter Title Company Fb |
Mortgage History
| Date | Status | Loan Amount | Loan Type |
|---|---|---|---|
| Open | $570,000 | Credit Line Revolving | |
| Closed | $356,450 | New Conventional | |
| Closed | $484,000 | New Conventional | |
| Previous Owner | $776,000 | Fannie Mae Freddie Mac | |
| Previous Owner | $97,000 | Stand Alone Second | |
| Previous Owner | $731,250 | Purchase Money Mortgage |
Similar Homes in Humble, TX
Source: Houston Association of REALTORS®
MLS Number: 12220242
APN: 1242070030013
- 14411 Serrano Creek Ln
- 8134 Beckett Creek Ln
- 14419 Serrano Creek Ln
- 7826 Camden Hollow Ln
- 8130 Caroline Ridge Dr
- 7815 Camden Hollow Ln
- 7918 Pine Heath Ct
- 8227 Caroline Ridge Dr
- 14614 Paloma Glen Ln
- 14607 Sutter Creek Ln
- 13918 Majestic Spring Ln
- 14622 Lindale Rose Ln
- 8402 Westerbrook Ln
- 14719 Golden Bough Ln
- 14726 Placid Point
- 8611 Amy Brook Ct
- 7503 Bearden Falls Ln
- 14706 Birch Arbor Ct
- 7410 Fall Creek Bend
- 7403 Hickory Canyon Ct
- 14614 Paloma Glen Ln
- 8440 N Sam Houston Pkwy E
- 14951 Bellows Falls Ln
- 8802 N Sam Houston Pkwy E
- 7800 N Sam Houston Pkwy E
- 9300 N Sam Houston Pkwy E
- 9310 N Sam Houston Pkwy E
- 15116 Mesa Dr
- 9502 Mustang Park Ct
- 4511 Coral Rose Ct
- 9722 Victoria Rose Ln
- 4475 Wilson Rd
- 14831 Vesper Lake Ct
- 6910 Old North Belt Dr
- 9702 N Sam Houston Pkwy E
- 15610 Morning Dove Dr
- 4507 Indian Gardens Way
- 4834 Canyon Shore Dr
- 6410 Storey Dr
- 6318 Laramie St Unit 2
