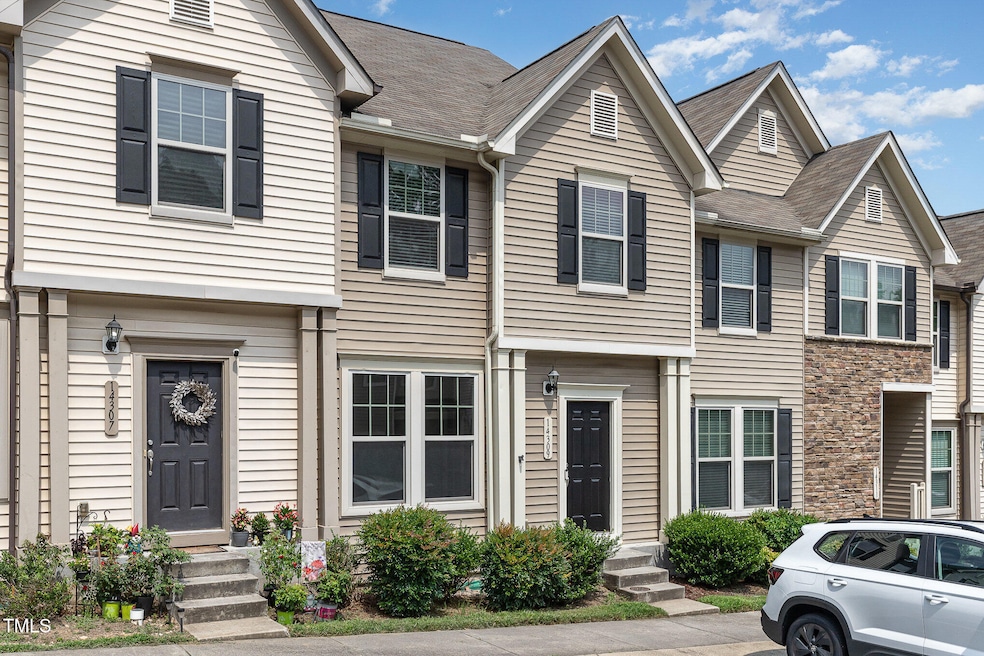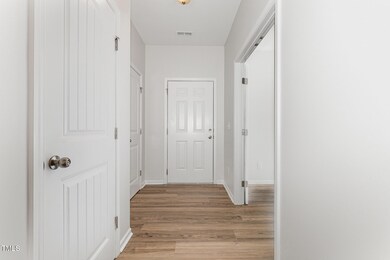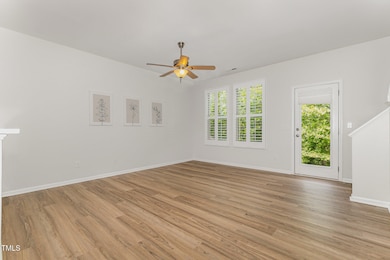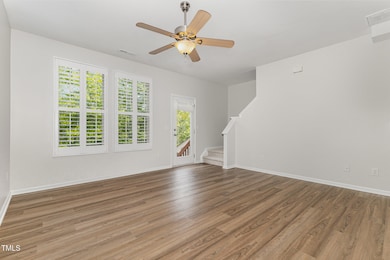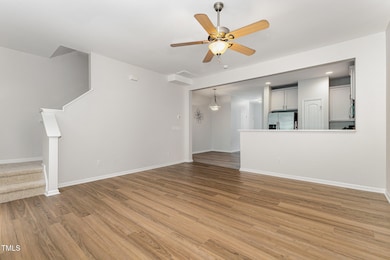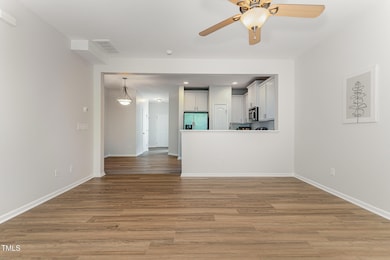
14309 Foxcroft Rd Raleigh, NC 27614
Falls Lake NeighborhoodEstimated payment $2,052/month
Highlights
- Open Floorplan
- Quartz Countertops
- Home Office
- Modernist Architecture
- Community Pool
- Stainless Steel Appliances
About This Home
Beautifully Updated Townhome in Sought-After Wakefield Plantation!
Tucked away in a peaceful, private section of Wakefield Plantation, this stunning 2-story townhome offers the perfect blend of comfort, style, and convenience. With 3 bedrooms, 2.5 baths, and a dedicated downstairs office, the open floorplan is ideal for both everyday living and entertaining.
Enjoy a modern kitchen featuring stainless steel appliances, quartz countertops, and gorgeous LVP flooring that flows throughout the main level. Upstairs, brand-new carpet enhances the spacious bedrooms, including the oversized primary suite complete with a cozy sitting area, luxurious en-suite bath, and large walk-in closet.
This move-in ready home provides easy access to Raleigh, Wake Forest, and RTP—just minutes from top shopping, dining, and entertainment. Only 2.4 miles from Wakefield Plantation Country Club and 3.1 miles from the historic Wakefield Barn (club memberships not included). Outdoor enthusiasts will love being less than 2.5 miles from Tyler Run and Forest Ridge parks, and under 8 miles to Triangle Town Center.
Don't miss your chance to own in one of North Raleigh's most desirable communities—schedule your visit today!
Townhouse Details
Home Type
- Townhome
Est. Annual Taxes
- $2,561
Year Built
- Built in 2013
Lot Details
- 1,307 Sq Ft Lot
- Lot Dimensions are 20 x 68 x 20 x 68
- Property fronts a private road
- Two or More Common Walls
HOA Fees
- $210 Monthly HOA Fees
Home Design
- Modernist Architecture
- Permanent Foundation
- Shingle Roof
- Aluminum Siding
- Vinyl Siding
Interior Spaces
- 1,586 Sq Ft Home
- 2-Story Property
- Open Floorplan
- Ceiling Fan
- Recessed Lighting
- Insulated Windows
- Entrance Foyer
- Living Room
- Dining Room
- Home Office
- Basement
- Crawl Space
Kitchen
- Eat-In Kitchen
- Electric Oven
- Electric Cooktop
- <<microwave>>
- Dishwasher
- Stainless Steel Appliances
- Quartz Countertops
Flooring
- Carpet
- Luxury Vinyl Tile
- Vinyl
Bedrooms and Bathrooms
- 3 Bedrooms
- Double Vanity
- <<tubWithShowerToken>>
- Shower Only
- Walk-in Shower
Laundry
- Laundry Room
- Laundry on upper level
- Washer and Electric Dryer Hookup
Attic
- Attic Floors
- Pull Down Stairs to Attic
- Unfinished Attic
Parking
- 2 Parking Spaces
- Varies By Unit
- Paved Parking
- 2 Open Parking Spaces
- Parking Lot
- Outside Parking
Schools
- Forest Pines Elementary School
- Wake Forest Middle School
- Wakefield High School
Utilities
- Forced Air Heating and Cooling System
Listing and Financial Details
- Assessor Parcel Number 1830.03-43-4174.000
Community Details
Overview
- Association fees include insurance, ground maintenance, road maintenance, sewer, trash, water
- Kingston At Wakefield Plantation HOA, Phone Number (984) 220-8695
- Kingston At Wakefield Plantation Subdivision
- Maintained Community
- Community Parking
Recreation
- Community Pool
Additional Features
- Trash Chute
- Resident Manager or Management On Site
Map
Home Values in the Area
Average Home Value in this Area
Tax History
| Year | Tax Paid | Tax Assessment Tax Assessment Total Assessment is a certain percentage of the fair market value that is determined by local assessors to be the total taxable value of land and additions on the property. | Land | Improvement |
|---|---|---|---|---|
| 2024 | $2,561 | $292,617 | $50,000 | $242,617 |
| 2023 | $1,952 | $177,244 | $30,000 | $147,244 |
| 2022 | $1,815 | $177,244 | $30,000 | $147,244 |
| 2021 | $1,745 | $177,244 | $30,000 | $147,244 |
| 2020 | $1,713 | $177,244 | $30,000 | $147,244 |
| 2019 | $1,660 | $141,482 | $20,000 | $121,482 |
| 2018 | $1,566 | $141,482 | $20,000 | $121,482 |
| 2017 | $1,492 | $141,482 | $20,000 | $121,482 |
| 2016 | $1,461 | $141,482 | $20,000 | $121,482 |
| 2015 | $1,514 | $144,321 | $34,000 | $110,321 |
| 2014 | $1,437 | $34,000 | $34,000 | $0 |
Property History
| Date | Event | Price | Change | Sq Ft Price |
|---|---|---|---|---|
| 07/10/2025 07/10/25 | For Sale | $295,000 | -- | $186 / Sq Ft |
Purchase History
| Date | Type | Sale Price | Title Company |
|---|---|---|---|
| Warranty Deed | $223,000 | None Listed On Document | |
| Warranty Deed | $223,000 | None Listed On Document | |
| Special Warranty Deed | $136,000 | None Available | |
| Special Warranty Deed | $430,000 | None Available |
Mortgage History
| Date | Status | Loan Amount | Loan Type |
|---|---|---|---|
| Previous Owner | $131,000 | New Conventional | |
| Previous Owner | $132,000 | New Conventional | |
| Previous Owner | $122,150 | New Conventional |
Similar Homes in Raleigh, NC
Source: Doorify MLS
MLS Number: 10108440
APN: 1830.03-43-4174-000
- 11710 Coppergate Dr Unit 103
- 11731 Mezzanine Dr Unit 101
- 11843 Canemount St
- 11710 Mezzanine Dr Unit 101
- 11710 Mezzanine Dr Unit 111
- 12217 Beestone Ln
- 2800 Charleston Oaks Dr
- 1167 Blue Bird Ln Unit 1167
- 3339 Archdale Dr
- 1159 Blue Bird Ln
- 12500 Richmond Run Dr
- 12140 Pawleys Mill Cir
- 12452 Richmond Run Dr
- 1146 Blue Bird Ln
- 2817 Peachleaf St
- 12612 Gallant Place
- 12212 Ashton Woods Ln
- 2933 Elmfield St
- 936 Blue Bird Ln
- 2921 Imperial Oaks Dr
- 11711 Mezzanine Dr Unit 104
- 14411 Callaway Gap Rd
- 1760 Pasture Walk Dr
- 11201 Tidewater Ln
- 11100 Beckstone Way
- 1524 Woodfield Creek Dr
- 11100 Madison Elm Ln
- 12227 Orchardgrass Ln
- 457 Stone Monument Dr
- 14114 Chriswick House Ln
- 110 Alberbury Commons Ct
- 12529 Honeychurch St
- 600 Mkt Grv Dr Unit 200
- 521 Granite Grove Loop
- 2308 Wispy Green Ln
- 10564 Brookside Reserve Rd
- 2400 Garden Hill Dr
- 3705 Cathedral Bell Rd
- 1428 Grove Village Rd
- 2611 Moonbow Trail
