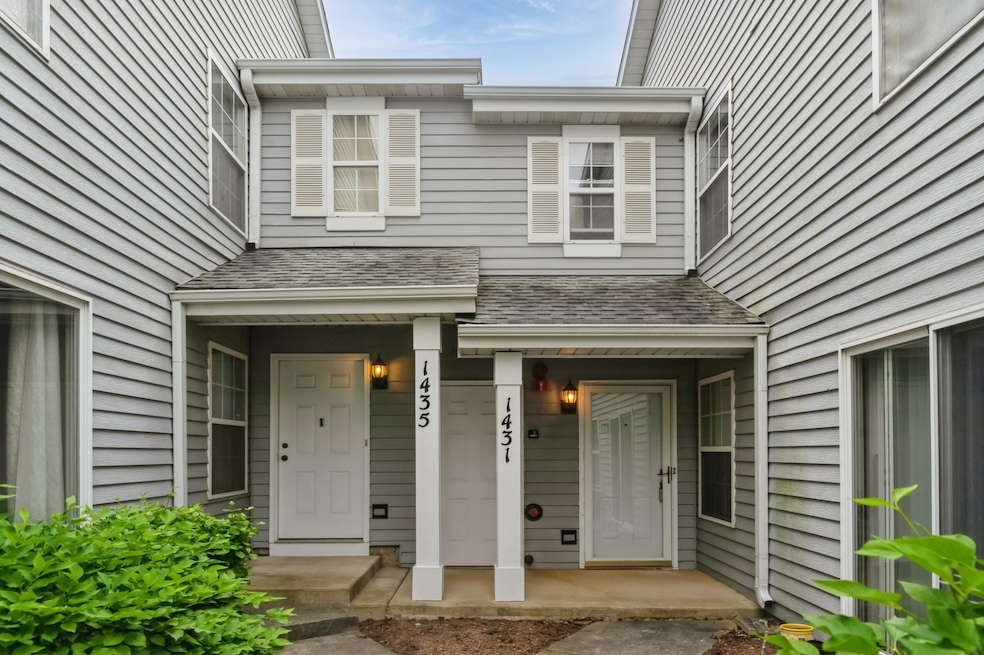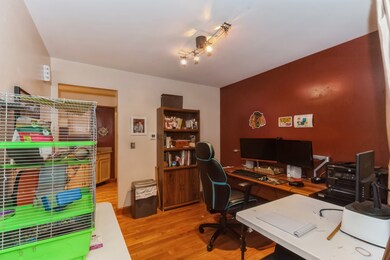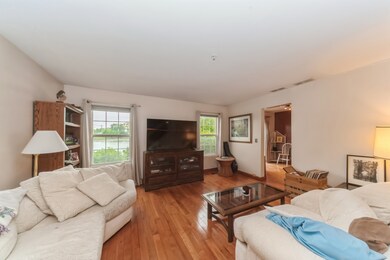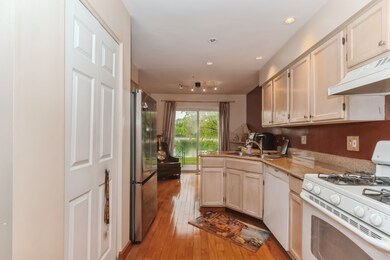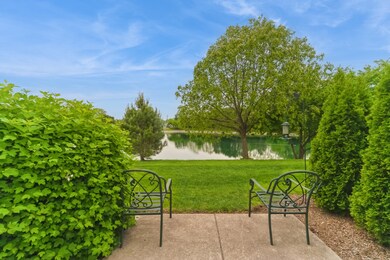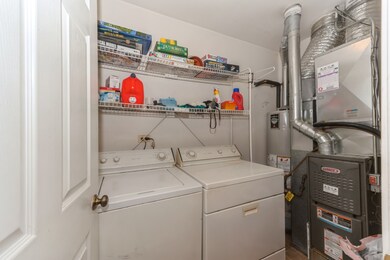
PENDING
$10K PRICE DROP
1431 Orleans Dr Unit 1431 Mundelein, IL 60060
Estimated payment $2,359/month
Total Views
8,231
2
Beds
2.5
Baths
1,150
Sq Ft
$252
Price per Sq Ft
Highlights
- Wood Flooring
- Living Room
- Forced Air Heating and Cooling System
- Hawthorn Elementary School South Rated A
- Laundry Room
- Dining Room
About This Home
Great opportunity to get into Vernon Hills grade schools at an affordable price. Premium pond location with beautiful views. This has been a rental for a long time, complex is investor friendly. 2 bedrooms with a private entrance and an upstairs laundry. 2.5 baths. 1st floor office/dining room. Eat in kitchen. All appliances stay. Close to tollway, shopping, Metra, schools, parks and more.
Townhouse Details
Home Type
- Townhome
Est. Annual Taxes
- $6,382
Year Built
- Built in 1994
HOA Fees
- $222 Monthly HOA Fees
Parking
- 1 Car Garage
- Parking Included in Price
Interior Spaces
- 1,150 Sq Ft Home
- 2-Story Property
- Family Room
- Living Room
- Dining Room
- Second Floor Utility Room
- Laundry Room
Flooring
- Wood
- Carpet
Bedrooms and Bathrooms
- 2 Bedrooms
- 2 Potential Bedrooms
Utilities
- Forced Air Heating and Cooling System
- Heating System Uses Natural Gas
- Lake Michigan Water
Community Details
Overview
- Association fees include insurance, exterior maintenance, lawn care, scavenger, snow removal
- 4 Units
- Complex Manager Association, Phone Number (847) 459-1222
- Property managed by Foster Premier
Pet Policy
- Pets up to 50 lbs
- Limit on the number of pets
- Pet Deposit Required
- Dogs Allowed
Map
Create a Home Valuation Report for This Property
The Home Valuation Report is an in-depth analysis detailing your home's value as well as a comparison with similar homes in the area
Home Values in the Area
Average Home Value in this Area
Tax History
| Year | Tax Paid | Tax Assessment Tax Assessment Total Assessment is a certain percentage of the fair market value that is determined by local assessors to be the total taxable value of land and additions on the property. | Land | Improvement |
|---|---|---|---|---|
| 2024 | $5,856 | $67,942 | $23,387 | $44,555 |
| 2023 | $5,535 | $59,359 | $20,432 | $38,927 |
| 2022 | $5,535 | $55,782 | $19,201 | $36,581 |
| 2021 | $5,403 | $55,181 | $18,994 | $36,187 |
| 2020 | $5,420 | $55,369 | $19,059 | $36,310 |
| 2019 | $5,367 | $55,165 | $18,989 | $36,176 |
| 2018 | $4,430 | $45,357 | $18,429 | $26,928 |
| 2017 | $4,393 | $44,298 | $17,999 | $26,299 |
| 2016 | $3,672 | $42,418 | $17,235 | $25,183 |
| 2015 | $3,541 | $39,669 | $16,118 | $23,551 |
| 2014 | $4,873 | $52,991 | $17,310 | $35,681 |
| 2012 | $4,809 | $53,098 | $17,345 | $35,753 |
Source: Public Records
Property History
| Date | Event | Price | Change | Sq Ft Price |
|---|---|---|---|---|
| 07/05/2025 07/05/25 | Pending | -- | -- | -- |
| 06/29/2025 06/29/25 | Price Changed | $289,900 | -3.3% | $252 / Sq Ft |
| 05/28/2025 05/28/25 | For Sale | $299,900 | 0.0% | $261 / Sq Ft |
| 04/01/2016 04/01/16 | Rented | $1,475 | -1.7% | -- |
| 03/20/2016 03/20/16 | For Rent | $1,500 | -- | -- |
Source: Midwest Real Estate Data (MRED)
Purchase History
| Date | Type | Sale Price | Title Company |
|---|---|---|---|
| Quit Claim Deed | -- | -- | |
| Warranty Deed | $168,000 | Burnet Title Post Closing | |
| Interfamily Deed Transfer | -- | None Available | |
| Warranty Deed | $210,000 | None Available | |
| Warranty Deed | $160,000 | First American Title | |
| Interfamily Deed Transfer | -- | Chicago Title Insurance Co |
Source: Public Records
Mortgage History
| Date | Status | Loan Amount | Loan Type |
|---|---|---|---|
| Previous Owner | $126,000 | New Conventional | |
| Previous Owner | $163,051 | New Conventional | |
| Previous Owner | $52,000 | Stand Alone Refi Refinance Of Original Loan | |
| Previous Owner | $168,000 | Fannie Mae Freddie Mac | |
| Previous Owner | $42,000 | Stand Alone Second | |
| Previous Owner | $152,000 | No Value Available | |
| Previous Owner | $127,488 | Unknown | |
| Previous Owner | $110,600 | Balloon |
Source: Public Records
Similar Homes in the area
Source: Midwest Real Estate Data (MRED)
MLS Number: 12377386
APN: 15-05-107-055
Nearby Homes
- 1436 Derby Ln Unit 112
- 412 Farmingdale Cir Unit 3202
- 241 Sunset Ct
- 1228 Orleans Dr Unit 1228
- 1259 Orleans Dr Unit 1259
- 350 Meadow Ct
- 366 Meadow Ct
- 315 Meadow Ct Unit 5903
- 227 Augusta Dr
- 477 Grosse Pointe Cir Unit 36
- 29 Wildwood Ct Unit 32C
- 909 Ann Arbor Ln Unit A
- 234 Us Highway 45
- 503 Grosse Pointe Cir Unit 44
- 1104 Amelia Ct
- 925 Ann Arbor Ln Unit 247
- 304 Appian Way
- 604 Geneva Ct
- 2267 Glacier St
- 2168 Glacier St
