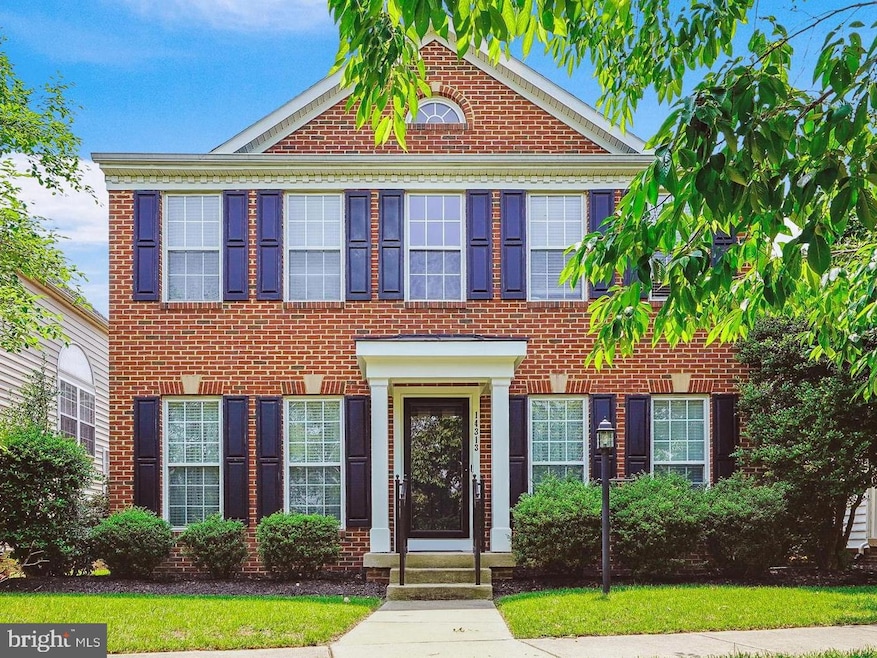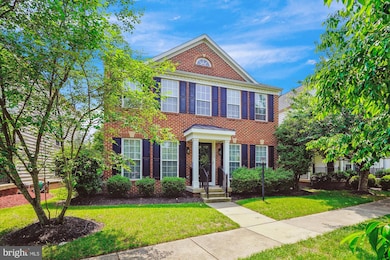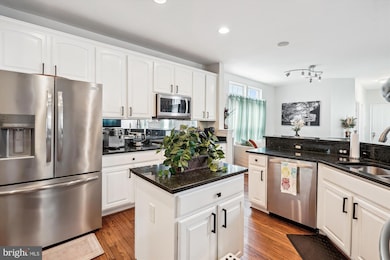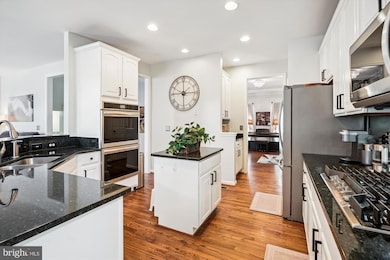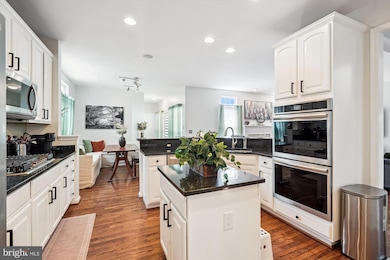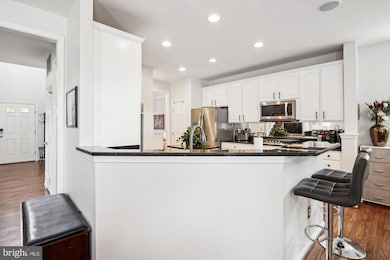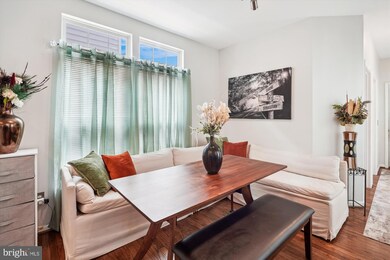
14313 Broughton Place Gainesville, VA 20155
Piedmont South NeighborhoodEstimated payment $4,972/month
Highlights
- Gourmet Kitchen
- Open Floorplan
- Community Lake
- Haymarket Elementary School Rated A-
- Colonial Architecture
- Wood Flooring
About This Home
**Open House Saturday 6/21 Noon to 2 pm**Meticulously Maintained and Move in Ready*5 BR / 3.5 Bath Colonial w/ Updates Throughout* Gleaming Main and Upper Level Hardwood Floors* Stunning Gourmet Kitchen w/ New Stainless Appliances / Granite Breakfast Bar / Butler's Pantry*Custom Remodel Main level Office with Barn Door*Generous Primary Bedroom w/ His and Her WIC and Luxury Primary Bath*Sprawling Fully Finished Lower Level Features Recreation Room, Bedroom, Full Bath, Workout Area and Den / Potential 6th Bedroom*Paver Patio and Fenced Rear Yard*Tesla Charger in Garage*Assumable FHA Loan with 2.875% Interest Rate and Approximate 460k Loan Balance*Great Piedmont South Amenities - Pool, Lake, Tot Lots, Tennis, More*Close to Shopping, Restaurants, Entertainment*Great Commuter Location Minutes to I-66, Rt 29, Rt. 15, Commuter Lots
Listing Agent
Real Property Management Pros License #0225082905 Listed on: 06/06/2025

Home Details
Home Type
- Single Family
Est. Annual Taxes
- $6,915
Year Built
- Built in 2003
Lot Details
- 4,669 Sq Ft Lot
- Property is in excellent condition
- Property is zoned PMR
HOA Fees
- $159 Monthly HOA Fees
Parking
- 2 Car Attached Garage
- Electric Vehicle Home Charger
- Rear-Facing Garage
- Driveway
Home Design
- Colonial Architecture
- Brick Exterior Construction
- Slab Foundation
- Vinyl Siding
Interior Spaces
- Property has 3 Levels
- Open Floorplan
- Ceiling Fan
- Recessed Lighting
- Fireplace Mantel
- Gas Fireplace
- Family Room Off Kitchen
- Formal Dining Room
- Wood Flooring
- Finished Basement
- Basement Fills Entire Space Under The House
Kitchen
- Gourmet Kitchen
- Breakfast Area or Nook
- Butlers Pantry
- Double Oven
- Cooktop
- Built-In Microwave
- Dishwasher
- Disposal
Bedrooms and Bathrooms
- En-Suite Bathroom
- Walk-In Closet
Laundry
- Laundry on main level
- Dryer
- Washer
Outdoor Features
- Patio
Schools
- Haymarket Elementary School
- Bull Run Middle School
- Gainesville High School
Utilities
- Forced Air Heating and Cooling System
- Vented Exhaust Fan
- Natural Gas Water Heater
Listing and Financial Details
- Tax Lot 14A
- Assessor Parcel Number 7397-49-0681
Community Details
Overview
- Association fees include pool(s), snow removal, trash, common area maintenance
- Piedmont South Subdivision
- Community Lake
Amenities
- Common Area
- Community Center
Recreation
- Tennis Courts
- Community Playground
- Community Pool
- Jogging Path
Map
Home Values in the Area
Average Home Value in this Area
Tax History
| Year | Tax Paid | Tax Assessment Tax Assessment Total Assessment is a certain percentage of the fair market value that is determined by local assessors to be the total taxable value of land and additions on the property. | Land | Improvement |
|---|---|---|---|---|
| 2024 | $6,792 | $683,000 | $194,300 | $488,700 |
| 2023 | $6,960 | $668,900 | $185,100 | $483,800 |
| 2022 | $6,876 | $610,600 | $169,400 | $441,200 |
| 2021 | $6,372 | $523,000 | $135,100 | $387,900 |
| 2020 | $7,618 | $491,500 | $135,100 | $356,400 |
| 2019 | $7,381 | $476,200 | $135,100 | $341,100 |
| 2018 | $5,338 | $442,100 | $129,600 | $312,500 |
| 2017 | $5,467 | $444,000 | $129,600 | $314,400 |
| 2016 | $5,304 | $434,700 | $129,600 | $305,100 |
| 2015 | $5,347 | $443,000 | $120,600 | $322,400 |
| 2014 | $5,347 | $429,000 | $120,600 | $308,400 |
Property History
| Date | Event | Price | Change | Sq Ft Price |
|---|---|---|---|---|
| 06/18/2025 06/18/25 | Price Changed | $765,000 | -1.3% | $195 / Sq Ft |
| 06/06/2025 06/06/25 | For Sale | $775,000 | +47.3% | $198 / Sq Ft |
| 12/18/2020 12/18/20 | Sold | $526,000 | -0.6% | $134 / Sq Ft |
| 11/09/2020 11/09/20 | For Sale | $529,000 | +0.6% | $135 / Sq Ft |
| 11/07/2020 11/07/20 | Off Market | $526,000 | -- | -- |
| 10/15/2020 10/15/20 | Price Changed | $529,000 | 0.0% | $135 / Sq Ft |
| 10/15/2020 10/15/20 | For Sale | $529,000 | +0.6% | $135 / Sq Ft |
| 10/05/2020 10/05/20 | Off Market | $526,000 | -- | -- |
| 09/30/2020 09/30/20 | Pending | -- | -- | -- |
| 09/28/2020 09/28/20 | Price Changed | $527,000 | -2.2% | $134 / Sq Ft |
| 09/17/2020 09/17/20 | For Sale | $539,000 | -- | $137 / Sq Ft |
Purchase History
| Date | Type | Sale Price | Title Company |
|---|---|---|---|
| Deed | $526,000 | Strategic Natl Ttl Group Llc | |
| Deed | $335,000 | Commonwealth Land Title Insu | |
| Foreclosure Deed | $287,000 | None Available | |
| Warranty Deed | $585,000 | -- |
Mortgage History
| Date | Status | Loan Amount | Loan Type |
|---|---|---|---|
| Open | $514,753 | FHA | |
| Previous Owner | $308,300 | New Conventional | |
| Previous Owner | $328,932 | FHA | |
| Previous Owner | $468,000 | New Conventional | |
| Previous Owner | $117,000 | Stand Alone Second | |
| Previous Owner | $453,100 | Credit Line Revolving |
Similar Homes in Gainesville, VA
Source: Bright MLS
MLS Number: VAPW2096568
APN: 7397-49-0681
- 14387 Newbern Loop
- 14291 Newbern Loop
- 6813 Avalon Isle Way
- 6702 Selbourne Ln
- 18009 Densworth Mews
- 18008 Densworth Mews
- 18246 Camdenhurst Dr
- 6827 Hampton Bay Ln
- 6831 Hampton Bay Ln
- 18257 Camdenhurst Dr
- 6688 Roderick Loop
- 14532 Kentish Fire St
- 14192 Haro Trail
- 13986 Chelmsford Dr
- 6805 Tred Avon Place
- 7072 Little Thames Dr
- 7070 Little Thames Dr Unit 124
- 14036 Cannondale Way
- 6848 Tred Avon Place
- 7119 Little Thames Dr
- 6866 Witton Cir
- 14299 Newbern Loop
- 6939 Stanwick Square
- 14304 Fallsmere Cir
- 14201 Hunters Run Way
- 16056 Sheringham Way
- 14186 Hunters Run Way
- 6810 General Lafayette Way
- 18209 Camdenhurst Dr
- 6722 Upland Manor Dr
- 6004 Abernethy Ln
- 14194 Haro Trail
- 13868 Piedmont Vista Dr
- 18119 Camdenhurst Dr
- 7069 Kona Dr
- 14533 Kentish Fire St
- 6601 Stourcliffe Ln
- 7121 Little Thames Dr
- 5836 Brandon Hill Loop
- 6715 Karter Robinson Dr
