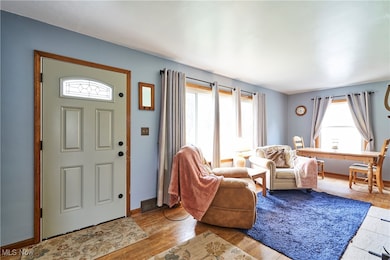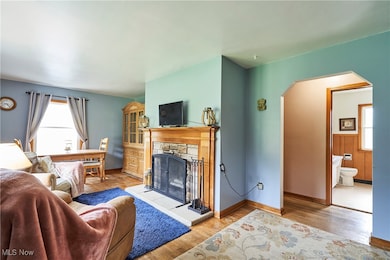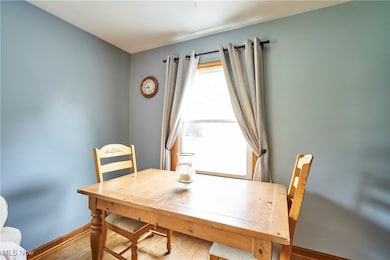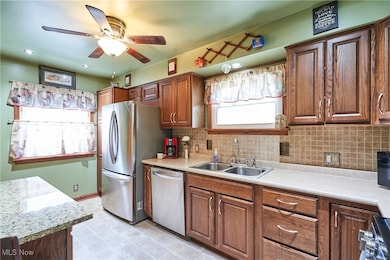
1433 Raleigh Blvd Copley, OH 44321
Estimated payment $1,337/month
Highlights
- Views of Trees
- Private Lot
- Granite Countertops
- Copley-Fairlawn Middle School Rated A
- Living Room with Fireplace
- No HOA
About This Home
Wonderful ranch with many updates. 2 bedrooms and 1 bath. Wood burning Fireplaced Living room with large picture window and wood floors. Kitchen remodeled with oak cabinets, granite countertops, stainless steel appliances and laminate floors. Master bedroom with wood floors and and ceiling fan. Second bedroom with wood floors and ceiling fan. Lower level also has fireplace and ready to be finished. Roof was tar off 2016,Central air 2010,furnace 2009,septic 2008. Detached garage is connected to house with covered roof walk way. Backyard has chain linked fence. The lot is.78 of an acre- with privacy in back. Walking distance to Arrowhead and Copley Middle School. You couldn't ask for a better location!!
Listing Agent
RE/MAX Crossroads Properties Brokerage Email: sherricostanzo@gmail.com, 330-807-2722 License #307608 Listed on: 07/10/2025

Home Details
Home Type
- Single Family
Est. Annual Taxes
- $2,763
Year Built
- Built in 1954
Lot Details
- 0.78 Acre Lot
- Lot Dimensions are 100 x 340
- West Facing Home
- Chain Link Fence
- Private Lot
- Level Lot
- Irregular Lot
- Cleared Lot
- Back Yard Fenced and Front Yard
Parking
- 1 Car Detached Garage
- Front Facing Garage
- Garage Door Opener
- Driveway
Home Design
- Block Foundation
- Fiberglass Roof
- Asphalt Roof
- Aluminum Siding
Interior Spaces
- 960 Sq Ft Home
- 1-Story Property
- Woodwork
- Double Pane Windows
- Living Room with Fireplace
- 2 Fireplaces
- Views of Trees
Kitchen
- Eat-In Kitchen
- Range
- Dishwasher
- Granite Countertops
Bedrooms and Bathrooms
- 2 Main Level Bedrooms
- 1 Full Bathroom
Unfinished Basement
- Basement Fills Entire Space Under The House
- Sump Pump
- Fireplace in Basement
- Laundry in Basement
Outdoor Features
- Patio
Utilities
- Forced Air Heating and Cooling System
- Heating System Uses Gas
- Septic Tank
Community Details
- No Home Owners Association
- Druid Hills Acres Subdivision
Listing and Financial Details
- Assessor Parcel Number 1503264
Map
Home Values in the Area
Average Home Value in this Area
Tax History
| Year | Tax Paid | Tax Assessment Tax Assessment Total Assessment is a certain percentage of the fair market value that is determined by local assessors to be the total taxable value of land and additions on the property. | Land | Improvement |
|---|---|---|---|---|
| 2025 | $2,690 | $50,880 | $12,586 | $38,294 |
| 2024 | $2,690 | $50,880 | $12,586 | $38,294 |
| 2023 | $2,690 | $50,880 | $12,586 | $38,294 |
| 2022 | $2,507 | $38,840 | $9,608 | $29,232 |
| 2021 | $2,313 | $38,840 | $9,608 | $29,232 |
| 2020 | $2,258 | $38,840 | $9,610 | $29,230 |
| 2019 | $2,537 | $39,360 | $9,610 | $29,750 |
| 2018 | $2,412 | $39,360 | $9,610 | $29,750 |
| 2017 | $2,415 | $39,360 | $9,610 | $29,750 |
| 2016 | $2,411 | $37,850 | $9,610 | $28,240 |
| 2015 | $2,415 | $37,850 | $9,610 | $28,240 |
| 2014 | $2,398 | $37,850 | $9,610 | $28,240 |
| 2013 | $2,369 | $37,920 | $9,610 | $28,310 |
Property History
| Date | Event | Price | Change | Sq Ft Price |
|---|---|---|---|---|
| 07/19/2025 07/19/25 | Pending | -- | -- | -- |
| 07/10/2025 07/10/25 | For Sale | $199,900 | +65.2% | $208 / Sq Ft |
| 03/17/2017 03/17/17 | Sold | $121,000 | +2.5% | $126 / Sq Ft |
| 01/25/2017 01/25/17 | Pending | -- | -- | -- |
| 01/11/2017 01/11/17 | For Sale | $118,000 | -- | $123 / Sq Ft |
Purchase History
| Date | Type | Sale Price | Title Company |
|---|---|---|---|
| Warranty Deed | $121,000 | First American Title | |
| Warranty Deed | $105,000 | -- |
Mortgage History
| Date | Status | Loan Amount | Loan Type |
|---|---|---|---|
| Open | $117,370 | New Conventional | |
| Previous Owner | $81,084 | New Conventional | |
| Previous Owner | $104,927 | FHA | |
| Previous Owner | $103,377 | FHA |
Similar Homes in the area
Source: MLS Now
MLS Number: 5138112
APN: 15-03264
- V/L Copley Rd
- 1638 S Cleveland Massillon Rd
- 1607 Cloverfield Dr
- 3063 Cliffside Dr
- 1332 Broadview Ave
- 2953 Colon Dr
- 3241 Ridgewood Rd
- 3948 Bosworth Dr
- 3201 Ridgewood Rd
- 1104 Meadow Run
- 1351 Meadow Run
- 2695 Mull Ave Unit B
- 848 Jacoby Rd
- 721 S Cleveland Massillon Rd
- 2958 Greenspire Ln
- 0 Kumho Dr
- 1580 S Hametown Rd
- 650 Rothrock Cir
- 2579 Wealthy Dr
- 667 White Tail Ridge Dr






