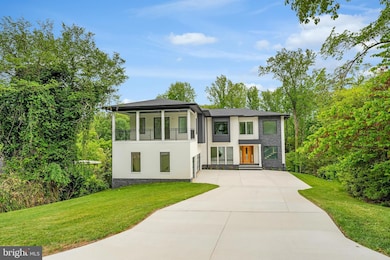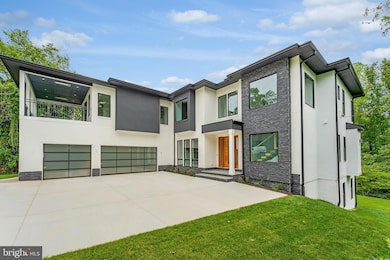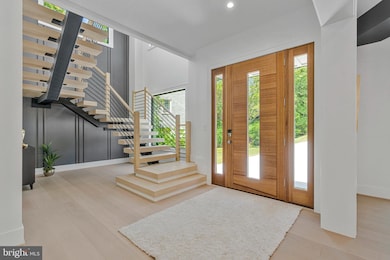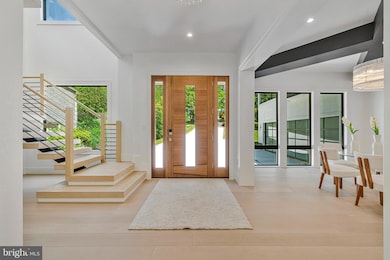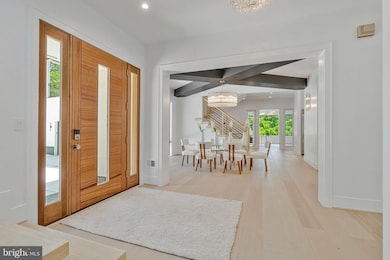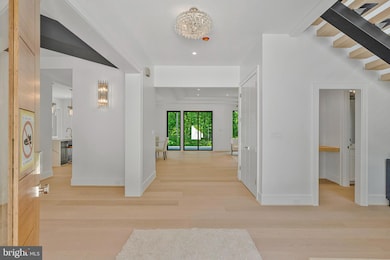
1434 Waggaman Cir McLean, VA 22101
Estimated payment $26,405/month
Highlights
- Hot Property
- New Construction
- Open Floorplan
- Sherman Elementary School Rated A
- 0.72 Acre Lot
- Wood Flooring
About This Home
Call Alternate/Co List Agent. Modern elegance meets resort-style living in this architecturally striking residence, nestled on a quiet 31,533 sq ft lot in the heart of McLean. The home features a sleek stucco facade, expansive glass windows and doors, and a spacious three-car garage that create outstanding curb appeal. Backing to a tranquil creek and wooded views, the property offers exceptional privacy and a serene natural setting.Inside, 10-foot ceilings on all levels create an airy and open atmosphere. High-end finishes include 10” wide prefinished oak hardwood flooring, solid 8-foot modern doors, and exotic designer light fixtures. The open floor plan flows into a dramatic family room with a floor-to-ceiling linear gas fireplace and a large screened porch with metal-framed screens, and a gas fireplace—perfect for entertaining year-round.
The primary suite is your personal sanctuary, featuring a Juliet balcony, its own gas fireplace, and a private terrace that overlooks the scenic backyard. A charming Juliet balcony opens to serene views of the backyard and woods—an ideal spot to enjoy a quiet morning with a cup of tea or unwind in the evening with a good book. A sleek gas fireplace adds warmth and ambiance, creating a cozy atmosphere year-round.The ensuite bathroom is a statement of modern luxury, featuring heated floors that provide ultimate comfort on cooler mornings. All additional bedrooms on the upper level are ensuite, offering comfort and privacy for family members or guests. Each room is generously sized and thoughtfully appointed with custom walk-in closets, marble-topped vanities, and beautifully tiled bathrooms that reflect timeless elegance and quality craftsmanship.
The lower level is a seamless extension of the home’s luxurious feel, thoughtfully designed for both entertainment and everyday living. At its center is the expansive recreation room, featuring a custom wet bar with designer finishes, a cozy stone fireplace. Rich wood paneling and ambient lighting elevate the space, giving it a warm, inviting ambiance.This level also includes a state-of-the-art media room with tiered seating, offering a true cinematic experience, and a dedicated exercise room with direct access to a full bathroom—making it ideal for a post-workout refresh or potential guest suite. Whether you're entertaining, relaxing, or staying active, this lower level delivers the perfect blend of luxury and livability. Located minutes from downtown McLean, top-rated schools, shopping, dining, and commuter routes, this home offers luxury, comfort, and convenience all in one.
Open House Schedule
-
Sunday, July 20, 20252:00 to 4:00 pm7/20/2025 2:00:00 PM +00:007/20/2025 4:00:00 PM +00:00Add to Calendar
Home Details
Home Type
- Single Family
Est. Annual Taxes
- $11,178
Year Built
- Built in 2025 | New Construction
Lot Details
- 0.72 Acre Lot
- Property is in excellent condition
Parking
- 3 Car Direct Access Garage
- Front Facing Garage
- Garage Door Opener
Interior Spaces
- Property has 3 Levels
- Open Floorplan
- Wet Bar
- Built-In Features
- Ceiling Fan
- Recessed Lighting
- 4 Fireplaces
- Gas Fireplace
- Double Hung Windows
- Double Door Entry
- Dining Area
- Wood Flooring
Kitchen
- Stove
- Built-In Microwave
- Dishwasher
- Kitchen Island
Bedrooms and Bathrooms
- En-Suite Bathroom
- Walk-In Closet
- Soaking Tub
- Walk-in Shower
Laundry
- Laundry on upper level
- Washer and Dryer Hookup
Finished Basement
- Walk-Out Basement
- Basement Fills Entire Space Under The House
- Natural lighting in basement
Schools
- Sherman Elementary School
- Longfellow Middle School
- Mclean High School
Utilities
- Forced Air Heating and Cooling System
- Natural Gas Water Heater
Community Details
- No Home Owners Association
- Built by Kul Homes and Investments Llc
- Salona Village Subdivision
Map
Home Values in the Area
Average Home Value in this Area
Tax History
| Year | Tax Paid | Tax Assessment Tax Assessment Total Assessment is a certain percentage of the fair market value that is determined by local assessors to be the total taxable value of land and additions on the property. | Land | Improvement |
|---|---|---|---|---|
| 2024 | $11,178 | $1,310,990 | $820,000 | $490,990 |
| 2023 | $13,664 | $1,186,620 | $725,000 | $461,620 |
| 2022 | $11,507 | $986,490 | $530,000 | $456,490 |
| 2021 | $11,553 | $965,570 | $530,000 | $435,570 |
| 2020 | $11,378 | $943,050 | $530,000 | $413,050 |
| 2019 | $10,978 | $909,870 | $515,000 | $394,870 |
| 2018 | $10,057 | $874,530 | $497,000 | $377,530 |
| 2017 | $10,354 | $874,530 | $497,000 | $377,530 |
| 2016 | $10,002 | $846,550 | $487,000 | $359,550 |
| 2015 | $9,402 | $825,500 | $473,000 | $352,500 |
| 2014 | $8,776 | $772,220 | $450,000 | $322,220 |
Property History
| Date | Event | Price | Change | Sq Ft Price |
|---|---|---|---|---|
| 06/25/2025 06/25/25 | For Sale | $4,599,000 | +207.6% | $556 / Sq Ft |
| 08/25/2023 08/25/23 | Sold | $1,495,000 | +3.1% | $873 / Sq Ft |
| 08/05/2023 08/05/23 | Pending | -- | -- | -- |
| 08/03/2023 08/03/23 | For Sale | $1,450,000 | 0.0% | $847 / Sq Ft |
| 01/01/2020 01/01/20 | Rented | $3,000 | 0.0% | -- |
| 11/11/2019 11/11/19 | Under Contract | -- | -- | -- |
| 10/29/2019 10/29/19 | For Rent | $3,000 | +9.1% | -- |
| 11/01/2018 11/01/18 | Rented | $2,750 | +3.8% | -- |
| 09/30/2018 09/30/18 | Price Changed | $2,650 | -24.3% | $2 / Sq Ft |
| 06/25/2018 06/25/18 | For Rent | $3,500 | -- | -- |
Purchase History
| Date | Type | Sale Price | Title Company |
|---|---|---|---|
| Bargain Sale Deed | $1,495,000 | First American Title | |
| Warranty Deed | $774,500 | -- |
Mortgage History
| Date | Status | Loan Amount | Loan Type |
|---|---|---|---|
| Open | $971,750 | Credit Line Revolving | |
| Previous Owner | $598,500 | Adjustable Rate Mortgage/ARM | |
| Previous Owner | $656,000 | Adjustable Rate Mortgage/ARM | |
| Previous Owner | $619,600 | New Conventional | |
| Previous Owner | $499,900 | New Conventional |
About the Listing Agent

As a licensed realtor, Mansoora has been in the real estate business for over thirteen years and have successfully sold many homes including new constructions that total up to $30 million dollars within the last year alone. She has an in-depth knowledge that allows her to assist in bridging the gap with lot and land acquisition by bringing landowners, builders, financiers, and buyers together to the benefit of the seller. Her dedicated professionalism and market expertise provides her clients
Mansoora's Other Listings
Source: Bright MLS
MLS Number: VAFX2243718
APN: 0302-29-0002
- 1428 Waggaman Cir
- 6519 Brawner St
- 6626 Byrns Place
- 6501 Halls Farm Ln
- 1544 Forest Villa Ln
- 6638 Hampton View Place
- 6501 Menlo Rd
- 6613 Maugh Rd
- 1427 Mclean Mews Ct
- 6654 Chilton Ct
- 1616 6th Place
- 6634 Brawner St
- 1564 Forest Villa Ln
- 1601 Wrightson Dr
- 6718 Lowell Ave Unit 406
- 6718 Lowell Ave Unit 407
- 6718 Lowell Ave Unit 803
- 6718 Lowell Ave Unit 503
- 6718 Lowell Ave Unit 603
- 6718 Lowell Ave Unit 504
- 1325 Darnall Dr
- 6513 Old Dominion Dr
- 6634 Brawner St
- 6634 Brawner St Unit A
- 6421 Linway Terrace
- 1289 Ballantrae Farm Dr
- 1210 Suffield Dr
- 1501 Walden Dr
- 6800 Fleetwood Rd Unit 312
- 6529 Fairlawn Dr Unit B
- 6529 Fairlawn Dr
- 6900 Fleetwood Rd Unit 614
- 1240 Kensington Rd
- 1519 Spring Vale Ave
- 6856 Chelsea Rd
- 1560 Westmoreland St
- 1723 Merryhill Place
- 6929 Mclean Park Manor Ct
- 7000 Eastern Red Cedar Ln
- 1406 Colleen Ln

