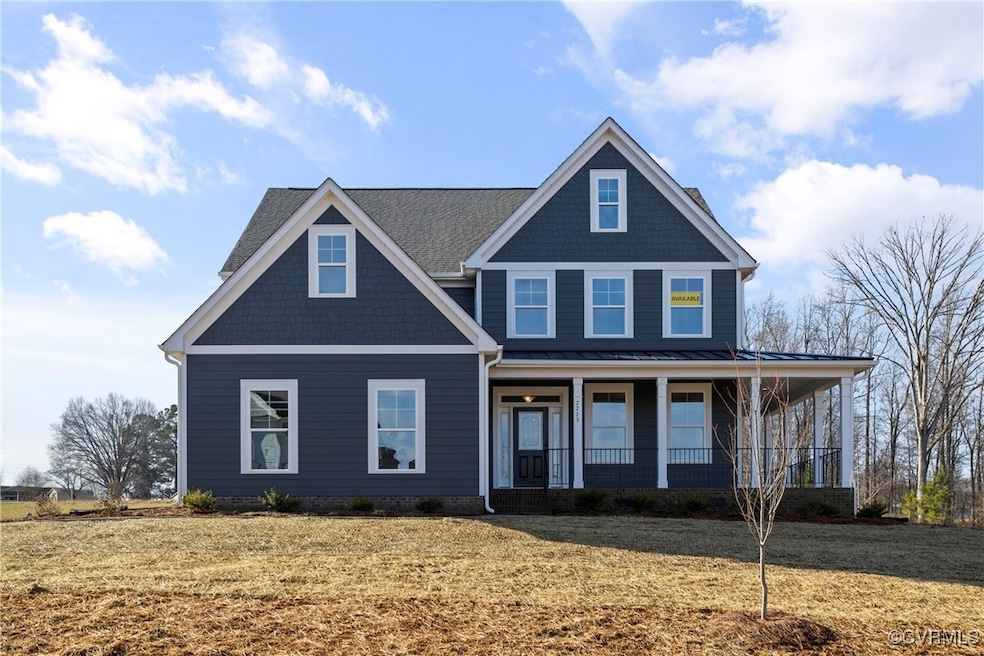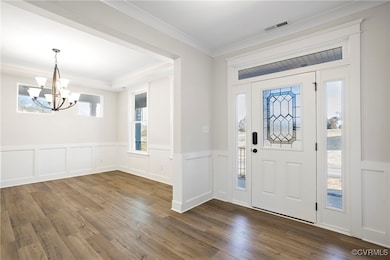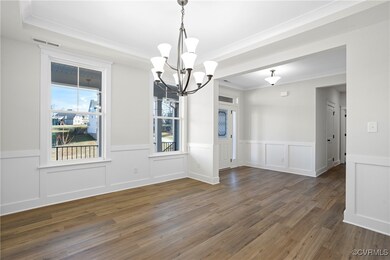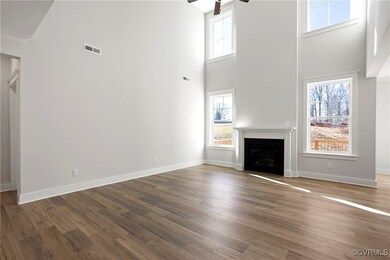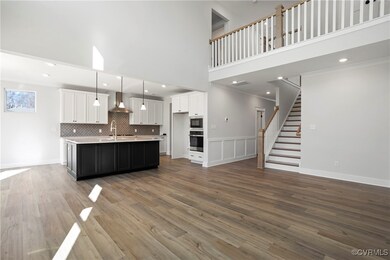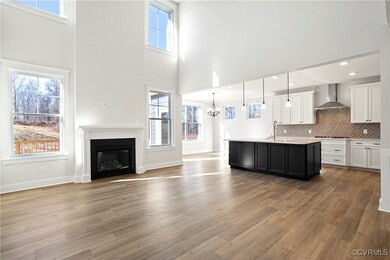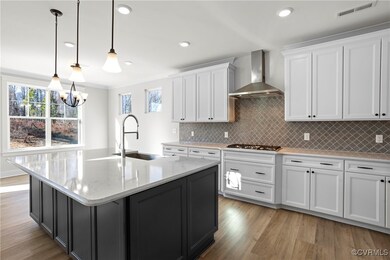
14341 Herdsmans Way Beaverdam, VA 23015
Estimated payment $4,290/month
Highlights
- Under Construction
- Main Floor Primary Bedroom
- Separate Formal Living Room
- Liberty Middle School Rated A-
- Loft
- High Ceiling
About This Home
This home is UNDER CONSTRUCTION. Please contact the site agent for details of estimated completion. Contact the site agent for the timeline and details. The McDowell offers 4 bedrooms, 3.5 baths and a first-floor primary suite! As you enter, you’ll be greeted by a formal dining room directly off of the foyer. A kitchen with island and walk-in pantry that opens to a separate breakfast area. Bright and spacious two-story family room. FIRST-FLOOR primary suite with a large walk-in closet and ensuite bath with double vanity, linen closet and water closet. A powder room for guests completes the first floor. The second floor features a Jack and Jill bath between bedrooms 2 and 3. Bedroom 4 with walk-in closet and its own bath. A loft area overlooking the two-story family room and an unfinished storage area complete the look. Sheppards Fold offers acre-plus estate-style homesites in a scenic setting in the Scotchtown corridor of award-winning Hanover County.
Listing Agent
Kim Sebrell
Keller Williams Realty Brokerage Phone: 804-539-7524 License #0225211821 Listed on: 03/06/2025
Home Details
Home Type
- Single Family
Est. Annual Taxes
- $1,337
Year Built
- Built in 2025 | Under Construction
HOA Fees
- $25 Monthly HOA Fees
Parking
- 2 Car Attached Garage
- Rear-Facing Garage
- Garage Door Opener
- Driveway
Home Design
- Frame Construction
- Vinyl Siding
Interior Spaces
- 3,454 Sq Ft Home
- 2-Story Property
- High Ceiling
- Separate Formal Living Room
- Dining Area
- Loft
- Crawl Space
- Fire and Smoke Detector
- Washer and Dryer Hookup
Kitchen
- Eat-In Kitchen
- <<OvenToken>>
- Gas Cooktop
- Stove
- <<microwave>>
- Dishwasher
- Kitchen Island
- Granite Countertops
- Disposal
Flooring
- Partially Carpeted
- Tile
- Vinyl
Bedrooms and Bathrooms
- 4 Bedrooms
- Primary Bedroom on Main
- En-Suite Primary Bedroom
- Walk-In Closet
- Double Vanity
Schools
- Beaverdam Elementary School
- Liberty Middle School
- Patrick Henry High School
Utilities
- Cooling Available
- Heat Pump System
- Vented Exhaust Fan
- Well
- Water Heater
- Septic Tank
Additional Features
- Front Porch
- 1.51 Acre Lot
Community Details
- Sheppards Fold Subdivision
Listing and Financial Details
- Tax Lot 02-01
- Assessor Parcel Number 7843-63-5155
Map
Home Values in the Area
Average Home Value in this Area
Tax History
| Year | Tax Paid | Tax Assessment Tax Assessment Total Assessment is a certain percentage of the fair market value that is determined by local assessors to be the total taxable value of land and additions on the property. | Land | Improvement |
|---|---|---|---|---|
| 2025 | $1,337 | $165,000 | $165,000 | $0 |
Property History
| Date | Event | Price | Change | Sq Ft Price |
|---|---|---|---|---|
| 03/06/2025 03/06/25 | For Sale | $749,990 | -- | $217 / Sq Ft |
Similar Homes in the area
Source: Central Virginia Regional MLS
MLS Number: 2505582
- 16873 Watchman Way
- 16877 Watchman Way
- 16850 Sheppards Fold Way
- 16853 Sheppards Fold Way
- 14505 Scotchtown Rd
- 14270 Tower Rd
- 14280 Tower Rd
- 1 Virginia 54
- 14040 W Patrick Henry Rd
- 15035 Whitewood Ln
- 15440 Old Ridge Rd
- 14445 Kings Grant Ln
- 15487 Long Row Dr
- 0 Goshen Rd Unit VAHA2001012
- 16397 Goshen Rd
- 15248 Johns Trace Cir
- 17293 White Pine Rd
- 14431 Lightfoot Ct
- 14439 Lightfoot Ct
- 15279 Whispering Wind Cir
- 15352 Binns Rd
- 205-209 Duncan St
- 204 Kings Arms Ct
- 305 Arlington St
- 6 Courtside Ln
- 16090 Pouncey Tract Rd
- 9 Betsy Ross Cove
- 7227 Senate Way
- 5600 Mulholland Dr
- 11708 Alder Ridge Terrace
- 5208 Wheat Ridge Place
- 11401 Old Nuckols Rd
- 1408 New Haven Ct
- 3100 Stone Arbor Ln
- 578 Welsh Dr
- 11116 Swanee Mill Trace
- 12109 Oxford Landing Dr Unit 202
- 7231 Statesman Blvd
- 5631 Olde Hartley Way
- 12017 Hunton Crossing Place
