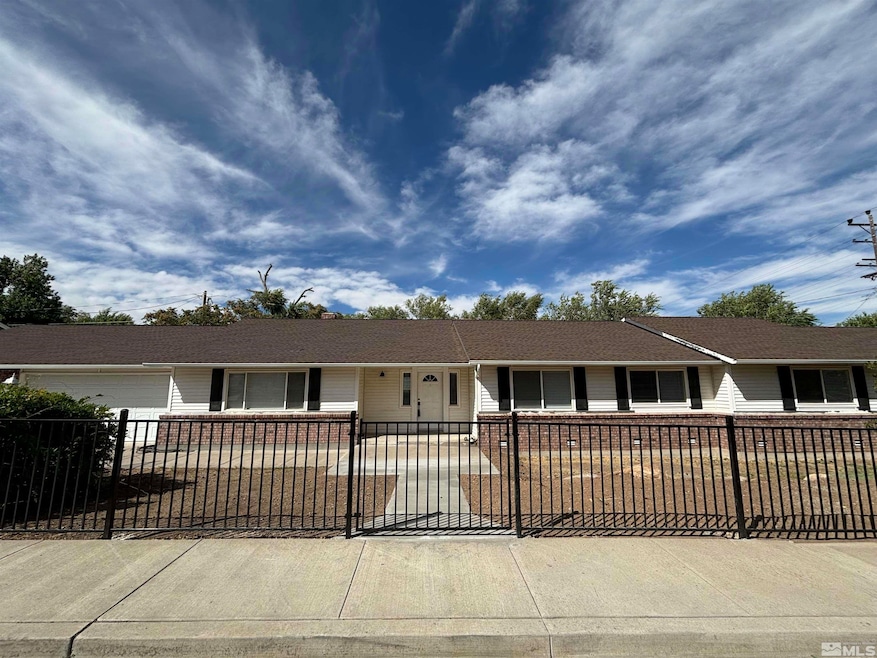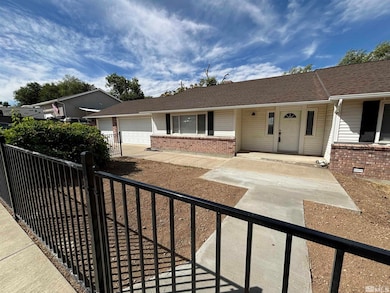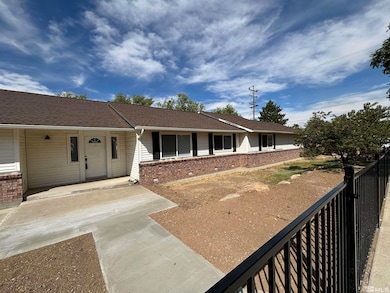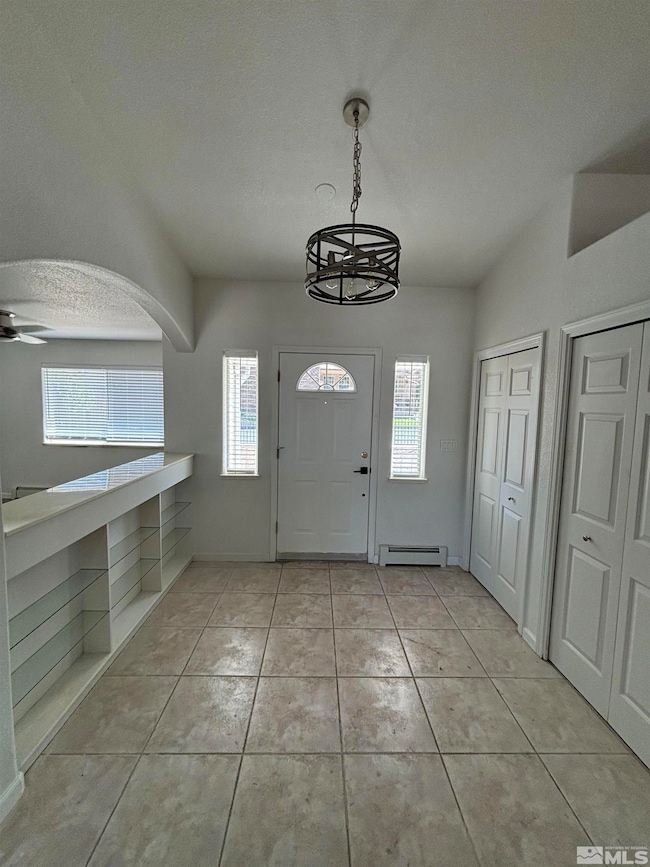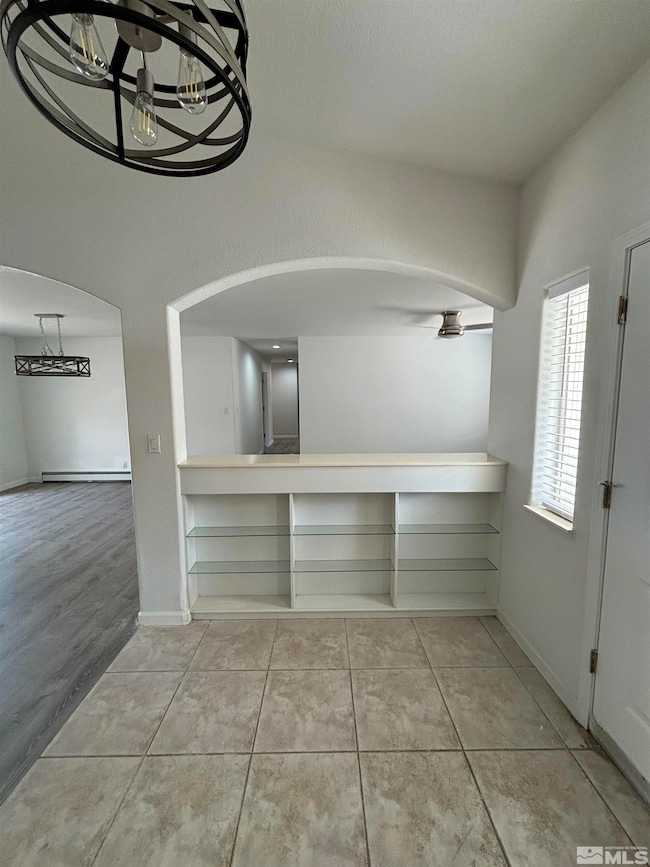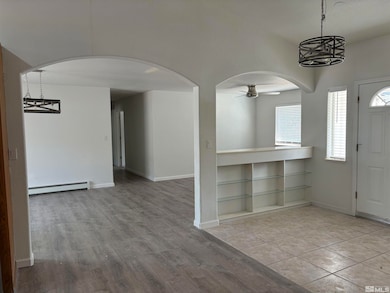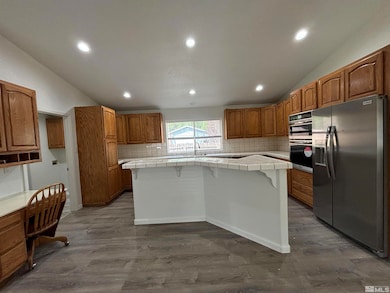
1435 Hunter Lake Dr Reno, NV 89509
West Plumb-Cashill Boulevard NeighborhoodEstimated payment $4,511/month
Highlights
- RV Access or Parking
- Jetted Tub in Primary Bathroom
- High Ceiling
- Hunter Lake Elementary School Rated A-
- Corner Lot
- Mud Room
About This Home
This must-see single level, 4-bedroom home is located in the highly desirable Old Southwest Reno neighborhood. This home has a beautiful layout and has new paint and flooring throughout, included plush carpeting in bedrooms. Also, new bathroom fixtures and new appliances in kitchen, including wall oven/convection micro combo, cooktop, dishwasher and refrigerator. State of the art garage door opener. Located on a corner lot/cul-de-sac with mature fruit trees. Walking distance to schools, grocery shopping., Home shows easily as the home is vacant. Please use Showing Time to schedule. Supra lockbox on front door. Home warranty included, paid by Seller.
Home Details
Home Type
- Single Family
Est. Annual Taxes
- $2,294
Year Built
- Built in 1950
Lot Details
- 0.29 Acre Lot
- Cul-De-Sac
- Back and Front Yard Fenced
- Landscaped
- Corner Lot
- Level Lot
- Property is zoned SF5
Parking
- 3 Car Attached Garage
- Garage Door Opener
- RV Access or Parking
Home Design
- Brick or Stone Mason
- Shingle Roof
- Composition Roof
- Vinyl Siding
- Stick Built Home
Interior Spaces
- 2,491 Sq Ft Home
- 1-Story Property
- High Ceiling
- Ceiling Fan
- Gas Log Fireplace
- Double Pane Windows
- Vinyl Clad Windows
- Blinds
- Mud Room
- Living Room with Fireplace
- Family or Dining Combination
- Crawl Space
- Fire and Smoke Detector
Kitchen
- Breakfast Bar
- <<builtInOvenToken>>
- Electric Cooktop
- <<microwave>>
- Dishwasher
- Kitchen Island
- Disposal
Flooring
- Carpet
- Laminate
- Ceramic Tile
- Vinyl
Bedrooms and Bathrooms
- 4 Bedrooms
- Walk-In Closet
- Jetted Tub in Primary Bathroom
- Primary Bathroom includes a Walk-In Shower
Laundry
- Laundry Room
- Sink Near Laundry
- Laundry Cabinets
- Shelves in Laundry Area
Accessible Home Design
- No Interior Steps
- Level Entry For Accessibility
Schools
- Hunter Lake Elementary School
- Swope Middle School
- Reno High School
Utilities
- Cooling Available
- Air Source Heat Pump
- Heating System Uses Natural Gas
- Baseboard Heating
- Gas Water Heater
Community Details
- No Home Owners Association
- Reno Community
- Gurr Estates 1 Subdivision
Listing and Financial Details
- Assessor Parcel Number 01044262
Map
Home Values in the Area
Average Home Value in this Area
Tax History
| Year | Tax Paid | Tax Assessment Tax Assessment Total Assessment is a certain percentage of the fair market value that is determined by local assessors to be the total taxable value of land and additions on the property. | Land | Improvement |
|---|---|---|---|---|
| 2025 | $2,476 | $98,108 | $60,900 | $37,208 |
| 2024 | $2,476 | $96,689 | $58,065 | $38,624 |
| 2023 | $2,295 | $91,850 | $54,250 | $37,600 |
| 2022 | $2,228 | $77,570 | $45,500 | $32,070 |
| 2021 | $2,163 | $67,035 | $34,300 | $32,735 |
| 2020 | $2,099 | $67,823 | $34,300 | $33,523 |
| 2019 | $2,038 | $64,864 | $31,850 | $33,014 |
| 2018 | $1,975 | $58,045 | $25,025 | $33,020 |
| 2017 | $1,921 | $58,702 | $25,025 | $33,677 |
| 2016 | $1,872 | $57,782 | $22,750 | $35,032 |
| 2015 | $1,405 | $53,849 | $17,920 | $35,929 |
| 2014 | $1,805 | $51,472 | $16,730 | $34,742 |
| 2013 | -- | $47,517 | $12,835 | $34,682 |
Property History
| Date | Event | Price | Change | Sq Ft Price |
|---|---|---|---|---|
| 06/08/2025 06/08/25 | Price Changed | $780,000 | -2.4% | $313 / Sq Ft |
| 04/27/2025 04/27/25 | Price Changed | $798,999 | -1.6% | $321 / Sq Ft |
| 04/12/2025 04/12/25 | Price Changed | $812,000 | -1.0% | $326 / Sq Ft |
| 03/16/2025 03/16/25 | Price Changed | $820,000 | -0.6% | $329 / Sq Ft |
| 01/06/2025 01/06/25 | Price Changed | $825,000 | -1.2% | $331 / Sq Ft |
| 11/16/2024 11/16/24 | Price Changed | $835,000 | -2.9% | $335 / Sq Ft |
| 10/30/2024 10/30/24 | Price Changed | $860,000 | -0.6% | $345 / Sq Ft |
| 10/22/2024 10/22/24 | Price Changed | $865,000 | -1.1% | $347 / Sq Ft |
| 10/05/2024 10/05/24 | Price Changed | $875,000 | -2.2% | $351 / Sq Ft |
| 09/28/2024 09/28/24 | Price Changed | $895,000 | -1.6% | $359 / Sq Ft |
| 09/14/2024 09/14/24 | Price Changed | $910,000 | -1.6% | $365 / Sq Ft |
| 09/07/2024 09/07/24 | For Sale | $925,000 | -- | $371 / Sq Ft |
Purchase History
| Date | Type | Sale Price | Title Company |
|---|---|---|---|
| Bargain Sale Deed | $586,000 | First American Title | |
| Bargain Sale Deed | $204,000 | First American Title | |
| Bargain Sale Deed | -- | Western Title Company Inc | |
| Deed | -- | Western Title Company Inc | |
| Deed | $222,000 | Founders Title Co | |
| Deed | -- | First Centennial Title Co |
Mortgage History
| Date | Status | Loan Amount | Loan Type |
|---|---|---|---|
| Previous Owner | $622,500 | Reverse Mortgage Home Equity Conversion Mortgage | |
| Previous Owner | $108,750 | Unknown | |
| Previous Owner | $80,000 | Unknown | |
| Previous Owner | $50,000 | Credit Line Revolving | |
| Previous Owner | $242,000 | No Value Available | |
| Previous Owner | $43,500 | No Value Available | |
| Previous Owner | $197,000 | Seller Take Back |
Similar Homes in the area
Source: Northern Nevada Regional MLS
MLS Number: 240011556
APN: 010-442-62
- 1304 Clough Rd
- 2195 W Plumb Ln
- 1510 Mayberry Dr
- 1725 Aquila Ave
- 1600 Ferris Ln
- 1890 Palisade Dr
- 2205 Keever Ct
- 2126 Thomas Jefferson Dr
- 1900 Marla Dr
- 1550 Swan Cir
- 1495 Lillian Way
- 1435 Palisade Dr
- 2455 W Plumb Ln
- 1550 Mount Rose St
- 2060 Del Rio Ln
- 2080 Del Rio Ln
- 80 Strawberry Ln
- 1555 S Marsh Ave
- 1445 California Ave
- 1901 Marsh Ave
- 1300 Clough Rd
- 1530 Allen St
- 1490 Foster Dr
- 1850 Idlewild Dr
- 2855 Idlewild Dr Unit 226
- 150 Rissone Ln
- 275 Mark Jeffrey
- 612 W Plumb Ln
- 1450 Idlewild Dr
- 2500 Dickerson Rd
- 3245 Marthiam Ave
- 1255 Jones St
- 730 W Pueblo St
- 728 W Pueblo St
- 1 Boyd Place
- 628 Marsh Ave
- 626 Marsh Ave
- 4275 W 4th St
- 1100 Solitude Trail
- 1555 Sky Valley Dr
