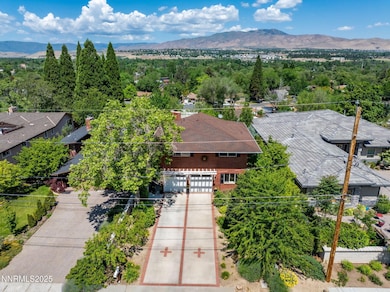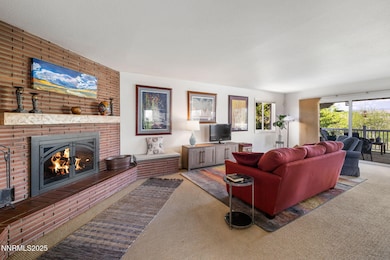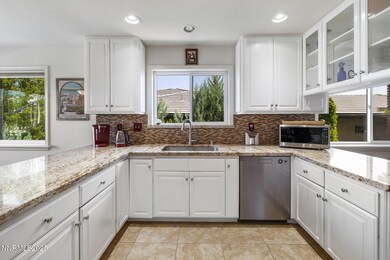
1435 Palisade Dr Reno, NV 89509
Hunter Lake NeighborhoodEstimated payment $6,757/month
Highlights
- City View
- Covered Deck
- Home Office
- Jessie Beck Elementary School Rated A-
- No HOA
- Covered patio or porch
About This Home
Charming, location, and beautiful- what more could you ask for?! This well-maintained 4-bedroom, 3-bathroom home in Reno's desirable Old Southwest neighborhood with panoramic views is ready for its next owners. Thoughtfully designed split-level floor plan with a walkout/daylight basement adds versatility ideal for in-law quarters, guest suite, or bonus living space. Pride of ownership shows throughout with upgrades, including a remodeled kitchen and two bathrooms, all new windows and doors, new 200-amp electrical panel, gas line added, and new water heater.
Exterior features include new front and backyard landscaping, rebuilt Trex deck, masonry walls, and tiered garden beds leading to the Lake Irrigation Ditch. Located within walking distance to local coffee shops and restaurants. With no HOA- peace of mind and privacy is ensured.
Home Details
Home Type
- Single Family
Est. Annual Taxes
- $2,714
Year Built
- Built in 1964
Lot Details
- 8,712 Sq Ft Lot
- Creek or Stream
- Back Yard Fenced
- Landscaped
- Lot Sloped Down
- Front and Back Yard Sprinklers
- Sprinklers on Timer
- Property is zoned SF5
Parking
- 2 Car Attached Garage
- Garage Door Opener
Property Views
- City
- Woods
- Mountain
- Valley
Home Design
- Brick or Stone Mason
- Slab Foundation
- Pitched Roof
- Shingle Roof
- Composition Roof
- Stick Built Home
Interior Spaces
- 3,089 Sq Ft Home
- 2-Story Property
- Double Pane Windows
- Vinyl Clad Windows
- Blinds
- Rods
- Living Room with Fireplace
- Home Office
- Finished Basement
- Crawl Space
- Laundry Room
Kitchen
- Breakfast Area or Nook
- Breakfast Bar
- Dishwasher
- Disposal
Flooring
- Carpet
- Ceramic Tile
Bedrooms and Bathrooms
- 4 Bedrooms
- 3 Full Bathrooms
- Dual Sinks
- Primary Bathroom includes a Walk-In Shower
Home Security
- Security System Leased
- Fire and Smoke Detector
Outdoor Features
- Fuel Available
- Covered Deck
- Covered patio or porch
Schools
- Beck Elementary School
- Swope Middle School
- Reno High School
Utilities
- Refrigerated Cooling System
- Forced Air Heating and Cooling System
- Heating System Uses Oil
- Electric Water Heater
- Internet Available
- Phone Available
- Cable TV Available
Community Details
- No Home Owners Association
- Reno Community
- Fairfield Heights Subdivision
Listing and Financial Details
- Assessor Parcel Number 010-291-06
Map
Home Values in the Area
Average Home Value in this Area
Tax History
| Year | Tax Paid | Tax Assessment Tax Assessment Total Assessment is a certain percentage of the fair market value that is determined by local assessors to be the total taxable value of land and additions on the property. | Land | Improvement |
|---|---|---|---|---|
| 2025 | $2,714 | $121,538 | $60,515 | $61,023 |
| 2024 | $2,714 | $115,210 | $55,162 | $60,048 |
| 2023 | $2,636 | $108,762 | $53,200 | $55,562 |
| 2022 | $2,559 | $93,944 | $48,545 | $45,399 |
| 2021 | $2,372 | $79,617 | $35,411 | $44,206 |
| 2020 | $2,229 | $77,664 | $34,214 | $43,450 |
| 2019 | $2,124 | $73,557 | $31,787 | $41,770 |
| 2018 | $2,023 | $64,859 | $24,938 | $39,921 |
| 2017 | $1,944 | $64,106 | $24,938 | $39,168 |
| 2016 | $1,907 | $63,932 | $24,938 | $38,994 |
| 2015 | $1,907 | $54,996 | $16,426 | $38,570 |
| 2014 | $1,852 | $50,056 | $13,433 | $36,623 |
| 2013 | -- | $48,349 | $10,955 | $37,394 |
Property History
| Date | Event | Price | Change | Sq Ft Price |
|---|---|---|---|---|
| 06/06/2025 06/06/25 | For Sale | $1,179,000 | -- | $382 / Sq Ft |
Purchase History
| Date | Type | Sale Price | Title Company |
|---|---|---|---|
| Quit Claim Deed | $227,478 | Solidifi Title Agency Ltd | |
| Bargain Sale Deed | $140,000 | None Available | |
| Bargain Sale Deed | $52,500 | None Available | |
| Interfamily Deed Transfer | $50,000 | Santa Cruz Title Company | |
| Grant Deed | -- | Stewart Title Of Northern Nv | |
| Interfamily Deed Transfer | $170,316 | Santa Cruz Title Company | |
| Grant Deed | $43,218 | Stewart Title Of Northern Nv | |
| Interfamily Deed Transfer | $61,000 | -- | |
| Grant Deed | -- | Santa Cruz Title Company | |
| Grant Deed | $172,000 | Stewart Title Guaranty Compa | |
| Bargain Sale Deed | $200,000 | -- | |
| Bargain Sale Deed | $244,000 | Stewart Title Northern Nevad | |
| Interfamily Deed Transfer | -- | Stewart Title |
Mortgage History
| Date | Status | Loan Amount | Loan Type |
|---|---|---|---|
| Open | $147,794 | New Conventional | |
| Previous Owner | $458,500 | New Conventional | |
| Previous Owner | $140,000 | Commercial | |
| Previous Owner | $453,500 | Stand Alone Refi Refinance Of Original Loan | |
| Previous Owner | $0 | Unknown | |
| Previous Owner | $150,000 | Unknown | |
| Previous Owner | $52,500 | Unknown | |
| Previous Owner | $293,000 | Unknown | |
| Previous Owner | $199,700 | Unknown | |
| Previous Owner | $195,200 | No Value Available |
Similar Homes in the area
Source: Northern Nevada Regional MLS
MLS Number: 250051023
APN: 010-291-06
- 1550 Mount Rose St
- 1550 Swan Cir
- 1555 S Marsh Ave
- 1304 Clough Rd
- 1495 Lillian Way
- 80 Strawberry Ln
- 1780 Fairfield Ave
- 1890 Palisade Dr
- 975 Primrose St
- 1901 Marsh Ave
- 1435 Hunter Lake Dr
- 810 Lahontan Way
- 2325 Westfield Ave
- 1510 Mayberry Dr
- 1445 California Ave
- 0 California Ave Unit 250053399
- 0 California Ave Unit 250053123
- 1725 Westfield Ave
- 1120 Monroe St
- 1495 Nixon Ave
- 1300 Clough Rd
- 1530 Allen St
- 1490 Foster Dr
- 1450 Idlewild Dr
- 1850 Idlewild Dr
- 612 W Plumb Ln
- 628 Marsh Ave
- 730 W Pueblo St
- 728 W Pueblo St
- 626 Marsh Ave
- 1 Boyd Place
- 1255 Jones St
- 650 California Ave
- 150 Rissone Ln
- 275 Mark Jeffrey
- 2500 Dickerson Rd
- 2855 Idlewild Dr Unit 226
- 127 1/2 Keystone Ave
- 1027 1/2 W 2nd St
- 422 California Ave






