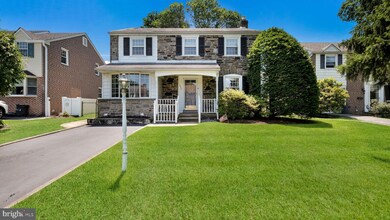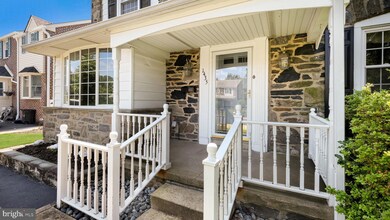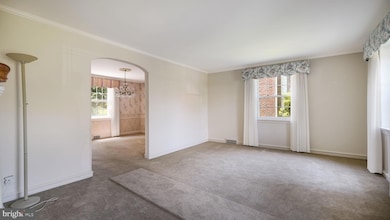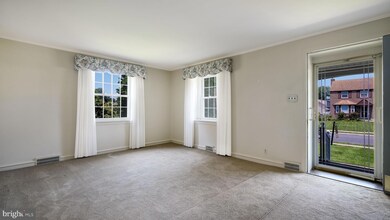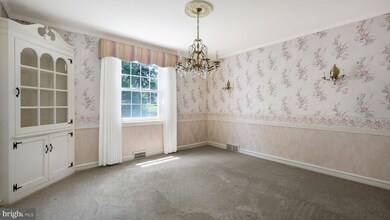
1435 Sunnyhill Ln Havertown, PA 19083
Estimated payment $3,257/month
Highlights
- Colonial Architecture
- No HOA
- Shed
- Lynnewood El School Rated A-
- More Than Two Accessible Exits
- Forced Air Heating and Cooling System
About This Home
**OFFER DEADLINE SET for 5pm Thursday June 26th with seller response by Friday June 27th 5pm.
Welcome to this well-maintained Havertown single colonial home, proudly owned by the same family since 1959 and nestled in the highly sought-after Haverford School District. This warm and inviting home offers 3–4 bedrooms and 2 full baths, with flexible space and classic charm throughout. Step inside to a carpeted living room that greets you upon entry, leading into a formal dining room complete with a charming built-in corner cabinet and wall sconce lighting. The first floor also features a versatile bedroom or den with a full bath stall shower — ideal for guests, home office, or in-law accommodations. The eat-in kitchen opens into a spacious rear family room addition, boasting vaulted ceilings, a stackable laundry closet, and direct access to the concrete patio and fenced-in backyard — perfect for entertaining or everyday living. Upstairs, you'll find three generously sized bedrooms, an updated hall bath, large closets and convenient pull-down attic access in the hallway for added storage. The partially finished basement offers bonus living space, perfect for a playroom, media area, or home gym, with additional unfinished space for storage. There's even a capped-off toilet that could be easily converted back into a half bath. This lovely home is Ideally located within walking distance to Manoa Shopping Center and provides easy access to Route 3 and 476 making your daily commute a breeze. This home combines classic character, great space, and an unbeatable location.
Don't miss this rare opportunity — schedule your appointment today to experience all this Havertown gem has to offer! Showings to begin on Monday June 23rd, professional photos will be uploaded Saturday June 21st.
Listing Agent
Brent Celek Real Estate, LLC License #RM424774 Listed on: 06/23/2025
Home Details
Home Type
- Single Family
Est. Annual Taxes
- $7,604
Year Built
- Built in 1944
Lot Details
- 5,227 Sq Ft Lot
- Lot Dimensions are 50.00 x 102.00
- Property is in excellent condition
- Property is zoned R-10 SINGLE FAMILY
Home Design
- Colonial Architecture
- Brick Exterior Construction
- Stone Foundation
- Stone Siding
- Concrete Perimeter Foundation
Interior Spaces
- 2,054 Sq Ft Home
- Property has 2 Levels
- Partially Finished Basement
- Basement Fills Entire Space Under The House
Bedrooms and Bathrooms
Parking
- 2 Parking Spaces
- 2 Driveway Spaces
- On-Street Parking
- Off-Street Parking
Utilities
- Forced Air Heating and Cooling System
- Cooling System Utilizes Natural Gas
- Natural Gas Water Heater
Additional Features
- More Than Two Accessible Exits
- Shed
Community Details
- No Home Owners Association
Listing and Financial Details
- Tax Lot 069-000
- Assessor Parcel Number 22-01-01828-00
Map
Home Values in the Area
Average Home Value in this Area
Tax History
| Year | Tax Paid | Tax Assessment Tax Assessment Total Assessment is a certain percentage of the fair market value that is determined by local assessors to be the total taxable value of land and additions on the property. | Land | Improvement |
|---|---|---|---|---|
| 2024 | $7,159 | $278,420 | $92,710 | $185,710 |
| 2023 | $6,955 | $278,420 | $92,710 | $185,710 |
| 2022 | $6,793 | $278,420 | $92,710 | $185,710 |
| 2021 | $11,067 | $278,420 | $92,710 | $185,710 |
| 2020 | $7,311 | $157,300 | $51,010 | $106,290 |
| 2019 | $7,176 | $157,300 | $51,010 | $106,290 |
| 2018 | $7,053 | $157,300 | $0 | $0 |
| 2017 | $6,904 | $157,300 | $0 | $0 |
| 2016 | $863 | $157,300 | $0 | $0 |
| 2015 | $881 | $157,300 | $0 | $0 |
| 2014 | $881 | $157,300 | $0 | $0 |
Property History
| Date | Event | Price | Change | Sq Ft Price |
|---|---|---|---|---|
| 06/27/2025 06/27/25 | Pending | -- | -- | -- |
| 06/23/2025 06/23/25 | For Sale | $475,000 | -- | $231 / Sq Ft |
Purchase History
| Date | Type | Sale Price | Title Company |
|---|---|---|---|
| Deed | $17,400 | -- |
Mortgage History
| Date | Status | Loan Amount | Loan Type |
|---|---|---|---|
| Open | $180,943 | Credit Line Revolving |
Similar Homes in Havertown, PA
Source: Bright MLS
MLS Number: PADE2093072
APN: 22-01-01828-00
- 1430 Brierwood Rd
- 1442 Dorchester Rd
- 1321 Annabella Ave
- 4 Sunnyhill Ln
- 1950 W Chester Pike
- 14 Claremont Blvd
- 1711 Lynnewood Dr
- 12 Annabella Ave
- 1615 Melrose Ave
- 118 Wyndmoor Rd
- 106 Sunnyhill Ln
- 1626 Rose Glen Rd
- 520 Virginia Ave
- 155 Wyndmoor Rd
- 1328 Warren Ave
- 220 Glendale Rd
- 553 Achille Rd
- 533 Achille Rd
- 309 Lincoln Ave
- 118 Wilson Ave

