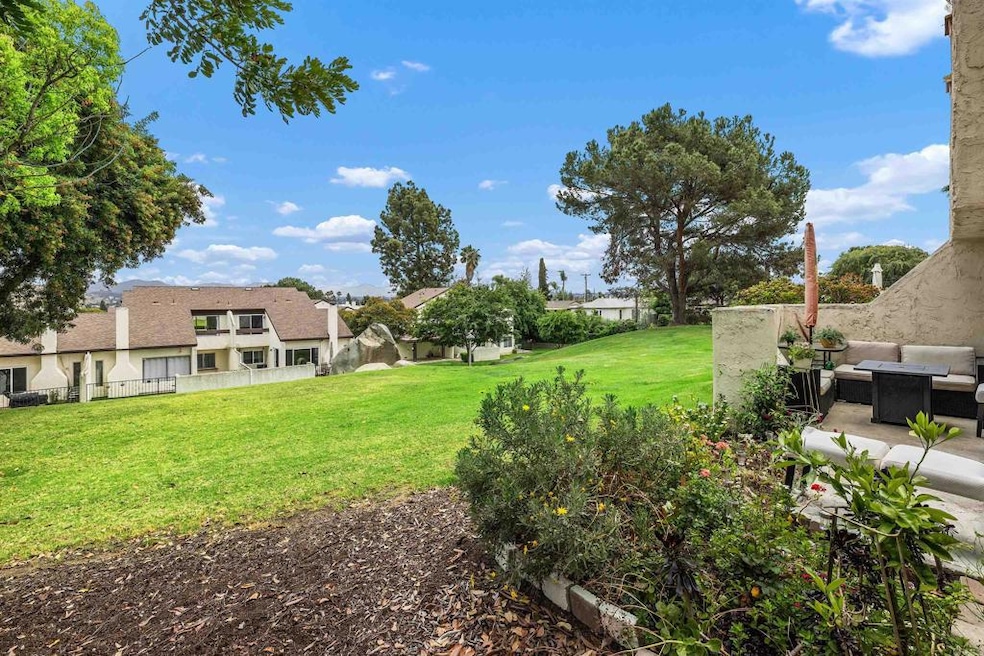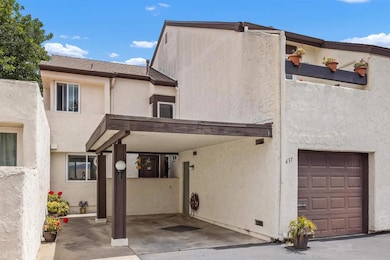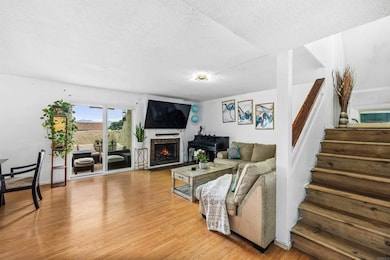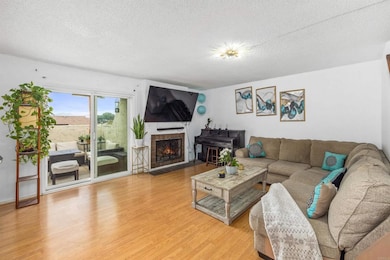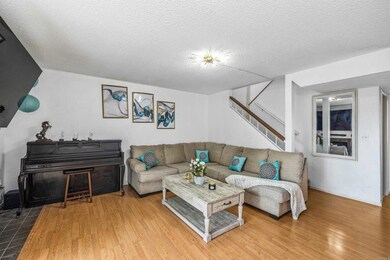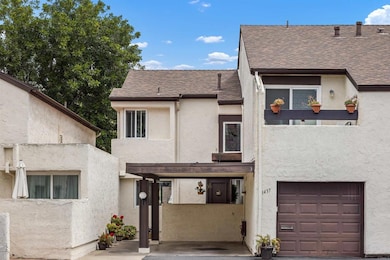
1437 Robin Ln El Cajon, CA 92020
Fletcher Hills NeighborhoodEstimated payment $4,537/month
Highlights
- Panoramic View
- Loft
- Hiking Trails
- West Hills High School Rated A
- Community Pool
- Balcony
About This Home
View, View, View + Location, Location, Location! Rare Opportunity in Tranquil Lakeridge Park – Customize to Your Style! Tucked away at the end of a quiet cul-de-sac, this 3-bedroom, 2.5-bath witha bonus room townhome offers serene greenbelt and mountain views in one of the most peaceful corners of East County. A fantastic opportunity for buyers who value location and potential—bring your design vision and make it your own! The spacious primary suite boasts vaulted ceilings and a private “Romeo & Juliet” balcony. A second upstairs bedroom also features its own balcony and bonus storage area. Recent updates include: • Fresh interior paint • Laminate flooring upstairs • Dual-pane energy-efficient windows throughout The kitchen and bathrooms retain their original finishes, offering a great opportunity to renovate to your personal taste and add instant value. A unique bonus attic room adds flexible space for a home office, creative studio, or guest room. Additional highlights: • Direct-access garage + covered carport • Finished attic space • HOA recently replaced all roofs • Access to community pool, spa, and greenbelts ?? Ideally located near Grossmont College, shopping, dining, public transit, and major freeways (8, 67, 52), this home checks all the boxes for first-time buyers, investors, and 1031 exchange buyers looking for long-term potential in a rarely available community. ?? Schedule your private showing today — homes in Lakeridge Park don’t come up often!
Listing Agent
Coldwell Banker Realty Brokerage Email: madison.khavari@cbrealty.com License #02104934 Listed on: 06/27/2025

Townhouse Details
Home Type
- Townhome
Est. Annual Taxes
- $7,871
Year Built
- Built in 1975
HOA Fees
- $569 Monthly HOA Fees
Parking
- 1 Car Attached Garage
- 1 Carport Space
- Parking Available
- Single Garage Door
- Driveway
- Guest Parking
- Parking Lot
Property Views
- Panoramic
- City Lights
- Views of a landmark
- Mountain
- Hills
- Neighborhood
Home Design
- Cosmetic Repairs Needed
- Fixer Upper
Interior Spaces
- 1,424 Sq Ft Home
- 2-Story Property
- Gas Fireplace
- Family Room with Fireplace
- Living Room
- Dining Room
- Loft
- Bonus Room
Kitchen
- Range Hood
- Microwave
- Dishwasher
Flooring
- Carpet
- Tile
- Vinyl
Bedrooms and Bathrooms
- 3 Bedrooms
- All Upper Level Bedrooms
Laundry
- Laundry Room
- Laundry in Garage
Outdoor Features
- Balcony
- Patio
- Rear Porch
Schools
- Flying Hills School Of Arts Elementary School
- Cajon Valley Middle School
- West Hills High School
Utilities
- Central Heating and Cooling System
- Standard Electricity
- Gas Water Heater
Additional Features
- Accessible Parking
- 1 Common Wall
Listing and Financial Details
- Tax Tract Number 7819
- Assessor Parcel Number 4824300625
- Seller Considering Concessions
Community Details
Overview
- 3 Units
- Lakeridge HOA, Phone Number (619) 589-6222
- Maintained Community
- Mountainous Community
Recreation
- Community Pool
- Park
- Hiking Trails
- Bike Trail
Map
Home Values in the Area
Average Home Value in this Area
Tax History
| Year | Tax Paid | Tax Assessment Tax Assessment Total Assessment is a certain percentage of the fair market value that is determined by local assessors to be the total taxable value of land and additions on the property. | Land | Improvement |
|---|---|---|---|---|
| 2024 | $7,871 | $610,979 | $183,264 | $427,715 |
| 2023 | $5,004 | $390,203 | $117,042 | $273,161 |
| 2022 | $6,272 | $382,553 | $114,748 | $267,805 |
| 2021 | $6,238 | $375,053 | $112,499 | $262,554 |
| 2020 | $6,201 | $371,208 | $111,346 | $259,862 |
| 2019 | $5,693 | $363,930 | $109,163 | $254,767 |
| 2018 | $5,615 | $356,795 | $107,023 | $249,772 |
| 2017 | $2,140 | $171,177 | $51,346 | $119,831 |
| 2016 | $2,055 | $167,822 | $50,340 | $117,482 |
| 2015 | $2,045 | $165,302 | $49,584 | $115,718 |
| 2014 | $2,006 | $162,065 | $48,613 | $113,452 |
Property History
| Date | Event | Price | Change | Sq Ft Price |
|---|---|---|---|---|
| 06/27/2025 06/27/25 | Price Changed | $598,000 | -3.5% | $420 / Sq Ft |
| 06/27/2025 06/27/25 | For Sale | $620,000 | +3.5% | $435 / Sq Ft |
| 06/15/2023 06/15/23 | Sold | $599,000 | 0.0% | $421 / Sq Ft |
| 05/04/2023 05/04/23 | Pending | -- | -- | -- |
| 04/28/2023 04/28/23 | For Sale | $599,000 | +71.2% | $421 / Sq Ft |
| 05/05/2017 05/05/17 | Sold | $349,800 | 0.0% | $246 / Sq Ft |
| 03/11/2017 03/11/17 | Pending | -- | -- | -- |
| 02/24/2017 02/24/17 | For Sale | $349,800 | -- | $246 / Sq Ft |
Purchase History
| Date | Type | Sale Price | Title Company |
|---|---|---|---|
| Grant Deed | $599,000 | Ticor Title Company | |
| Grant Deed | $240,000 | Corinthian Title Company | |
| Grant Deed | $350,000 | First American Title | |
| Deed | $108,000 | -- | |
| Deed | $108,000 | -- |
Mortgage History
| Date | Status | Loan Amount | Loan Type |
|---|---|---|---|
| Open | $588,150 | FHA | |
| Previous Owner | $81,788 | FHA | |
| Previous Owner | $329,625 | FHA | |
| Previous Owner | $343,464 | FHA | |
| Previous Owner | $138,000 | Unknown |
Similar Homes in the area
Source: California Regional Multiple Listing Service (CRMLS)
MLS Number: NDP2506380
APN: 482-430-06-25
- 1605 Swallow Dr
- 1181 Yerba Verde Dr
- 1076 Grouse St
- 1046 Finch St
- 1308 Hacienda Dr
- 1809 Altozano Dr
- 2165 Flying Hills Ln
- 2297 Grafton St
- 1643 Galway Place
- 874 Hacienda Dr
- 1951 Belmore Ct
- 1943 Belmore Ct
- 494 Goulburn Ct
- 2527 Gibbons St
- 2528 Windmill View Rd
- 8536 Even Seth Cir
- 417 N Pierce St
- 589 N Johnson Ave Unit 247
- 589 N Johnson Ave Unit 130
- 1673 Hillsmont Dr
- 1110 Petree St
- 1210-1250 Petree St
- 1237-1237 Graves Ave
- 1525 Graves Ave
- 505 W Madison Ave
- 440 Chambers St
- 9942 Buena Vista Ave
- 9856 Buena Vista Ave
- 9855 Mission Greens Ct Unit ID1024407P
- 501 Greenfield Dr
- 325 E Bradley Ave
- 314 Wisconsin Ave
- 532 Broadway
- 1254 Victor St
- 716 Ballantyne St
- 360 E Bradley Ave
- 150 Chambers St
- 1261 Victor St
- 1261 Victor St
- 10315 Gienke Ln
