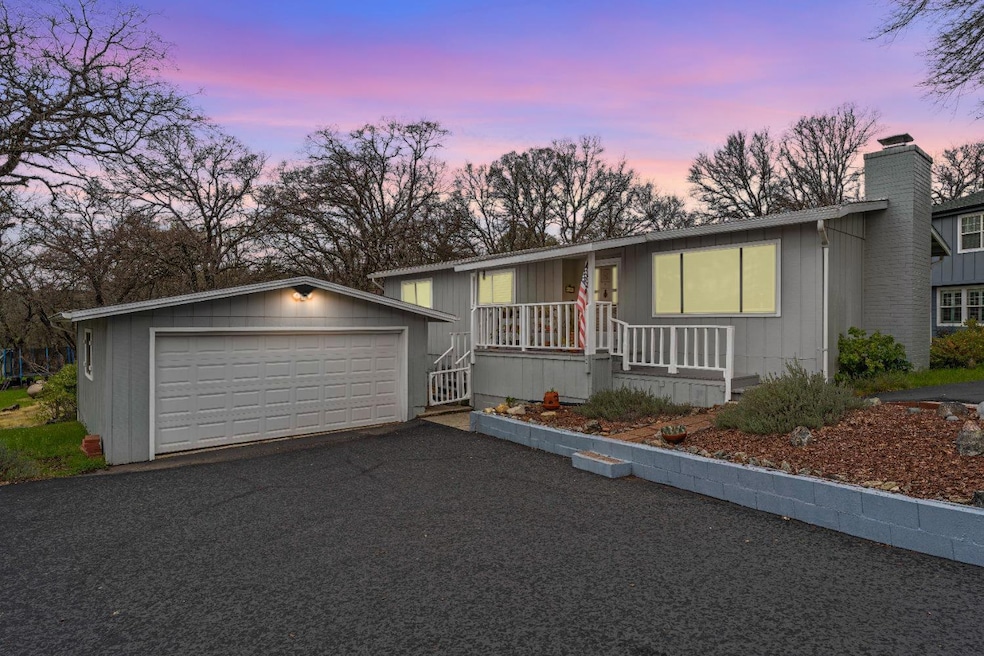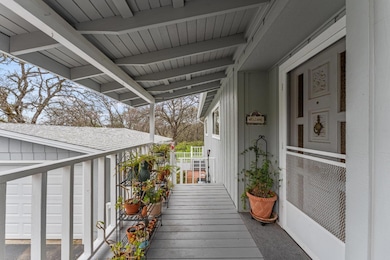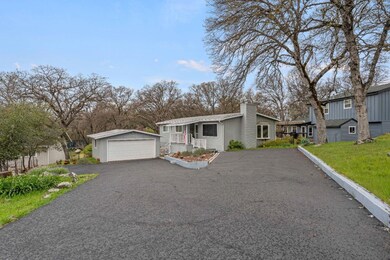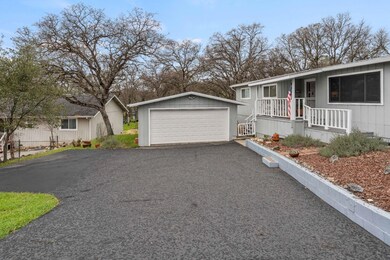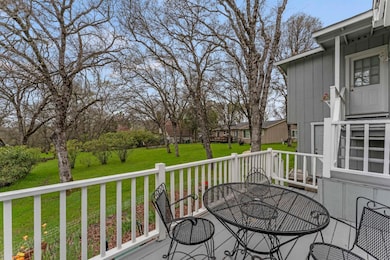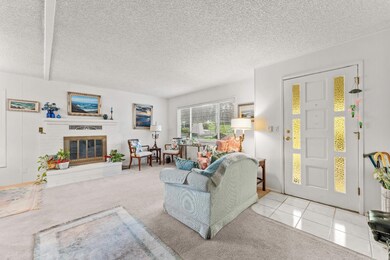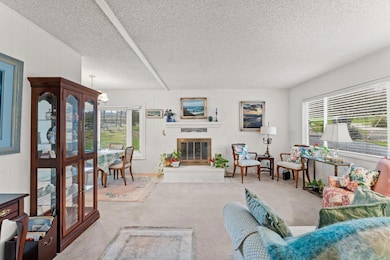
$350,000
- 3 Beds
- 2 Baths
- 1,320 Sq Ft
- 18031 Foxtail Dr
- Penn Valley, CA
Cozy and cute home in LWW on Foxtail Dr. 3 bedrooms, 2 bathrooms and a 2-car attached garage. Laminate flooring throughout except for two bedrooms with carpet. Kitchen is bright with granite countertops and a planter window at the sink. Dining room is off the kitchen and then flows into the living room with lovely high ceilings, ceiling fan and wood stove. Hallway contains the laundry hook-ups.
Justin Gross Barrett & Associates
