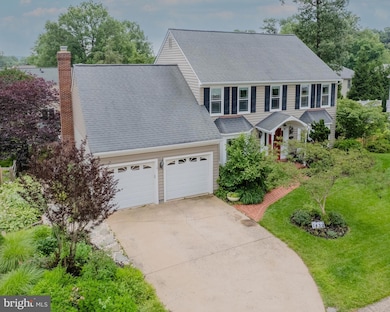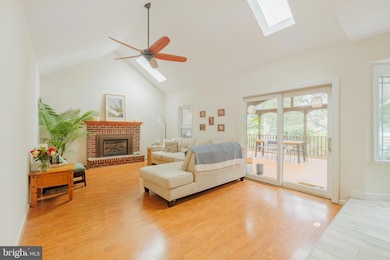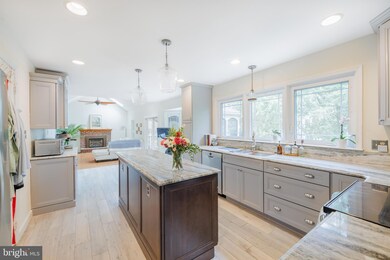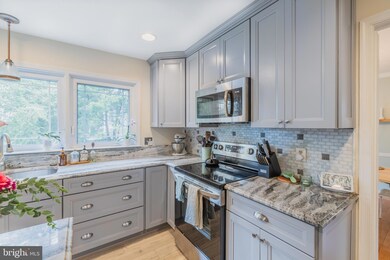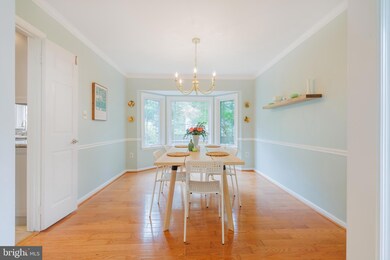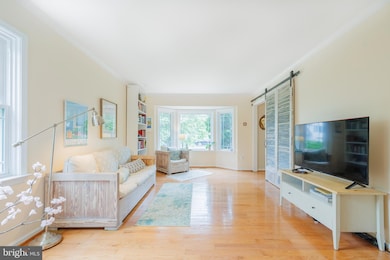
1439 Millikens Bend Rd Herndon, VA 20170
Estimated payment $5,723/month
Highlights
- Heated Floors
- Clubhouse
- Vaulted Ceiling
- Colonial Architecture
- Private Lot
- Traditional Floor Plan
About This Home
Welcome to this bright, beautifully maintained Colonial on a quiet cul-de-sac in the sought-after Hastings Hunt community. This freshly painted, move-in-ready home offers 3 levels, 4 bedrooms, and 3.5 baths. The covered front landing leads to a sunlit main level and features a private office with custom built-ins, a formal living room with sliding barn door, and an elegant dining room - all of these rooms feature bay windows and beautiful hardwood floors. The newly renovated eat-in kitchen boasts ceramic tile flooring, 40” high-end cabinetry, granite counters, and stainless steel appliances. The large window set above the kitchen sink overlooks the beautiful backyard gardens. The kitchen opens to a bay window breakfast nook, followed by a vaulted-ceiling great room with skylights and a cozy gas fireplace. A sliding door leads to a high-ceiling, spacious screened-in porch and a fully fenced backyard with paved stone patio, colorful landscaping, and an in-ground sprinkler system. Upstairs are four spacious bedrooms and two full baths, including a vaulted primary suite with walk-in closet, sunny skylit bathroom, and heated floors. All four bedrooms contain ceiling fans. The fully finished basement offers a full bath, cedar closet, and a large workshop with built-in bench. The garage has also been newly and fully insulated. Ideally located near the Herndon and Reston Metro stations, with easy access to Fairfax County Parkway, Route 267, Route 7, and Dulles Airport. Located near all local public schools and just 15 minutes from the top-rated Ideaventions Academy. Enjoy nearby Hiddenbrook Pool and Folly Lick Park trails, with the small-town charm of historic Herndon and easy access to the metropolitan shopping, dining, and entertainment of Reston Town Center.
Home Details
Home Type
- Single Family
Est. Annual Taxes
- $9,386
Year Built
- Built in 1987
Lot Details
- 8,763 Sq Ft Lot
- Cul-De-Sac
- West Facing Home
- Picket Fence
- Property is Fully Fenced
- Wood Fence
- Wire Fence
- Landscaped
- Private Lot
- Level Lot
- Sprinkler System
- Back, Front, and Side Yard
- Property is in excellent condition
- Property is zoned R-3C
HOA Fees
- $53 Monthly HOA Fees
Parking
- 2 Car Direct Access Garage
- Parking Storage or Cabinetry
- Front Facing Garage
- Garage Door Opener
- Driveway
Home Design
- Colonial Architecture
- Slab Foundation
- Frame Construction
- Shingle Roof
- Aluminum Siding
- Concrete Perimeter Foundation
Interior Spaces
- Property has 3 Levels
- Traditional Floor Plan
- Built-In Features
- Chair Railings
- Crown Molding
- Vaulted Ceiling
- Ceiling Fan
- Skylights
- Recessed Lighting
- Brick Fireplace
- Gas Fireplace
- Vinyl Clad Windows
- Insulated Windows
- Window Treatments
- Bay Window
- Family Room Off Kitchen
- Living Room
- Dining Room
- Den
- Attic
Kitchen
- Breakfast Area or Nook
- Eat-In Kitchen
- Electric Oven or Range
- <<selfCleaningOvenToken>>
- <<builtInMicrowave>>
- Ice Maker
- Dishwasher
- Stainless Steel Appliances
- Kitchen Island
- Disposal
Flooring
- Wood
- Carpet
- Heated Floors
- Laminate
- Tile or Brick
- Ceramic Tile
Bedrooms and Bathrooms
- 4 Bedrooms
- En-Suite Primary Bedroom
- En-Suite Bathroom
- Cedar Closet
- Walk-In Closet
- <<tubWithShowerToken>>
- Walk-in Shower
Laundry
- Laundry on main level
- Electric Front Loading Dryer
- Washer
Finished Basement
- Heated Basement
- Interior Basement Entry
- Water Proofing System
- Sump Pump
- Space For Rooms
- Workshop
- Basement Windows
Home Security
- Carbon Monoxide Detectors
- Fire and Smoke Detector
Outdoor Features
- Screened Patio
- Porch
Schools
- Dranesville Elementary School
- Herndon Middle School
- Herndon High School
Utilities
- Forced Air Heating and Cooling System
- Heat Pump System
- Vented Exhaust Fan
- High-Efficiency Water Heater
- Phone Available
- Cable TV Available
Additional Features
- Energy-Efficient Windows
- Suburban Location
Listing and Financial Details
- Assessor Parcel Number 0102 14 0183
Community Details
Overview
- Association fees include road maintenance, snow removal, trash, common area maintenance
- Hastings Hunt Of Fairfax Community Association Inc HOA
- Hastings Hunt Subdivision
- Property Manager
Amenities
- Clubhouse
- Community Center
Recreation
- Tennis Courts
- Community Pool
Map
Home Values in the Area
Average Home Value in this Area
Tax History
| Year | Tax Paid | Tax Assessment Tax Assessment Total Assessment is a certain percentage of the fair market value that is determined by local assessors to be the total taxable value of land and additions on the property. | Land | Improvement |
|---|---|---|---|---|
| 2024 | $8,485 | $732,380 | $244,000 | $488,380 |
| 2023 | $7,809 | $691,960 | $239,000 | $452,960 |
| 2022 | $7,336 | $641,540 | $239,000 | $402,540 |
| 2021 | $6,650 | $566,650 | $204,000 | $362,650 |
| 2020 | $6,504 | $549,540 | $194,000 | $355,540 |
| 2019 | $6,410 | $541,610 | $189,000 | $352,610 |
| 2018 | $5,968 | $518,970 | $184,000 | $334,970 |
| 2017 | $6,076 | $523,350 | $184,000 | $339,350 |
| 2016 | $5,981 | $516,280 | $184,000 | $332,280 |
| 2015 | $5,597 | $501,560 | $184,000 | $317,560 |
| 2014 | $5,392 | $484,210 | $184,000 | $300,210 |
Property History
| Date | Event | Price | Change | Sq Ft Price |
|---|---|---|---|---|
| 06/19/2025 06/19/25 | For Sale | $885,000 | +1.1% | $282 / Sq Ft |
| 04/19/2024 04/19/24 | Sold | $875,000 | +5.4% | $279 / Sq Ft |
| 04/05/2024 04/05/24 | Pending | -- | -- | -- |
| 04/04/2024 04/04/24 | For Sale | $830,000 | -- | $264 / Sq Ft |
Purchase History
| Date | Type | Sale Price | Title Company |
|---|---|---|---|
| Deed | $875,000 | Chicago Title |
Mortgage History
| Date | Status | Loan Amount | Loan Type |
|---|---|---|---|
| Open | $700,000 | New Conventional | |
| Previous Owner | $200,000 | Credit Line Revolving | |
| Previous Owner | $335,000 | New Conventional | |
| Previous Owner | $281,000 | New Conventional | |
| Previous Owner | $275,000 | New Conventional |
Similar Homes in Herndon, VA
Source: Bright MLS
MLS Number: VAFX2249462
APN: 0102-14-0183
- 2619 Stone Mountain Ct
- 12513 Dardanelle Ct
- 1434 Cellar Creek Way
- 1513 Millikens Bend Rd
- 100 N Cameron St
- 1544 Hiddenbrook Dr
- 12538 Misty Water Dr
- 12805 Briery River Terrace
- 1429 Valley Mill Ct
- 209 Rector St
- 305 S Kennedy Rd
- 12605 Old Dorm Place
- 120 N Kennedy Rd
- 12704 Fantasia Dr
- 12333 Cliveden St
- 12314 Valley High Rd
- 111 Sue Ann Ct
- 12312 Streamvale Cir
- 1606 Nathan Ln
- 1105 E Holly Ave
- 12549 Rock Ridge Rd
- 12706 Saylers Creek Ln
- 12822 Longleaf Ln
- 1346 Rock Chapel Rd
- 12451 Plowman Ct
- 1402 Kingstream Dr
- 12312 Streamvale Cir
- 1601 Jubilation Ct
- 1379 Dominion Ridge Ln
- 21940 Muirfield Cir
- 21039 Emerson Ct
- 22355 Providence Village Dr
- 46891 Eaton Terrace Unit 300
- 1233 Rowland Dr
- 261 Coventry Square
- 777 3rd St
- 1562 Kingstream Cir
- 46910 Shady Pointe Square
- 46879 Trumpet Cir
- 1305 Wexford Ct

