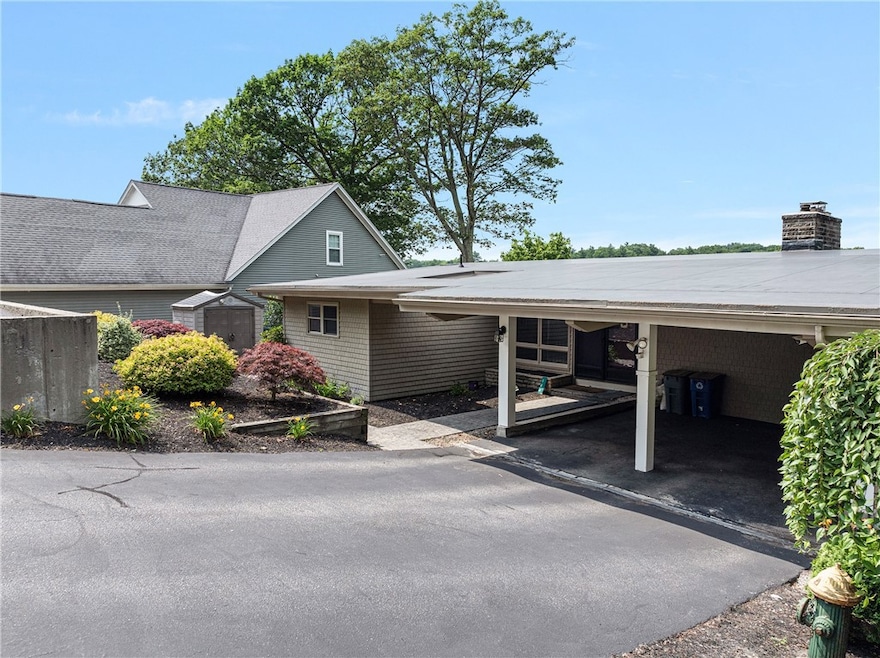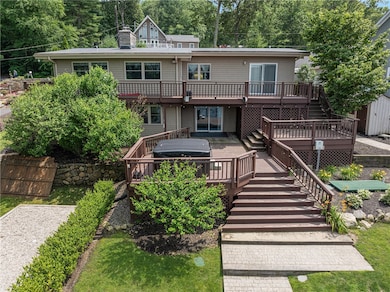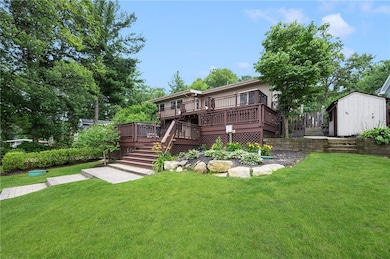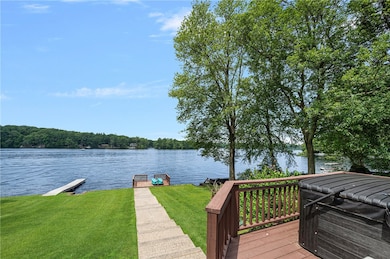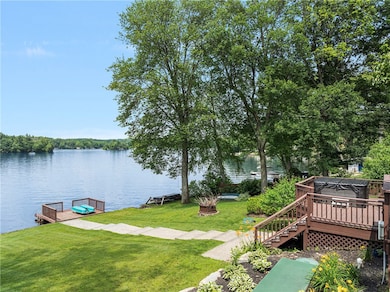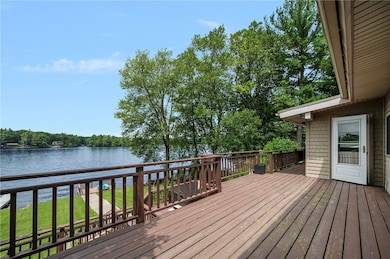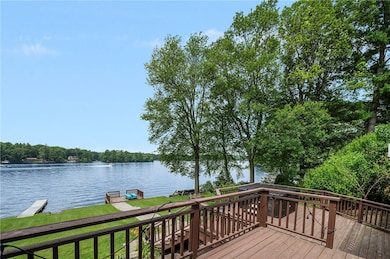
144 Aldrich Rd North Scituate, RI 02857
Estimated payment $5,309/month
Highlights
- Popular Property
- Water Access
- Wood Flooring
- Fogarty Memorial School Rated A-
- Spa
- 2 Fireplaces
About This Home
Premier lakefront living on Waterman Lake this adaptable raised ranch delivers 2,500 sq ft of finished space and direct access to one of northern Rhode Island's most desirable recreational lakes. The open, sun-filled main level features new hardwood floors, a seamless kitchen, dining, and living area, and expansive water views from every room. The primary bedroom offers direct walk-out access to the upper deck, with two additional bedrooms and a full bath completing the main floor. The finished lower-level walk-out includes a spacious family room overlooking the lake, a dedicated office or flex room, a full bath, and a private entrance, offering excellent potential for future expansion or multi-generational living. Efficient oil baseboard heat and two pellet stove inserts provide year-round comfort. The exterior boasts maintenance-free siding and hardscaped walkways that surround the home and lead to a private dock and sandy beach ideal for boating, swimming, jet skiing, and pontooning. Two-level decks maximize outdoor entertaining and capture panoramic sunset views. Located minutes from Smithfield Center's shopping, dining, and highway access, this property combines privacy, convenience, and flexibility. Waterman Lake's 318 acres of pristine water and recreation await truly an exceptional opportunity!
Home Details
Home Type
- Single Family
Est. Annual Taxes
- $7,988
Year Built
- Built in 1958
Lot Details
- 0.38 Acre Lot
- Property is zoned 0010
Parking
- 2 Car Garage
- Carport
Home Design
- Vinyl Siding
Interior Spaces
- 2-Story Property
- Skylights
- 2 Fireplaces
- Self Contained Fireplace Unit Or Insert
- Fireplace Features Masonry
- Family Room
- Laundry Room
Kitchen
- Oven
- Range
- Microwave
- Dishwasher
Flooring
- Wood
- Carpet
- Ceramic Tile
Bedrooms and Bathrooms
- 3 Bedrooms
- 2 Full Bathrooms
Finished Basement
- Walk-Out Basement
- Basement Fills Entire Space Under The House
Outdoor Features
- Spa
- Water Access
- Walking Distance to Water
Utilities
- Central Air
- Heating System Uses Oil
- Baseboard Heating
- 100 Amp Service
- Private Water Source
- Water Heater
- Septic Tank
Listing and Financial Details
- Tax Lot 025
- Assessor Parcel Number 144ALDRICHRDGLOC
Community Details
Overview
- Waterman Lake Subdivision
Amenities
- Shops
- Restaurant
- Public Transportation
Recreation
- Recreation Facilities
Map
Home Values in the Area
Average Home Value in this Area
Tax History
| Year | Tax Paid | Tax Assessment Tax Assessment Total Assessment is a certain percentage of the fair market value that is determined by local assessors to be the total taxable value of land and additions on the property. | Land | Improvement |
|---|---|---|---|---|
| 2024 | $7,988 | $576,300 | $346,800 | $229,500 |
| 2023 | $8,212 | $576,300 | $346,800 | $229,500 |
| 2022 | $7,407 | $396,300 | $247,700 | $148,600 |
| 2021 | $7,308 | $396,300 | $247,700 | $148,600 |
| 2020 | $7,221 | $396,300 | $247,700 | $148,600 |
| 2018 | $6,776 | $338,800 | $208,600 | $130,200 |
| 2017 | $6,763 | $342,800 | $208,600 | $134,200 |
| 2016 | $6,793 | $302,600 | $182,000 | $120,600 |
| 2015 | $6,694 | $302,600 | $182,000 | $120,600 |
| 2014 | $6,588 | $302,600 | $182,000 | $120,600 |
| 2013 | $7,037 | $331,300 | $220,000 | $111,300 |
Property History
| Date | Event | Price | Change | Sq Ft Price |
|---|---|---|---|---|
| 06/25/2025 06/25/25 | For Sale | $875,000 | -- | $346 / Sq Ft |
Purchase History
| Date | Type | Sale Price | Title Company |
|---|---|---|---|
| Warranty Deed | $300,000 | -- | |
| Warranty Deed | $250,000 | -- | |
| Warranty Deed | $230,000 | -- |
Mortgage History
| Date | Status | Loan Amount | Loan Type |
|---|---|---|---|
| Open | $205,000 | Stand Alone Refi Refinance Of Original Loan | |
| Closed | $200,000 | New Conventional | |
| Previous Owner | $232,900 | No Value Available | |
| Previous Owner | $100,000 | No Value Available | |
| Previous Owner | $253,400 | No Value Available |
Similar Homes in North Scituate, RI
Source: State-Wide MLS
MLS Number: 1388461
APN: GLOC-000000-000000-000000CH-000025
- 128 Old Quarry Rd
- 12 Robin Vale Dr
- 19 Hawkins Cir
- 720 Putnam Pike Unit 712
- 11 Daventry St
- 9 Pine Grove Cir
- 125 Smith Ave Unit 4C
- 6 Stonehenge Dr Unit 103W
- 10 Hamilton Hill Rd
- 672 Putnam Pike
- 111 Smith Ave Unit 7
- 7 Tamarac Dr Unit F
- 71 Phillips Ln
- 14 Tamarac Dr Unit B
- 10 Palmer St
- 15 Chiswick Rd
- 84 Austin Ave
- 10 Sheffield Rd
- 13 Chiswick Rd
- 26 Orchard Ave
- 670 Putnam Pike
- 634 Putnam Pike
- 6 Orchard Ave
- 2 Magnum Ct Unit 29
- 680 Hartford Pike Unit 9
- 92 Dean Ave Unit 3
- 180 Waterman Ave
- 1 Berwick Ave Unit 1
- 2074 Smith St
- 33 Redfern St
- 1971 Smith St Unit 1A
- 1535 Atwood Ave
- 125 Federal Way
- 1776 Bicentennial Way
- 630 Smithfield Rd
- 75 Hobson Ave
- 1145 Hartford Ave Unit 2c
- 184 Woonasquatucket Ave
- 633 Chestnut Hill Rd
- 1650 Douglas Ave
