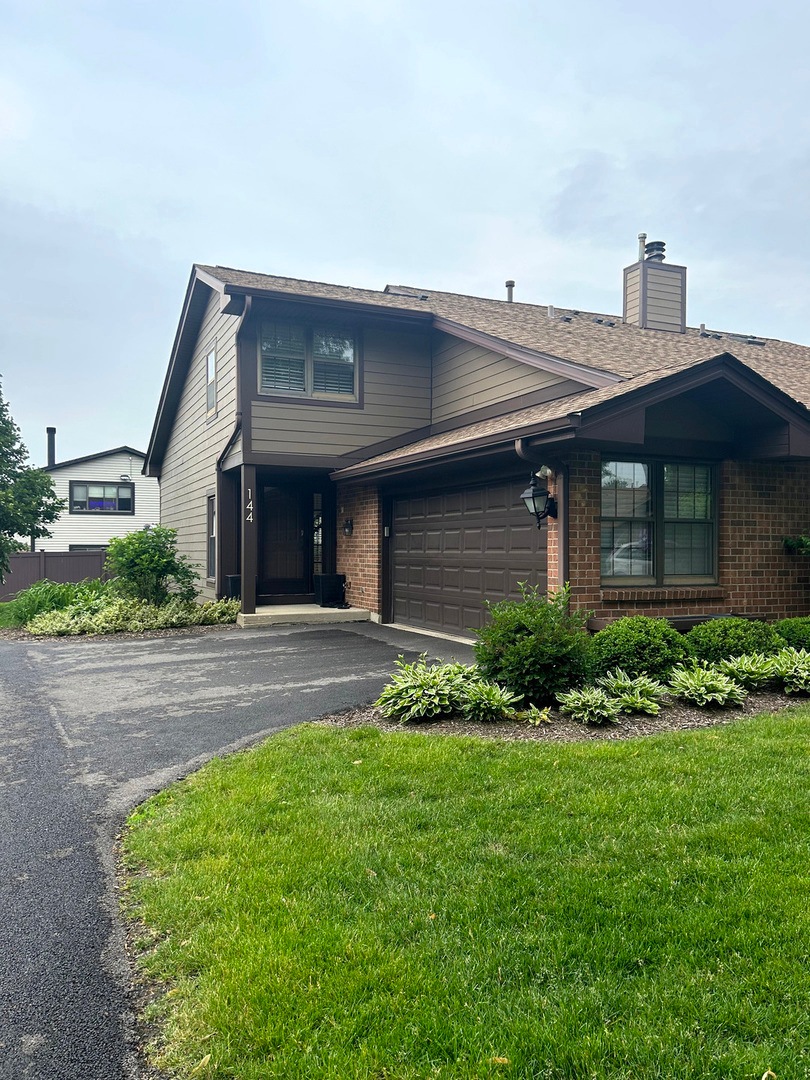
144 Prairie Dr Westmont, IL 60559
North Westmont NeighborhoodEstimated payment $2,784/month
Highlights
- Open Floorplan
- Deck
- Resident Manager or Management On Site
- C E Miller Elementary School Rated A
- Living Room
- Laundry Room
About This Home
Beautifully Updated Townhouse in Desirable Indian Trail Community! Welcome to this stunning, move-in ready 2-bedroom, 1.5-bath townhouse nestled in the highly sought-after Indian Trail subdivision. Step inside through a welcoming foyer and into a spacious living room with soaring cathedral ceilings, a cozy gas fireplace, and an abundance of natural light pouring in from the skylight above-creating the perfect space to relax or entertain. The open-concept layout flows seamlessly into a stylish dining area and a fully updated kitchen, complete with granite countertops, a chic tile backsplash, stainless steel appliances, a deep stainless steel sink, and an abundance of cabinetry. In 2025, a butcher block counter, beverage refrigerator, and even more storage were added-ideal for hosting guests or enjoying your morning coffee. Upstairs, retreat to the spacious primary suite featuring dual closets and direct access to the beautifully renovated full bath (2024). A modern, updated half-bath on the main floor adds to the home's functionality and charm. Additional upgrades and improvements include: New deck (2018) - perfect for outdoor entertaining New asphalt driveway (2024) New furnace, AC & humidifier (2024) New roof (2017) Located just minutes from shopping, dining, Oakbrook Mall, downtown Westmont, Metra, highways, schools, and more-this home offers the perfect blend of comfort, convenience, and style. Don't miss your opportunity to make this beautiful home your own-schedule a showing today!
Townhouse Details
Home Type
- Townhome
Est. Annual Taxes
- $5,537
Year Built
- Built in 1984
HOA Fees
- $335 Monthly HOA Fees
Parking
- 2 Car Garage
- Driveway
Home Design
- Brick Exterior Construction
Interior Spaces
- 1,387 Sq Ft Home
- 2-Story Property
- Open Floorplan
- Fireplace With Gas Starter
- Entrance Foyer
- Family Room with Fireplace
- Living Room
- Dining Room
- Laundry Room
Kitchen
- Range<<rangeHoodToken>>
- <<microwave>>
- Dishwasher
Bedrooms and Bathrooms
- 2 Bedrooms
- 2 Potential Bedrooms
Schools
- J T Manning Elementary School
- Westmont Junior High School
- Westmont High School
Utilities
- Central Air
- Heating System Uses Natural Gas
- Lake Michigan Water
Additional Features
- Deck
- Lot Dimensions are 42x122
Listing and Financial Details
- Homeowner Tax Exemptions
Community Details
Overview
- Association fees include insurance, exterior maintenance, lawn care, snow removal
- 4 Units
- Kady Nallbani Association, Phone Number (630) 627-3303
- Property managed by Hillcrest Property Management
Pet Policy
- Dogs and Cats Allowed
Security
- Resident Manager or Management On Site
Map
Home Values in the Area
Average Home Value in this Area
Tax History
| Year | Tax Paid | Tax Assessment Tax Assessment Total Assessment is a certain percentage of the fair market value that is determined by local assessors to be the total taxable value of land and additions on the property. | Land | Improvement |
|---|---|---|---|---|
| 2023 | $5,537 | $90,400 | $9,040 | $81,360 |
| 2022 | $5,061 | $81,650 | $8,160 | $73,490 |
| 2021 | $4,791 | $79,620 | $7,960 | $71,660 |
| 2020 | $4,676 | $77,880 | $7,790 | $70,090 |
| 2019 | $4,465 | $74,050 | $7,410 | $66,640 |
| 2018 | $4,315 | $70,090 | $7,010 | $63,080 |
| 2017 | $3,037 | $66,790 | $6,680 | $60,110 |
| 2016 | $3,138 | $62,920 | $6,290 | $56,630 |
| 2015 | $3,291 | $58,620 | $5,860 | $52,760 |
| 2014 | $3,390 | $55,520 | $5,550 | $49,970 |
| 2013 | $3,267 | $56,300 | $5,630 | $50,670 |
Property History
| Date | Event | Price | Change | Sq Ft Price |
|---|---|---|---|---|
| 06/16/2025 06/16/25 | Pending | -- | -- | -- |
| 06/14/2025 06/14/25 | For Sale | $360,000 | +18.0% | $260 / Sq Ft |
| 06/10/2022 06/10/22 | Sold | $305,000 | -1.6% | $220 / Sq Ft |
| 04/28/2022 04/28/22 | Pending | -- | -- | -- |
| 04/19/2022 04/19/22 | For Sale | $310,000 | -- | $224 / Sq Ft |
Purchase History
| Date | Type | Sale Price | Title Company |
|---|---|---|---|
| Special Warranty Deed | $305,000 | Fidelity National Title | |
| Warranty Deed | $305,000 | Fidelity National Title | |
| Interfamily Deed Transfer | -- | Fidelity National Title | |
| Warranty Deed | $175,000 | None Available | |
| Warranty Deed | $126,000 | Land Title Group Inc |
Mortgage History
| Date | Status | Loan Amount | Loan Type |
|---|---|---|---|
| Open | $274,500 | New Conventional | |
| Previous Owner | $136,200 | New Conventional | |
| Previous Owner | $140,000 | New Conventional | |
| Previous Owner | $75,000 | Purchase Money Mortgage |
Similar Homes in Westmont, IL
Source: Midwest Real Estate Data (MRED)
MLS Number: 12391376
APN: 06-33-410-042
- 940 Indian Boundary Dr
- 26 Prairie Dr
- 37 White Birch Ln
- 3525 S Cass Ct Unit 612
- 3525 S Cass Ct Unit 302
- 3525 S Cass Ct Unit 513
- 3525 S Cass Ct Unit 409
- 3525 S Cass Ct Unit 418
- 3916 N Adams St
- 2525 35th St
- 3931 Liberty Blvd
- 301 Hambletonian Dr
- 4010 N Cass Ave
- 3925 Williams St
- 4031 Roslyn Rd
- 1003 Midwest Club Pkwy
- 4025 Williams St
- 8 Willowcrest Dr Unit 8
- 1701 Midwest Club Pkwy
- 2919 35th St






