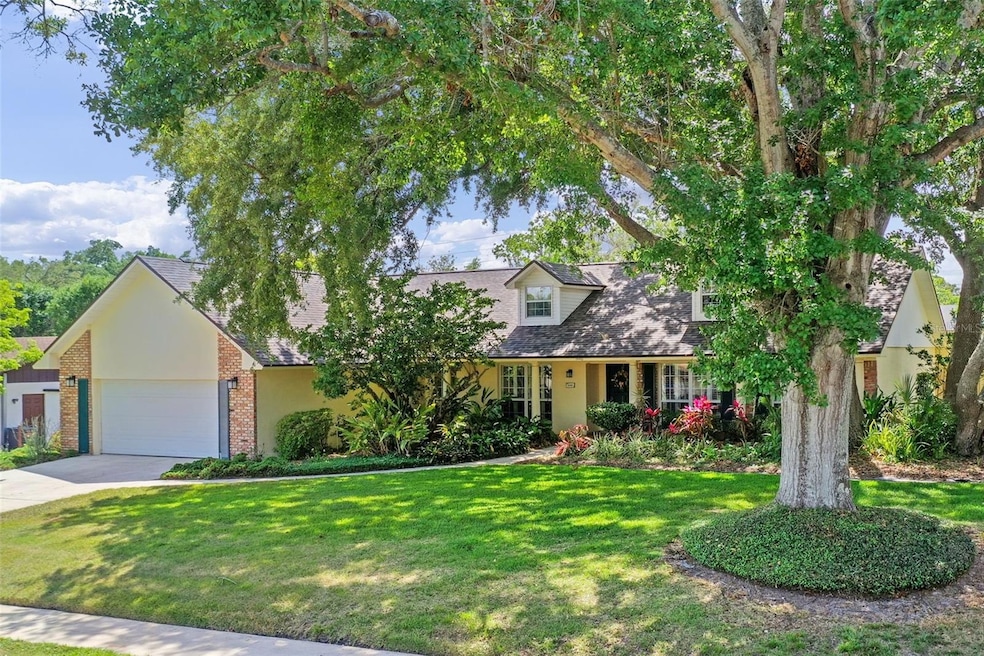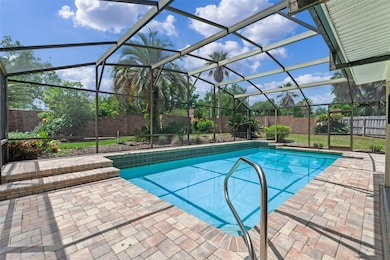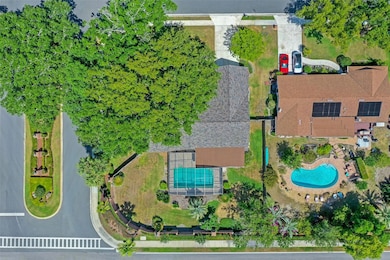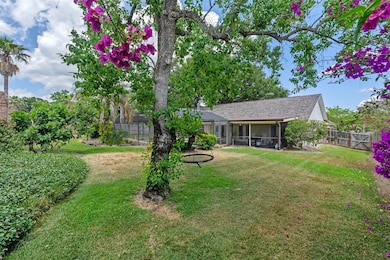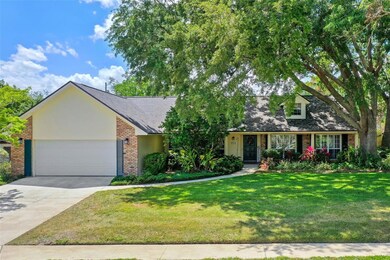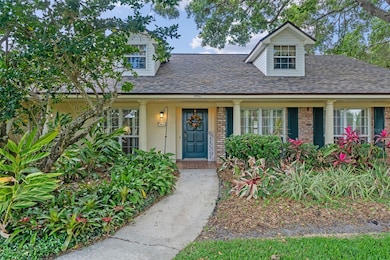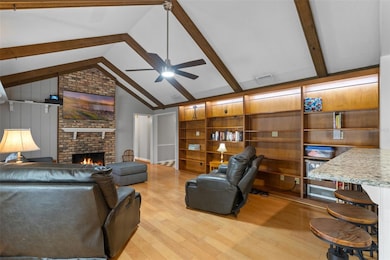
1440 Suzanne Way Longwood, FL 32779
Wekiwa Springs NeighborhoodEstimated payment $3,255/month
Highlights
- In Ground Pool
- Family Room with Fireplace
- Solid Surface Countertops
- Wekiva Elementary School Rated A
- Wood Flooring
- 2 Car Attached Garage
About This Home
Under contract-accepting backup offers. Seller offering up to $10,000 credit towards rate buy-down, closing costs or home updates! Welcome to your dream home at 1440 Suzanne Way, nestled in the desirable community of Jennifer Estates in Longwood, FL!This beautifully maintained 4-bedroom, 2-bathroom POOL home offers 2,225 square feet of thoughtfully designed living space, blending comfort, style, and modern upgrades. Located in top-rated Seminole County A+ school zones, this home is perfect for families and those who love a vibrant yet peaceful lifestyle.Step inside to discover a completely updated kitchen with double ovens, perfect for entertaining, and an open floor plan that creates a warm, welcoming ambiance. The spacious bedrooms provide ample room for rest and privacy. Major updates include a brand new roof (less than a year old!), updated A/C, and completely re-plumbed plumbing system, giving you peace of mind for years to come.Outdoors, enjoy your private screened-in pool—ideal for Florida’s sunny days—or take advantage of the exclusive lake access to Lake Brantley that Jennifer Estates offers. Residents enjoy a private park and boat ramp to Lake Brantley, perfect for boating, fishing, or simply relaxing by the water.Don't miss the opportunity to live in this sought-after community with easy access to local amenities, top schools, and everything Central Florida has to offer.Schedule your private tour today—this one won’t last!
Home Details
Home Type
- Single Family
Est. Annual Taxes
- $3,009
Year Built
- Built in 1979
Lot Details
- 0.39 Acre Lot
- East Facing Home
- Irrigation Equipment
- Property is zoned R-1AA
HOA Fees
- $59 Monthly HOA Fees
Parking
- 2 Car Attached Garage
Home Design
- Brick Exterior Construction
- Slab Foundation
- Frame Construction
- Shingle Roof
- Block Exterior
Interior Spaces
- 2,225 Sq Ft Home
- 1-Story Property
- Ceiling Fan
- Family Room with Fireplace
- Family Room Off Kitchen
- Living Room
- Laundry Room
Kitchen
- Eat-In Kitchen
- Microwave
- Dishwasher
- Solid Surface Countertops
- Solid Wood Cabinet
Flooring
- Wood
- Ceramic Tile
Bedrooms and Bathrooms
- 4 Bedrooms
- Split Bedroom Floorplan
- 2 Full Bathrooms
Pool
- In Ground Pool
Schools
- Lake Brantley High School
Utilities
- Central Heating and Cooling System
- Cable TV Available
Community Details
- Barb Bostrom Association
- Jennifer Estates Subdivision
Listing and Financial Details
- Visit Down Payment Resource Website
- Tax Lot 101
- Assessor Parcel Number 05-21-29-5EL-0000-1010
Map
Home Values in the Area
Average Home Value in this Area
Tax History
| Year | Tax Paid | Tax Assessment Tax Assessment Total Assessment is a certain percentage of the fair market value that is determined by local assessors to be the total taxable value of land and additions on the property. | Land | Improvement |
|---|---|---|---|---|
| 2024 | $3,009 | $244,706 | -- | -- |
| 2023 | $2,936 | $237,579 | $0 | $0 |
| 2021 | $2,785 | $223,941 | $0 | $0 |
| 2020 | $2,760 | $220,849 | $0 | $0 |
| 2019 | $2,301 | $185,389 | $0 | $0 |
| 2018 | $2,272 | $181,932 | $0 | $0 |
| 2017 | $2,255 | $178,190 | $0 | $0 |
| 2016 | $2,297 | $175,747 | $0 | $0 |
| 2015 | $2,091 | $173,312 | $0 | $0 |
| 2014 | $2,091 | $171,937 | $0 | $0 |
Property History
| Date | Event | Price | Change | Sq Ft Price |
|---|---|---|---|---|
| 06/17/2025 06/17/25 | Pending | -- | -- | -- |
| 05/31/2025 05/31/25 | Price Changed | $555,000 | -0.9% | $249 / Sq Ft |
| 05/01/2025 05/01/25 | For Sale | $560,000 | +62.3% | $252 / Sq Ft |
| 04/25/2019 04/25/19 | Sold | $345,000 | -1.4% | $155 / Sq Ft |
| 03/25/2019 03/25/19 | Pending | -- | -- | -- |
| 03/11/2019 03/11/19 | For Sale | $350,000 | 0.0% | $157 / Sq Ft |
| 02/26/2019 02/26/19 | Pending | -- | -- | -- |
| 02/06/2019 02/06/19 | For Sale | $350,000 | -- | $157 / Sq Ft |
Purchase History
| Date | Type | Sale Price | Title Company |
|---|---|---|---|
| Warranty Deed | $345,000 | Attorney | |
| Warranty Deed | $86,000 | -- | |
| Warranty Deed | $80,900 | -- |
Mortgage History
| Date | Status | Loan Amount | Loan Type |
|---|---|---|---|
| Open | $317,600 | New Conventional | |
| Closed | $317,600 | New Conventional | |
| Closed | $310,500 | New Conventional | |
| Previous Owner | $125,000 | Credit Line Revolving | |
| Previous Owner | $125,000 | Credit Line Revolving |
Similar Homes in Longwood, FL
Source: Stellar MLS
MLS Number: O6304909
APN: 05-21-29-5EL-0000-1010
- 131 Ingram Cir
- 1581 Monica Joy Cir
- 126 Ingram Cir
- 3523 Vestavia Way
- 1651 Kenlyn Dr
- 2811 Citron Dr
- 327 Island Sound Ct
- 3325 Horseshoe Dr
- 2040 E Triangle Dr
- 108 Devon Ct
- 283 Lakay Place
- 418 Gleaming Andover Way
- 316 Cambridge Dr
- 1130 W Lake Brantley Rd
- 101 Ludlow Dr
- 1351 N Classic Ct
- 2350 Pleasant Dr
- 1198 Bella Vista Cir
- 2351 Westwood Dr
- 165 Durham Place
