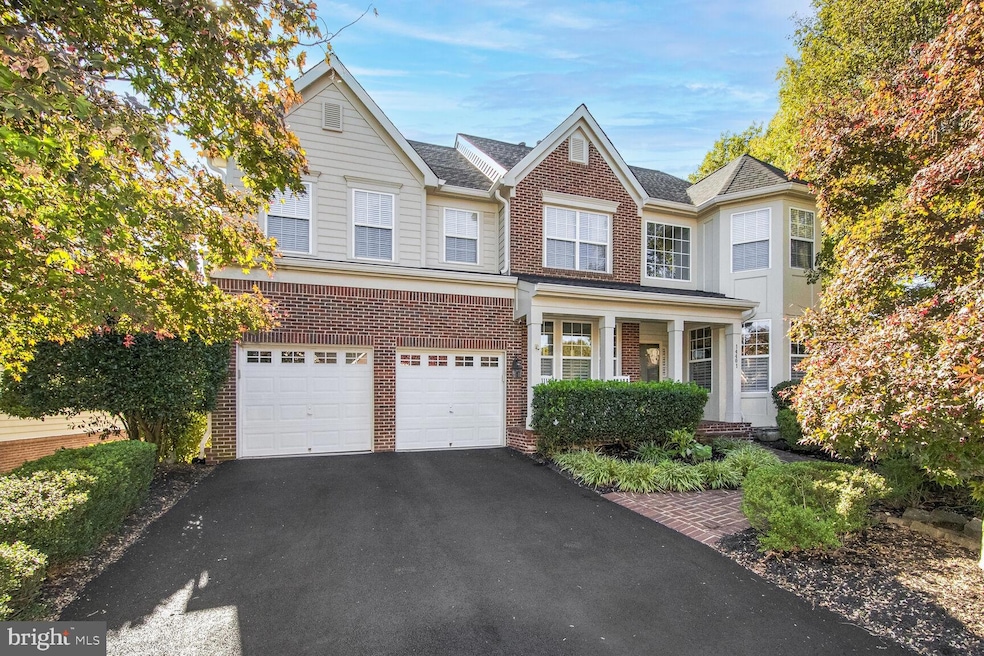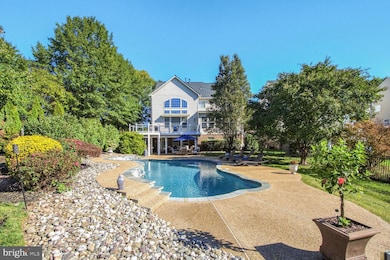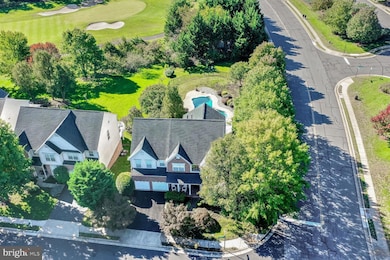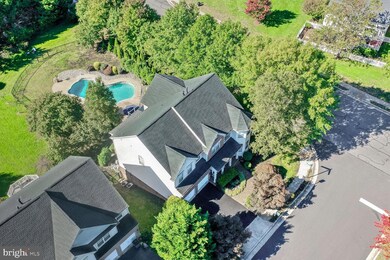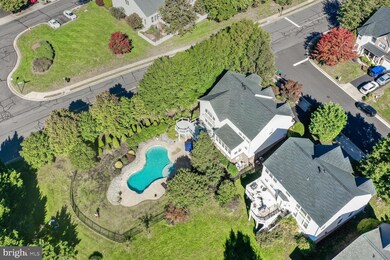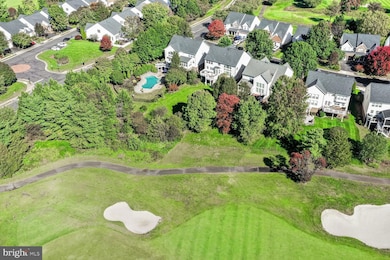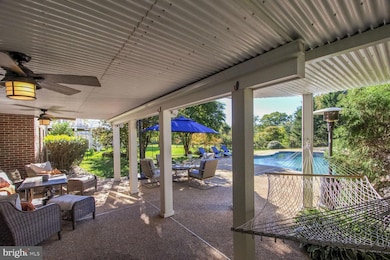
14401 Chalfont Dr Haymarket, VA 20169
Piedmont NeighborhoodEstimated payment $6,967/month
Highlights
- On Golf Course
- Fitness Center
- Gated Community
- Mountain View Elementary School Rated A-
- Filtered Pool
- Open Floorplan
About This Home
Former Drees Model on Premium Corner Golf Course Lot with Resort-Style Backyard!
Experience luxury living at its finest in this stunning former Drees model home, perfectly positioned on a premium corner lot overlooking the golf course and featuring a spectacular Anthony & Sylvan 24,000-gallon saltwater pool. With over 4,800 square feet of exquisitely finished space across three levels, this residence offers exceptional craftsmanship, timeless upgrades, and designer details throughout.
From the moment you arrive, the curb appeal captivates—a newly asphalted driveway, brick walkway, and covered front porch with space for rocking chairs welcome you home. Step inside the dramatic two-story foyer and be greeted by light-filled interiors featuring wide-plank, hand-scraped hickory hardwood floors, custom trim, and a professionally designed, Pottery Barn-inspired aesthetic.
The heart of the home is the two-story family room, complete with floor-to-ceiling trim detail and a cozy gas fireplace. The chef’s kitchen impresses with crisp white cabinetry, quartz countertops, stainless steel appliances, a tile backsplash, and a massive island with seating for five or more. Adjacent to the kitchen is a bright sunroom with access to the deck—ideal for enjoying morning coffee while taking in the view of the pool and expansive rear yard. Main level highlights include a formal dining room with tray ceiling and cafe-style plantation shutters, a spacious home office with double glass French doors, built-ins, and bay window, and an elegant formal living room with bay window, wall sconces, and added trim. A renovated powder room and a stylish laundry room with new cabinetry, sink, and tile flooring complete the main level.
Upstairs, you’ll find four bedrooms and two full bathrooms, including a luxurious primary suite featuring vaulted ceilings, a large walk-in closet, and a spa-like bath with jacuzzi tub, walk-in shower with upgraded tile and bench, and dual vanities. Secondary bedrooms are generously sized, with built-in shelving, bay windows, and walk-in closets. The updated hall bath includes a new vanity, modern lighting, and hardware.
The fully finished walk-out lower level is an entertainer’s dream. Host unforgettable gatherings at the custom cherry wood bar with ample seating and cabinetry. Enjoy billiards in the game area or unwind in the media space with built-in speakers, projector, and large screen. A light-filled guest bedroom, renovated full bath with walk-in shower, and direct walk-out access to the covered patio, pool, and fenced backyard make this space as functional as it is luxurious.
This home offers the perfect blend of elegance, comfort, and outdoor living—truly a rare find.
Home Details
Home Type
- Single Family
Est. Annual Taxes
- $8,508
Year Built
- Built in 2000
Lot Details
- 0.39 Acre Lot
- On Golf Course
- Property is Fully Fenced
- Vinyl Fence
- Extensive Hardscape
- Corner Lot
- Sprinkler System
- Backs to Trees or Woods
- Property is in excellent condition
- Property is zoned PMR
HOA Fees
- $199 Monthly HOA Fees
Parking
- 2 Car Attached Garage
- Garage Door Opener
Property Views
- Golf Course
- Woods
Home Design
- Colonial Architecture
- Bump-Outs
- Brick Exterior Construction
- Slab Foundation
- Vinyl Siding
Interior Spaces
- Property has 3 Levels
- Open Floorplan
- Built-In Features
- Chair Railings
- Crown Molding
- Fireplace Mantel
- Awning
- Window Treatments
- Family Room Off Kitchen
- Dining Area
- Attic
Kitchen
- Eat-In Kitchen
- Built-In Oven
- Cooktop
- Ice Maker
- Dishwasher
- Kitchen Island
- Upgraded Countertops
- Disposal
Flooring
- Wood
- Carpet
- Tile or Brick
Bedrooms and Bathrooms
- En-Suite Bathroom
- Whirlpool Bathtub
Laundry
- Laundry on main level
- Dryer
Finished Basement
- Walk-Out Basement
- Basement Fills Entire Space Under The House
- Rear Basement Entry
- Sump Pump
- Natural lighting in basement
Home Security
- Home Security System
- Intercom
- Fire and Smoke Detector
Pool
- Filtered Pool
- In Ground Pool
- Gunite Pool
- Saltwater Pool
- Fence Around Pool
Outdoor Features
- Deck
- Patio
- Rain Gutters
- Porch
Schools
- Mountain View Elementary School
- Bull Run Middle School
- Battlefield High School
Utilities
- Central Heating and Cooling System
- Humidifier
- Vented Exhaust Fan
- Natural Gas Water Heater
- Public Septic
Listing and Financial Details
- Tax Lot 51
- Assessor Parcel Number 7398-34-8193
Community Details
Overview
- Association fees include snow removal, pool(s), trash, road maintenance, common area maintenance, recreation facility
- Piedmont HOA
- Built by Drees
- Piedmont Subdivision, Walden W/ Sunroom Floorplan
Recreation
- Golf Course Membership Available
- Tennis Courts
- Community Playground
- Fitness Center
- Community Indoor Pool
Additional Features
- Meeting Room
- Gated Community
Map
Home Values in the Area
Average Home Value in this Area
Tax History
| Year | Tax Paid | Tax Assessment Tax Assessment Total Assessment is a certain percentage of the fair market value that is determined by local assessors to be the total taxable value of land and additions on the property. | Land | Improvement |
|---|---|---|---|---|
| 2024 | $8,387 | $843,300 | $265,200 | $578,100 |
| 2023 | $8,470 | $814,000 | $259,900 | $554,100 |
| 2022 | $8,296 | $738,800 | $242,200 | $496,600 |
| 2021 | $7,892 | $649,900 | $218,800 | $431,100 |
| 2020 | $9,576 | $617,800 | $218,800 | $399,000 |
| 2019 | $9,263 | $597,600 | $218,800 | $378,800 |
| 2018 | $7,031 | $582,300 | $204,100 | $378,200 |
| 2017 | $6,901 | $562,800 | $172,500 | $390,300 |
| 2016 | $6,871 | $565,800 | $200,700 | $365,100 |
| 2015 | $7,034 | $577,700 | $191,700 | $386,000 |
| 2014 | $7,034 | $567,100 | $188,200 | $378,900 |
Property History
| Date | Event | Price | Change | Sq Ft Price |
|---|---|---|---|---|
| 06/28/2025 06/28/25 | Pending | -- | -- | -- |
| 06/20/2025 06/20/25 | For Sale | $1,095,000 | -- | $225 / Sq Ft |
Purchase History
| Date | Type | Sale Price | Title Company |
|---|---|---|---|
| Deed | $553,000 | -- |
Mortgage History
| Date | Status | Loan Amount | Loan Type |
|---|---|---|---|
| Open | $250,000 | Credit Line Revolving | |
| Open | $522,000 | New Conventional | |
| Closed | $2,000 | Stand Alone Refi Refinance Of Original Loan | |
| Closed | $122,000 | Credit Line Revolving | |
| Closed | $406,000 | New Conventional | |
| Closed | $407,222 | FHA | |
| Closed | $153,000 | Credit Line Revolving | |
| Closed | $50,000 | Credit Line Revolving | |
| Closed | $438,000 | New Conventional |
Similar Homes in Haymarket, VA
Source: Bright MLS
MLS Number: VAPW2097040
APN: 7398-34-8193
- 6167 Myradale Way
- 6228 Conklin Way
- 14501 Guilford Ridge Rd
- 14608 Turara Ct
- 5438 Sherman Oaks Ct
- 13541 Piedmont Vista Dr
- 14517 Chamberry Cir
- 14494 Chamberry Cir
- 18257 Camdenhurst Dr
- 6160 Popes Creek Place
- 18246 Camdenhurst Dr
- 6413 Morven Park Ln
- 6076 Popes Creek Place
- 6238 Chancellorsville Dr
- 6702 Selbourne Ln
- 5736 Caribbean Ct
- 14109 Snickersville Dr
- 18008 Densworth Mews
- 18009 Densworth Mews
- 6007 Wishing Rock Way
