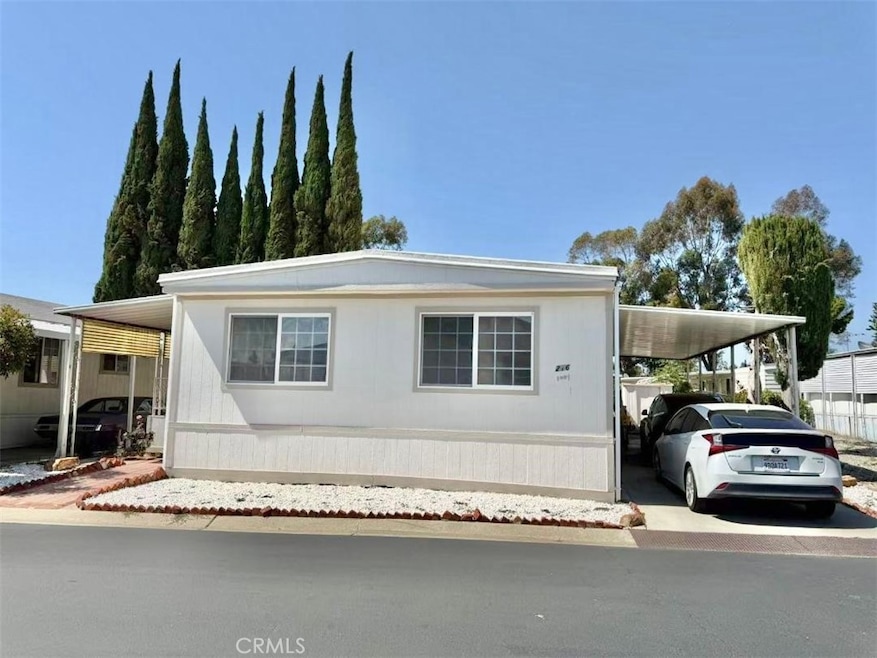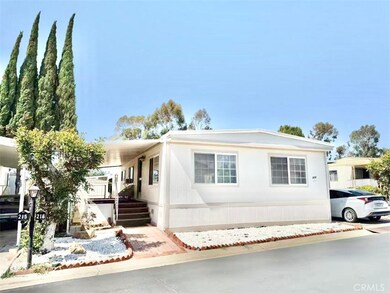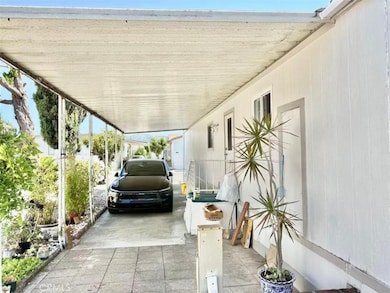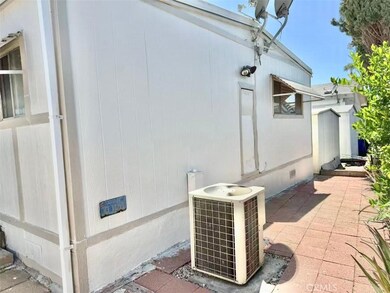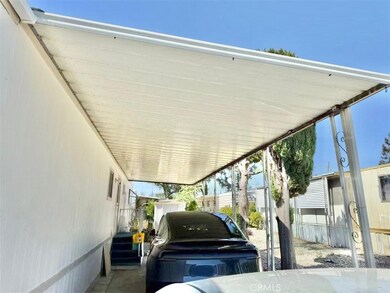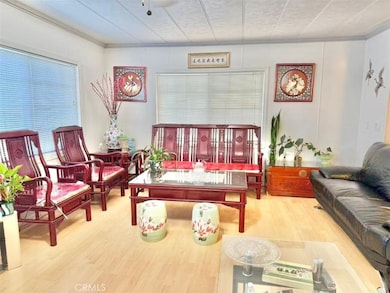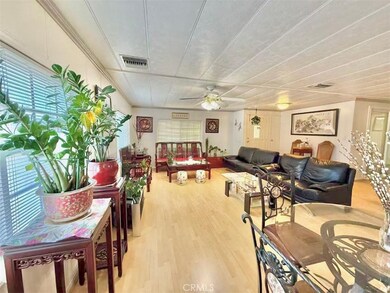
1441 Paso Real Ave Rowland Heights, CA 91748
Rowland NeighborhoodEstimated payment $1,261/month
Highlights
- In Ground Pool
- Open Floorplan
- Bathtub with Shower
- Alvarado Intermediate School Rated A-
- Dual Staircase
- Patio
About This Home
Welcome to your dream home! This immaculate 3-bedroom, 2-bathroom residence Gorgeous Manufactured Home. From the moment you step inside, you'll be captivated by its open floor plan. Designed for modern living and entertaining, this home offers multiple windows which flood the home with sunlight, highlighting every beautiful detail. It's very beautiful cabinet combination and Laminate floor throughout the house complemented by lighting throughout. This home is move-in condition and designed to impress.Central air & heating system. 3 car covered parking spaces. clean and easy maintenance side & back yards. It located at front entrance of the mobile home park. walking distance to markets, Schools, bus lines. post office & shops, etc. easy to access to freeways 60,57 &605. park features a clubhouse with kitchen, library,pool table for pool table for your enjoyment. Don't miss this opportunity to own your home. Whether you’re hosting a gathering or relaxing in your private relax dream home, every detail has been thoughtfully crafted. Schedule your showing today and fall in love with your future home! all other furnishings are negotiable.
Listing Agent
Re/Max Champions Brokerage Phone: 626-378-3988 License #01846861 Listed on: 06/02/2025

Property Details
Home Type
- Manufactured Home
Year Built
- Built in 1971
Lot Details
- Density is up to 1 Unit/Acre
- Land Lease of $1,300 per month
Home Design
- Additions or Alterations
Interior Spaces
- 1,290 Sq Ft Home
- 1-Story Property
- Open Floorplan
- Dual Staircase
- Formal Entry
- Family Room
- Living Room
- Laminate Flooring
Kitchen
- Gas Cooktop
- Dishwasher
Bedrooms and Bathrooms
- 3 Bedrooms
- 2 Full Bathrooms
- Bathtub with Shower
- Walk-in Shower
Laundry
- Laundry Room
- Gas Dryer Hookup
Home Security
- Carbon Monoxide Detectors
- Fire and Smoke Detector
Parking
- Carport
- Parking Available
- Paved Parking
Pool
- In Ground Pool
- In Ground Spa
Outdoor Features
- Patio
- Exterior Lighting
Schools
- Rowland High School
Mobile Home
- Mobile home included in the sale
- Mobile Home Model is Newport
- Mobile Home is 12 x 58 Feet
- Manufactured Home
Utilities
- Central Heating
- Gas Water Heater
Listing and Financial Details
- Tax Lot 8595
- Tax Tract Number 697
- Assessor Parcel Number 8950697216
Community Details
Overview
- Property has a Home Owners Association
- Rowland Heights | Phone (626) 964-5915
Recreation
- Community Pool
- Community Spa
- Park
Map
Home Values in the Area
Average Home Value in this Area
Property History
| Date | Event | Price | Change | Sq Ft Price |
|---|---|---|---|---|
| 06/24/2025 06/24/25 | For Sale | $200,000 | 0.0% | $155 / Sq Ft |
| 06/21/2025 06/21/25 | Off Market | $200,000 | -- | -- |
| 06/12/2025 06/12/25 | Price Changed | $200,000 | -9.1% | $155 / Sq Ft |
| 06/02/2025 06/02/25 | Price Changed | $220,000 | +4.8% | $171 / Sq Ft |
| 06/02/2025 06/02/25 | For Sale | $210,000 | -- | $163 / Sq Ft |
Similar Homes in Rowland Heights, CA
Source: California Regional Multiple Listing Service (CRMLS)
MLS Number: TR25122099
APN: 8761-011-001
- 1441 Paso Real Ave Unit 321
- 1441 Paso Real Ave Unit 123
- 1441 Paso Real Ave Unit 159
- 1441 Paso Real Ave Unit 27
- 1441 Paso Real Ave Unit 30
- 1441 Paso Real Ave Unit 14
- 1441 Paso Real Ave Unit 255
- 1441 Paso Real Ave Unit 39
- 1441 Paso Real Ave Unit 237
- 1441 Paso Real Ave Unit Spc 184
- 1441 Paso Real Ave Unit 246
- 1441 Paso Real Ave Unit 316
- 18716 Greengate St
- 1711 Bolanos Ave
- 1842 Bolanos Ave
- 1528 S Otterbein Ave
- 18417 Santar St
- 1560 S Otterbein #138 Ave Unit 138
- 1560 S Otterbein Ave Unit 170
- 2030 Sierra Leone Ave
- 18600 Colima Rd
- 18567 Colima Rd
- 19143 Singingwood Dr
- 1740 Otterbein Ave
- 1850 Batson Ave
- 1440 Lindengrove Ave
- 18623 Bellorita St
- 18448 1/2 Farjardo St
- 2817 E Valley Blvd
- 18809 Aguiro St
- 1901 Tambor Ct
- 19333 Balan Rd
- 18207 Mescalero St Unit 1/2
- 18841 Sherbourne Place
- 18918 Kensley Place
- 17960 Calle Silvosa
- 3016 E Hollingworth St
- 17800 Colima Rd
- 18721 Galleano St
- 18721 Galleano St
