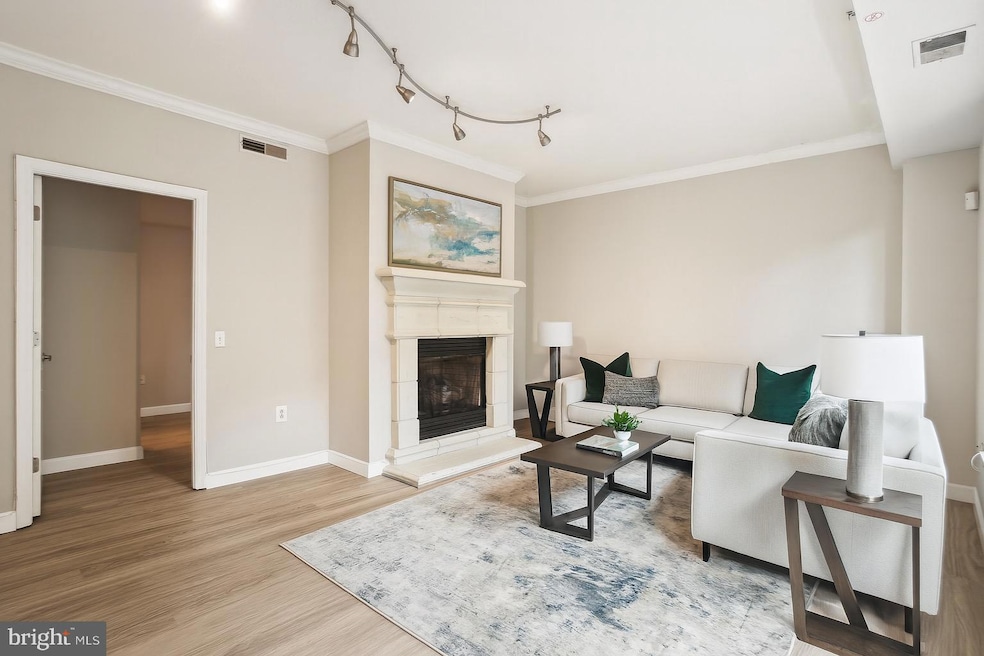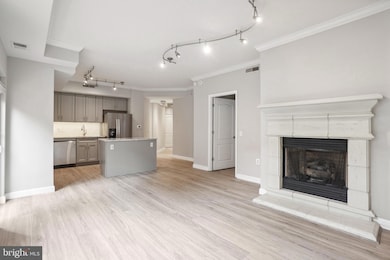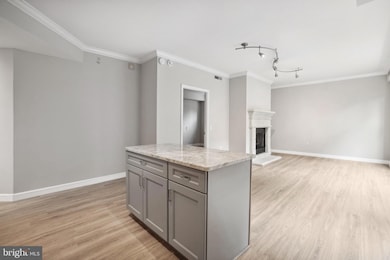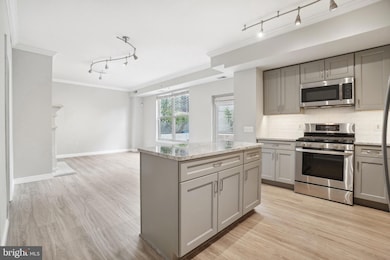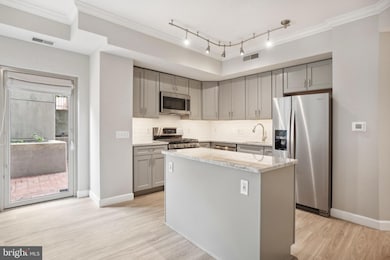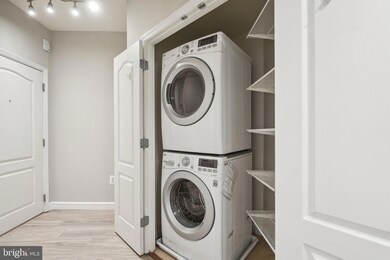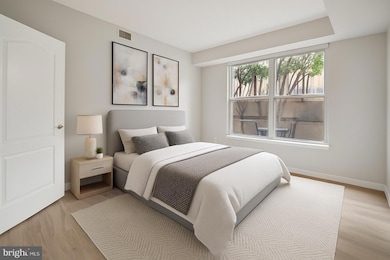
Estimated payment $5,373/month
Highlights
- Concierge
- Fitness Center
- Party Room
- Ross Elementary School Rated A
- Traditional Architecture
- 5-minute walk to Stead Park
About This Home
SUNNY TERRACE LEVEL 2BR/2BA UNIT WITH GARAGE PARKING & SEPARATE STORAGE UNIT IN PRIME LOGAN CIRCLE LOCATION! You’ll love this bright and spacious unit with an open floor plan, large outdoor terrace, and gas fireplace. The unit has an all-new kitchen, durable flooring, and in-unit washer and dryer. Both bedrooms are large with a walk-in closet and nice light. Unit comes with an underground parking space AND secure storage unit! Located in an upscale building featuring front desk concierge/on-site property manager, club room, newly renovated sizable gym, two elevators, community courtyard & bike storage. Unbeatable location in the heart of Logan Circle, one block to Whole Foods, CVS, Vida Fitness and all that 14th St. & U St. corridors have to offer including countless restaurants, bars & shopping.
Property Details
Home Type
- Condominium
Est. Annual Taxes
- $5,881
Year Built
- Built in 2003 | Remodeled in 2024
HOA Fees
- $841 Monthly HOA Fees
Parking
- Assigned parking located at #G1-34
- Oversized Parking
- Parking Storage or Cabinetry
- Rear-Facing Garage
- Secure Parking
Home Design
- Traditional Architecture
- Brick Exterior Construction
Interior Spaces
- 1,008 Sq Ft Home
- Property has 1 Level
- Gas Fireplace
- Luxury Vinyl Plank Tile Flooring
- Home Security System
Kitchen
- Gas Oven or Range
- <<builtInMicrowave>>
- Dishwasher
- Disposal
Bedrooms and Bathrooms
- 2 Main Level Bedrooms
- 2 Full Bathrooms
Laundry
- Laundry in unit
- Stacked Washer and Dryer
Accessible Home Design
- Accessible Elevator Installed
- Doors with lever handles
- No Interior Steps
Utilities
- Central Heating and Cooling System
- Vented Exhaust Fan
- Electric Water Heater
Additional Features
- Patio
- Property is in excellent condition
Listing and Financial Details
- Assessor Parcel Number 0210//2081
Community Details
Overview
- Association fees include trash, water, sewer, reserve funds, management, common area maintenance
- 2 Elevators
- Mid-Rise Condominium
- Old City Ii Community
- Logan Circle Subdivision
- Property Manager
Amenities
- Concierge
- Common Area
- Party Room
Recreation
Pet Policy
- No Pets Allowed
Security
- Front Desk in Lobby
- Resident Manager or Management On Site
- Carbon Monoxide Detectors
- Fire and Smoke Detector
- Fire Sprinkler System
Map
About This Building
Home Values in the Area
Average Home Value in this Area
Tax History
| Year | Tax Paid | Tax Assessment Tax Assessment Total Assessment is a certain percentage of the fair market value that is determined by local assessors to be the total taxable value of land and additions on the property. | Land | Improvement |
|---|---|---|---|---|
| 2024 | $5,881 | $707,010 | $212,100 | $494,910 |
| 2023 | $6,124 | $735,220 | $220,570 | $514,650 |
| 2022 | $5,891 | $706,780 | $212,030 | $494,750 |
| 2021 | $5,542 | $665,340 | $199,600 | $465,740 |
| 2020 | $5,696 | $670,100 | $201,030 | $469,070 |
| 2019 | $5,608 | $659,780 | $197,930 | $461,850 |
| 2018 | $5,449 | $641,050 | $0 | $0 |
| 2017 | $5,290 | $622,380 | $0 | $0 |
| 2016 | $5,051 | $594,260 | $0 | $0 |
| 2015 | $4,875 | $573,470 | $0 | $0 |
| 2014 | $4,696 | $552,480 | $0 | $0 |
Property History
| Date | Event | Price | Change | Sq Ft Price |
|---|---|---|---|---|
| 07/03/2025 07/03/25 | For Sale | $729,900 | 0.0% | $724 / Sq Ft |
| 08/24/2024 08/24/24 | Rented | $3,900 | +2.6% | -- |
| 08/03/2024 08/03/24 | Under Contract | -- | -- | -- |
| 07/29/2024 07/29/24 | For Rent | $3,800 | +2.7% | -- |
| 11/10/2021 11/10/21 | Rented | $3,700 | 0.0% | -- |
| 11/08/2021 11/08/21 | Under Contract | -- | -- | -- |
| 11/08/2021 11/08/21 | For Rent | $3,700 | 0.0% | -- |
| 02/27/2015 02/27/15 | Sold | $675,000 | 0.0% | -- |
| 02/11/2015 02/11/15 | Pending | -- | -- | -- |
| 02/11/2015 02/11/15 | For Sale | $675,000 | -- | -- |
Purchase History
| Date | Type | Sale Price | Title Company |
|---|---|---|---|
| Warranty Deed | $675,000 | -- | |
| Warranty Deed | $550,000 | -- |
Mortgage History
| Date | Status | Loan Amount | Loan Type |
|---|---|---|---|
| Open | $465,000 | New Conventional | |
| Closed | $417,000 | New Conventional | |
| Previous Owner | $440,000 | New Conventional |
Similar Homes in Washington, DC
Source: Bright MLS
MLS Number: DCDC2208884
APN: 0210-2081
- 1441 Rhode Island Ave NW Unit 817
- 1427 Rhode Island Ave NW Unit 202
- 1427 Rhode Island Ave NW Unit L01
- 1427 Rhode Island Ave NW Unit 301
- 1407 15th St NW Unit 4
- 1445 N St NW Unit 205
- 1515 15th St NW Unit 227
- 1515 15th St NW Unit 406
- 1515 15th St NW Unit 424
- 1515 15th St NW Unit 422
- 1515 15th St NW Unit 412
- 1413 P St NW Unit 203
- 1413 P St NW Unit 404
- 1440 N St NW Unit 807
- 1440 N St NW Unit P17
- 1440 N St NW Unit 507
- 1440 N St NW Unit P15
- 1440 Church St NW Unit 605
- 1440 Church St NW Unit 106
- 1420 N St NW Unit 208
- 1325 15th St NW
- 1325 15th St NW Unit FL6-ID124
- 1325 15th St NW Unit FL5-ID260
- 1427 Rhode Island Ave NW Unit 301
- 1427 Rhode Island Ave NW
- 1415 Rhode Island Ave NW
- 1301 15th St NW
- 1328 14th St NW Unit FL3-ID156
- 1328 14th St NW Unit FL6-ID161
- 1520 O St NW Unit 8
- 1445 P St NW
- 1445 P St NW Unit FL2-ID227
- 1445 P St NW Unit FL4-ID228
- 1425 P St NW Unit FL7-ID69
- 1425 P St NW Unit FL4-ID210
- 1425 P St NW Unit FL2-ID155
- 1425 P St NW Unit FL5-ID107
- 1515 15th St NW Unit 227
- 1440 N St NW
- 1450 Church St NW Unit C01
