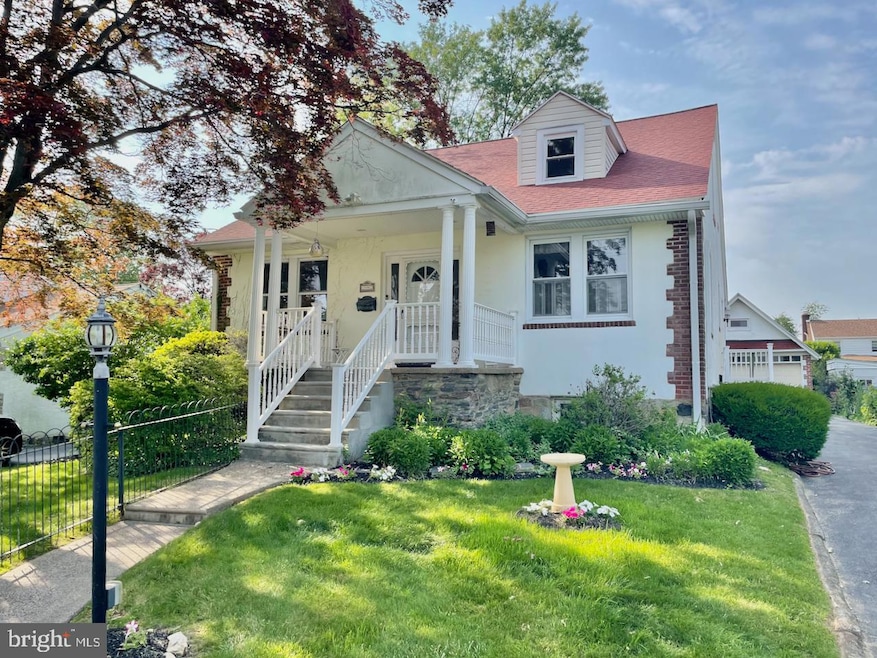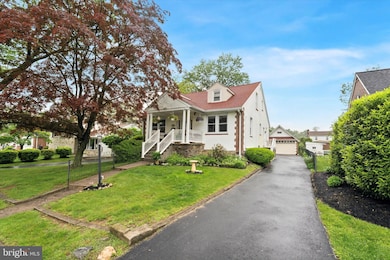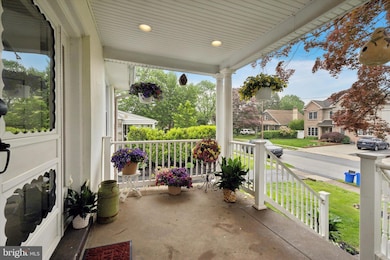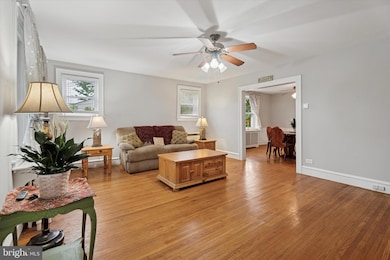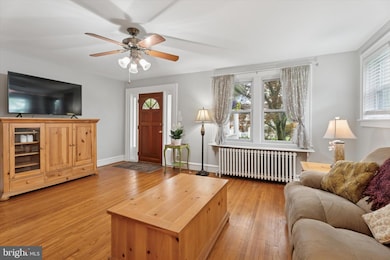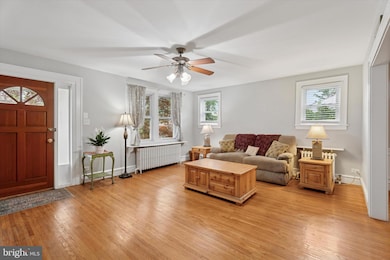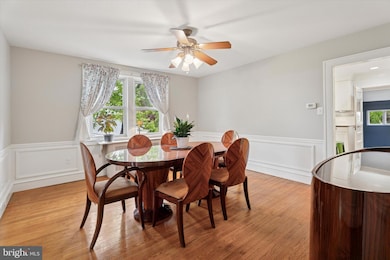1442 Dorchester Rd Havertown, PA 19083
Estimated payment $4,044/month
Highlights
- Popular Property
- Cape Cod Architecture
- Wood Flooring
- Lynnewood El School Rated A-
- Traditional Floor Plan
- Main Floor Bedroom
About This Home
House with APARTMENT! Welcome to 1442 Dorchester Road in Havertown. Whether you’re looking for a large single family home or a duplex (3 to 5 bedrooms depending on 2nd floor use) on a beautiful 60' x 150' level lot, this property presents a unique opportunity with its surprisingly large 2nd floor 1 or 2 bedroom apartment that could be offered for rent or as additionally living space.
Walking up to the home you’ll notice the welcoming raised open front porch, as well as, the private driveway with an oversized 2 car detached garage w/ loft at the back of the property. Entering the first floor, you’ll notice the beautiful hardwood floors and a great floor plan starting with a large living room that leads into a large formal dining room. Further you’ll find a modern kitchen with loads of white cabinetry for great storage, granite counter tops, tile backsplash, recessed lighting, breakfast bar and built in desk space. Off the back of the kitchen you’ll find a mudroom space that leads to the back deck that overlooks the level, deep lot (150' deep). Back inside, a hallway leads to two good sized bedrooms and a full hall bath with separate tub and stall shower with tile surround. A door off the kitchen leads down to a large full basement that has 2 finished rooms, a full bath with stall shower, a laundry area, and large unfinished storage space that includes all the utilities.
A door from the second back bedroom gives access to the stairway and separate exit. This allows for a private entrance for the second floor if desired. The 2nd floor was remodeled in 2019 and includes a 1 bedroom, living room & dining room space, small kitchen and full bath with shower. Additionally, the second floor has an all in one washer & dryer, as well as, a separate electrical service from the first floor, allowing the tenant to pay for electric and hot water. The home heats off of a common oil burner, however does have separate hot water tanks for both units. Other features include a new roof (2024), central air (split system) for the 1st floor, replacement windows throughout and 200 amp electric.
Keep in mind that the 2nd floor could be modified into as many as 3 bedrooms, should you plan to make it part of the primary home. The staircase to the 2nd floor is accessible by the first floor back bedroom if needed.
Located minutes from shops and restaurants at Manoa Shopping Center, schools (including Lynnewood Elementary School a couple blocks away), public parks (Paddock & Bailey Parks), the Pennsy Trail, Havertown YMCA and everything Havertown. Also, easy access to Rt 3 (West Chester Pike) and the Blue Route (rt 476). Don’t miss this great opportunity to own in Havertown!
Home Details
Home Type
- Single Family
Est. Annual Taxes
- $8,815
Year Built
- Built in 1940
Lot Details
- 8,712 Sq Ft Lot
- Lot Dimensions are 60.00 x 150.00
- Property is in good condition
Parking
- 2 Car Detached Garage
- 4 Driveway Spaces
- Front Facing Garage
- On-Street Parking
Home Design
- Cape Cod Architecture
- Stone Foundation
- Architectural Shingle Roof
- Stucco
Interior Spaces
- Property has 1.5 Levels
- Traditional Floor Plan
- Wainscoting
- Ceiling Fan
- Recessed Lighting
- Double Hung Windows
- Mud Room
- Great Room
- Living Room
- Formal Dining Room
- Finished Basement
- Laundry in Basement
- Laundry on upper level
Kitchen
- Eat-In Kitchen
- Upgraded Countertops
Flooring
- Wood
- Carpet
- Ceramic Tile
Bedrooms and Bathrooms
- <<tubWithShowerToken>>
Schools
- Lynnewood Elementary School
- Haverford Middle School
- Haverford Senior High School
Utilities
- Central Air
- Heating System Uses Oil
- Hot Water Heating System
- 200+ Amp Service
- Electric Water Heater
- Municipal Trash
Additional Features
- Energy-Efficient Windows
- Porch
Community Details
- No Home Owners Association
- Manoa Subdivision
Listing and Financial Details
- Tax Lot 495-000
- Assessor Parcel Number 22-01-00265-00
Map
Home Values in the Area
Average Home Value in this Area
Tax History
| Year | Tax Paid | Tax Assessment Tax Assessment Total Assessment is a certain percentage of the fair market value that is determined by local assessors to be the total taxable value of land and additions on the property. | Land | Improvement |
|---|---|---|---|---|
| 2024 | $8,299 | $322,750 | $103,550 | $219,200 |
| 2023 | $8,063 | $322,750 | $103,550 | $219,200 |
| 2022 | $7,874 | $322,750 | $103,550 | $219,200 |
| 2021 | $12,829 | $322,750 | $103,550 | $219,200 |
| 2020 | $6,678 | $143,670 | $55,510 | $88,160 |
| 2019 | $6,554 | $143,670 | $55,510 | $88,160 |
| 2018 | $6,442 | $143,670 | $0 | $0 |
| 2017 | $6,306 | $143,670 | $0 | $0 |
| 2016 | $788 | $143,670 | $0 | $0 |
| 2015 | $805 | $143,670 | $0 | $0 |
| 2014 | $805 | $143,670 | $0 | $0 |
Property History
| Date | Event | Price | Change | Sq Ft Price |
|---|---|---|---|---|
| 07/16/2025 07/16/25 | Price Changed | $599,000 | -6.4% | $198 / Sq Ft |
| 06/12/2025 06/12/25 | For Sale | $640,000 | -- | $212 / Sq Ft |
Purchase History
| Date | Type | Sale Price | Title Company |
|---|---|---|---|
| Interfamily Deed Transfer | -- | Fidelity National Title Ins | |
| Deed | $150,000 | -- |
Mortgage History
| Date | Status | Loan Amount | Loan Type |
|---|---|---|---|
| Open | $150,000 | No Value Available | |
| Closed | $105,000 | Purchase Money Mortgage | |
| Closed | $105,000 | Purchase Money Mortgage | |
| Previous Owner | $153,000 | Assumption |
Source: Bright MLS
MLS Number: PADE2091968
APN: 22-01-00265-00
- 1435 Sunnyhill Ln
- 1430 Brierwood Rd
- 1321 Annabella Ave
- 1711 Lynnewood Dr
- 1615 Melrose Ave
- 4 Sunnyhill Ln
- 12 Annabella Ave
- 1626 Rose Glen Rd
- 1950 W Chester Pike
- 14 Claremont Blvd
- 1328 Warren Ave
- 520 Virginia Ave
- 106 Sunnyhill Ln
- 553 Achille Rd
- 118 Wyndmoor Rd
- 533 Achille Rd
- 4036 Marilyn Dr
- 4034 Marilyn Dr
- 4038 Marilyn Dr
- 4040 Marilyn Dr
- 66 S Eagle Rd
- 517 Maple Hill Rd
- 1441 Lawrence Rd
- 1901 W Chester Pike
- 228 Stanley Ave
- 167 Woodbine Rd
- 400 Glendale Rd
- 48 W Eagle Rd
- 1323-1333 Darby Rd
- 8 Campbell Ave Unit 201
- 645 Glendale Rd
- 359 W Chester Pike Unit Havertown Duplex
- 4410 Township Line Rd
- 3206 Township Line Rd
- 33 Sterner Ave
- 1220-1250 Roosevelt Dr
- 1233 Roosevelt Dr Unit 100
- 17 Tenby Rd
- 15 W Township Line Rd Unit 2nd Floor
- 218 Pilgrim Ln Unit 1
