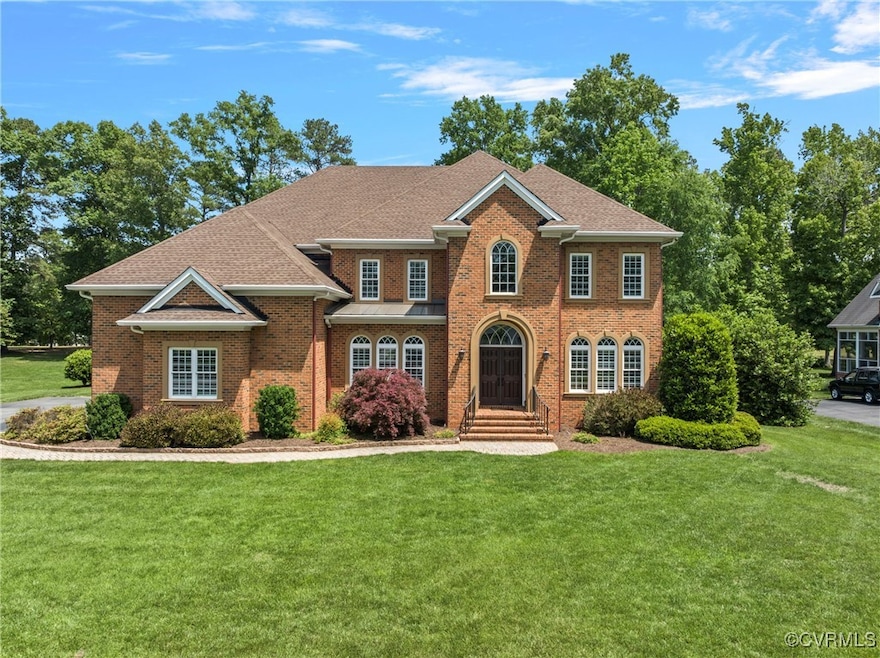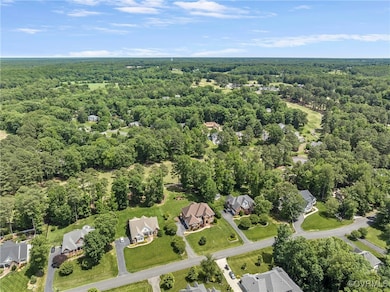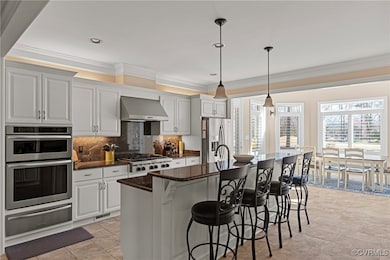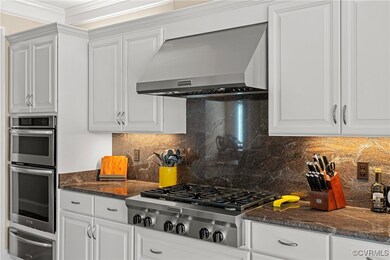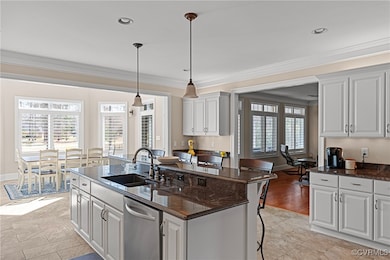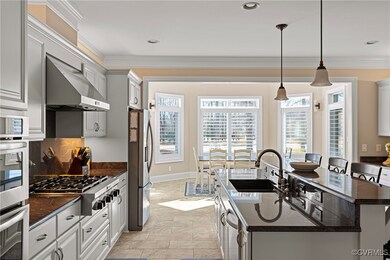
14424 Riverside Dr Ashland, VA 23005
Estimated payment $6,143/month
Highlights
- On Golf Course
- Custom Home
- Wood Flooring
- Liberty Middle School Rated A-
- Clubhouse
- Main Floor Primary Bedroom
About This Home
Welcome to 14424 Riverside Dr! This stunning home offers the perfect blend of comfort, convenience, and elegance, situated on the fairway of hole 17 at the scenic Hanover Golf Club.
Inside, abundant natural light fills the space, showcasing beautiful wood floors throughout the main level. The gourmet kitchen boasts ample cabinetry, a built-in workspace, a butler’s pantry, a breakfast bar, and sleek appliances, making it both functional and stylish. The morning room off the kitchen provides serene golf course views, creating the perfect spot to start your day.
The main level also features a spacious primary bedroom with an ensuite bath and private entrance, offering flexibility and privacy.
Upstairs, you’ll find an additional luxurious primary suite, complete with two walk-in closets, a dedicated shoe closet, and a private sitting room with a balcony—a perfect retreat to enjoy your morning coffee or unwind in the evenings. The spa-like en-suite bath boasts a spacious tiled shower with dual shower heads and a rain head, a soaking tub with a tile surround, and elegant granite double vanities, offering both comfort and sophistication. The upstairs also features spacious bedrooms with generous storage, plus a walk-up attic that presents an opportunity for even more space.
This home has been thoughtfully upgraded to a smart home, offering modern convenience with automated features for lighting, security, and climate control.
Outside, the screened back porch offers a peaceful retreat, perfect for relaxing summer evenings. Additional highlights include a three-car garage, a whole-house generator, and an owner-owned propane tank for added efficiency and peace of mind.
Don’t miss this incredible opportunity to own a home with stunning views, smart home upgrades, and thoughtful design!
Listing Agent
Meredith Hopper
Redfin Corporation Brokerage Email: bryan.waters@redfin.com License #0225239148 Listed on: 03/21/2025

Home Details
Home Type
- Single Family
Est. Annual Taxes
- $7,160
Year Built
- Built in 2013
Lot Details
- 0.73 Acre Lot
- On Golf Course
- Landscaped
- Level Lot
- Sprinkler System
- Zoning described as R1
HOA Fees
- $8 Monthly HOA Fees
Parking
- 3 Car Direct Access Garage
- Rear-Facing Garage
- Garage Door Opener
- Driveway
Home Design
- Custom Home
- Brick Exterior Construction
- Frame Construction
Interior Spaces
- 5,073 Sq Ft Home
- 2-Story Property
- High Ceiling
- Ceiling Fan
- Gas Fireplace
- Thermal Windows
- French Doors
- Separate Formal Living Room
- Dining Area
- Loft
- Screened Porch
- Golf Course Views
- Crawl Space
- Storm Doors
Kitchen
- Eat-In Kitchen
- Butlers Pantry
- Double Oven
- Gas Cooktop
- Microwave
- Dishwasher
- Granite Countertops
- Disposal
Flooring
- Wood
- Partially Carpeted
- Ceramic Tile
Bedrooms and Bathrooms
- 4 Bedrooms
- Primary Bedroom on Main
- En-Suite Primary Bedroom
- Walk-In Closet
Laundry
- Dryer
- Washer
Outdoor Features
- Exterior Lighting
Schools
- Ashland Elementary School
- Liberty Middle School
- Patrick Henry High School
Utilities
- Forced Air Zoned Heating and Cooling System
- Heating System Uses Propane
- Generator Hookup
- Power Generator
- Tankless Water Heater
- Propane Water Heater
Listing and Financial Details
- Tax Lot 40
- Assessor Parcel Number 7851-87-6281
Community Details
Overview
- Country Club Hills Subdivision
Amenities
- Clubhouse
Recreation
- Golf Course Community
Map
Home Values in the Area
Average Home Value in this Area
Tax History
| Year | Tax Paid | Tax Assessment Tax Assessment Total Assessment is a certain percentage of the fair market value that is determined by local assessors to be the total taxable value of land and additions on the property. | Land | Improvement |
|---|---|---|---|---|
| 2025 | $7,160 | $883,900 | $160,000 | $723,900 |
| 2024 | $7,160 | $883,900 | $160,000 | $723,900 |
| 2023 | $6,663 | $865,400 | $140,800 | $724,600 |
| 2022 | $6,698 | $826,900 | $140,800 | $686,100 |
| 2021 | $6,342 | $782,900 | $140,800 | $642,100 |
| 2020 | $6,342 | $782,900 | $140,800 | $642,100 |
| 2019 | $5,706 | $722,900 | $140,800 | $582,100 |
| 2018 | $5,706 | $704,500 | $140,800 | $563,700 |
| 2017 | $5,706 | $704,500 | $140,800 | $563,700 |
| 2016 | $5,693 | $702,900 | $124,800 | $578,100 |
| 2015 | $5,693 | $702,900 | $124,800 | $578,100 |
| 2014 | $5,161 | $637,100 | $134,400 | $502,700 |
Property History
| Date | Event | Price | Change | Sq Ft Price |
|---|---|---|---|---|
| 06/03/2025 06/03/25 | Price Changed | $999,900 | -4.8% | $197 / Sq Ft |
| 03/21/2025 03/21/25 | For Sale | $1,050,000 | +16.7% | $207 / Sq Ft |
| 10/27/2023 10/27/23 | Sold | $900,000 | -4.8% | $177 / Sq Ft |
| 09/06/2023 09/06/23 | Pending | -- | -- | -- |
| 06/07/2023 06/07/23 | For Sale | $944,950 | +51.7% | $186 / Sq Ft |
| 11/08/2013 11/08/13 | Sold | $623,000 | +414.9% | -- |
| 02/14/2013 02/14/13 | Sold | $121,000 | -12.9% | -- |
| 01/15/2013 01/15/13 | Pending | -- | -- | -- |
| 11/10/2011 11/10/11 | For Sale | $139,000 | -- | -- |
Purchase History
| Date | Type | Sale Price | Title Company |
|---|---|---|---|
| Warranty Deed | $900,000 | Old Republic National Title | |
| Warranty Deed | $121,000 | -- |
Mortgage History
| Date | Status | Loan Amount | Loan Type |
|---|---|---|---|
| Open | $500,000 | New Conventional |
Similar Homes in Ashland, VA
Source: Central Virginia Regional MLS
MLS Number: 2507094
APN: 7851-87-6281
- 14481 Augusta Ln
- 14383 Country Club Dr
- 14469 St Andrews Ln
- TBD Horseshoe Bridge Rd
- 14270 Country Club Dr
- 12601 W Patrick Henry Rd
- 14304 Horseshoe Ford Rd
- 14009 Tribe Ln
- 14040 W Patrick Henry Rd
- 14445 Kings Grant Ln
- 15035 Whitewood Ln
- 14166 Independence Rd
- 11121 Stillcroft Ln
- 11494 Riveredge Rd
- 13494 Lakeview Farms Place
- 11150 Stillcroft Ln
- 13194 Fair Oaks Ln
- 14106 Falcon Crest Ct
- 11163 Independence Rd
- 14439 Lightfoot Ct
- 205-209 Duncan St
- 204 Kings Arms Ct
- 305 Arlington St
- 15352 Binns Rd
- 6 Courtside Ln
- 3100 Stone Arbor Ln
- 16090 Pouncey Tract Rd
- 11708 Alder Ridge Terrace
- 5600 Mulholland Dr
- 5208 Wheat Ridge Place
- 12017 Hunton Crossing Place
- 11401 Old Nuckols Rd
- 1408 New Haven Ct
- 5631 Olde Hartley Way
- 11116 Swanee Mill Trace
- 10267 Lakeridge Square Ct
- 12109 Oxford Landing Dr Unit 202
- 4004 Carrie Mill Crossing
- 10945 Nuckols Rd
- 9440 Pleasant Point Way
