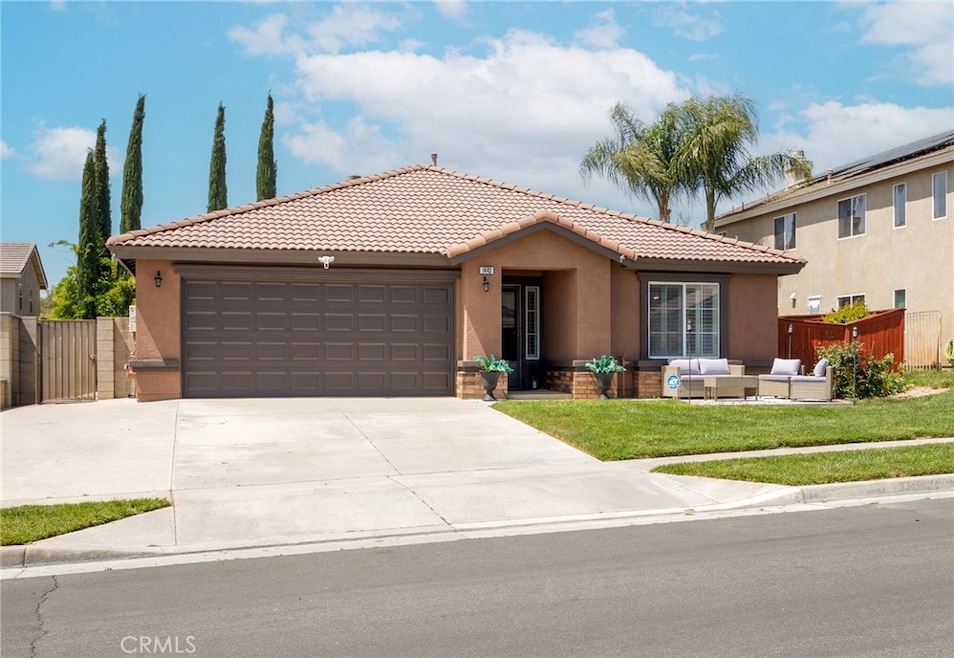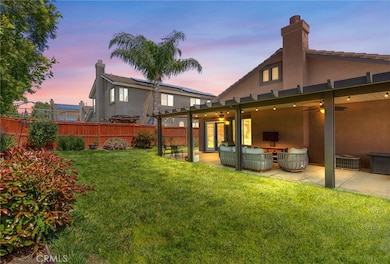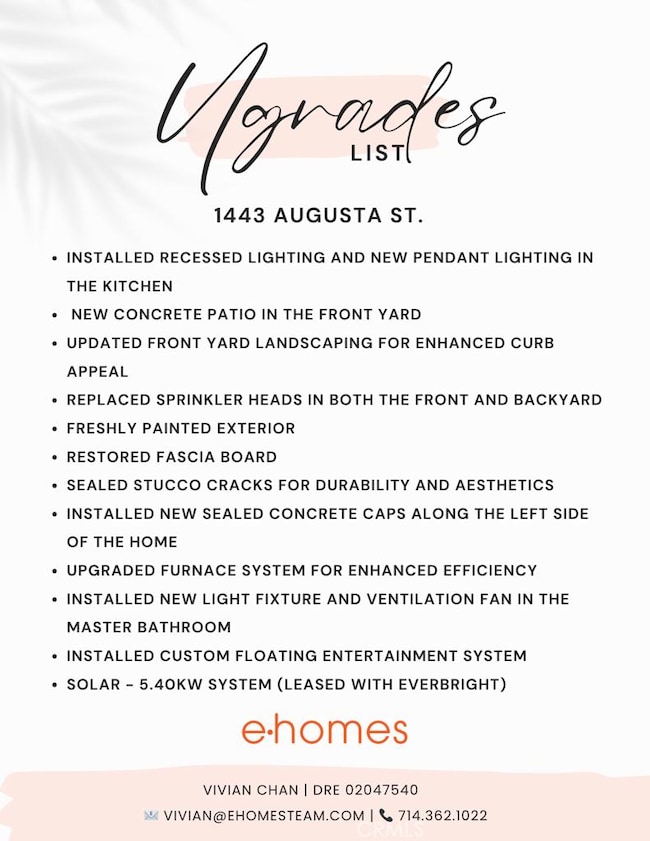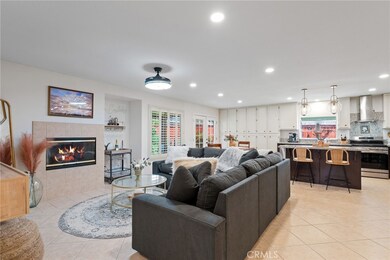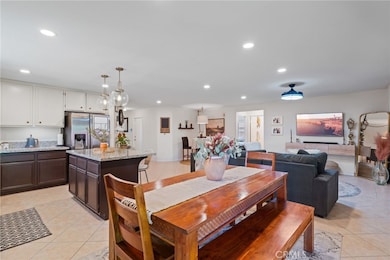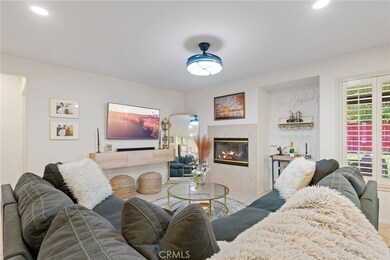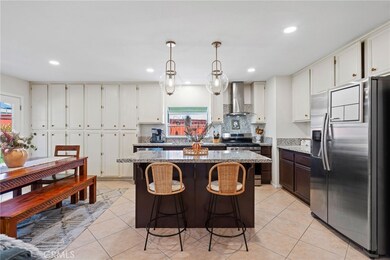
1443 Augusta St Beaumont, CA 92223
Estimated payment $3,458/month
Highlights
- Golf Course Community
- Primary Bedroom Suite
- No HOA
- Brookside Elementary School Rated 9+
- Open Floorplan
- Neighborhood Views
About This Home
Welcome to 1443 Augusta Street, located in the highly desirable Oak Valley Greens neighborhood with NO HOA! This beautifully updated single-story home offers 3 spacious bedrooms and 2 full bathrooms with an open layout floorplan designed for modern living.
The open-concept kitchen is the heart of the home, featuring an ample amount of cabinet and storage space, kitchen island, elegant pendant lighting and stainless steel appliances. Recessed lighting extends throughout the living room, kitchen, and dining areas, creating a warm and bright atmosphere. The living room also showcases a cozy fireplace and a beautiful floating entertainment console adding a stylish, modern touch throughout the space.
Additional recent upgrades include a new light and vent fan in the primary bathroom, energy-efficient leased solar panels, all new exterior paint, a freshly poured concrete patio in the front yard and new sprinkler heads in both the front and backyard.
Step outside to the manicured backyard, where the covered patio features two ceiling fans—perfect for relaxing or entertaining on warm days. A convenient storage shed is also included, providing extra storage for all your outdoor needs!
Retreat to the serene primary suite, featuring dual sinks, a private walk-in shower and a spacious walk-in closet. Additional highlights include dual pane windows, plantation shutter and rustic accents that add warmth throughout the home.
Ideally located near golf courses, parks, shopping, dining, and freeway access, this move-in-ready home offers the perfect blend of comfort, convenience, and style. Don’t miss your opportunity to live in one of Beaumont’s favorite communities!
Listing Agent
eHomes Brokerage Phone: 714-362-1022 License #02047540 Listed on: 05/01/2025

Home Details
Home Type
- Single Family
Est. Annual Taxes
- $8,383
Year Built
- Built in 2003
Lot Details
- 6,098 Sq Ft Lot
- Wood Fence
- Front and Back Yard Sprinklers
- Back and Front Yard
- Density is up to 1 Unit/Acre
Parking
- 2 Car Direct Access Garage
- Parking Available
Home Design
- Turnkey
- Slab Foundation
- Concrete Roof
Interior Spaces
- 1,371 Sq Ft Home
- 1-Story Property
- Open Floorplan
- Built-In Features
- Recessed Lighting
- Gas Fireplace
- Double Pane Windows
- Family Room Off Kitchen
- Living Room with Fireplace
- Dining Room
- Neighborhood Views
- Home Security System
Kitchen
- Open to Family Room
- Eat-In Kitchen
- Breakfast Bar
- Gas Oven
- Gas Cooktop
- Range Hood
- Dishwasher
- Kitchen Island
- Disposal
Flooring
- Laminate
- Tile
Bedrooms and Bathrooms
- 3 Main Level Bedrooms
- Primary Bedroom Suite
- 2 Full Bathrooms
- Quartz Bathroom Countertops
- Dual Vanity Sinks in Primary Bathroom
- Bathtub
- Walk-in Shower
Laundry
- Laundry Room
- Laundry in Garage
- Dryer
- Washer
Eco-Friendly Details
- Solar owned by a third party
Outdoor Features
- Covered patio or porch
- Exterior Lighting
Utilities
- Central Heating and Cooling System
- Standard Electricity
- Natural Gas Connected
- Cable TV Available
Listing and Financial Details
- Tax Lot 53
- Tax Tract Number 29182
- Assessor Parcel Number 400511011
- $1,769 per year additional tax assessments
Community Details
Overview
- No Home Owners Association
Recreation
- Golf Course Community
Map
Home Values in the Area
Average Home Value in this Area
Tax History
| Year | Tax Paid | Tax Assessment Tax Assessment Total Assessment is a certain percentage of the fair market value that is determined by local assessors to be the total taxable value of land and additions on the property. | Land | Improvement |
|---|---|---|---|---|
| 2023 | $8,383 | $459,000 | $45,900 | $413,100 |
| 2022 | $7,695 | $450,000 | $45,000 | $405,000 |
| 2021 | $6,101 | $329,780 | $46,375 | $283,405 |
| 2020 | $6,056 | $326,400 | $45,900 | $280,500 |
| 2019 | $4,798 | $238,533 | $70,091 | $168,442 |
| 2018 | $4,791 | $233,857 | $68,718 | $165,139 |
| 2017 | $4,738 | $229,272 | $67,371 | $161,901 |
| 2016 | $4,851 | $224,777 | $66,050 | $158,727 |
| 2015 | $4,738 | $217,068 | $65,058 | $152,010 |
| 2014 | $4,775 | $212,818 | $63,785 | $149,033 |
Property History
| Date | Event | Price | Change | Sq Ft Price |
|---|---|---|---|---|
| 06/08/2025 06/08/25 | Pending | -- | -- | -- |
| 05/27/2025 05/27/25 | Price Changed | $519,888 | -1.9% | $379 / Sq Ft |
| 05/01/2025 05/01/25 | For Sale | $529,888 | +6.0% | $386 / Sq Ft |
| 06/16/2023 06/16/23 | Sold | $500,000 | 0.0% | $365 / Sq Ft |
| 05/24/2023 05/24/23 | Pending | -- | -- | -- |
| 05/20/2023 05/20/23 | For Sale | $500,000 | +11.1% | $365 / Sq Ft |
| 10/28/2021 10/28/21 | Sold | $450,000 | +5.9% | $328 / Sq Ft |
| 09/23/2021 09/23/21 | For Sale | $425,000 | +32.8% | $310 / Sq Ft |
| 06/03/2019 06/03/19 | Sold | $320,000 | +1.6% | $233 / Sq Ft |
| 04/23/2019 04/23/19 | Pending | -- | -- | -- |
| 04/22/2019 04/22/19 | For Sale | $315,000 | -- | $230 / Sq Ft |
Purchase History
| Date | Type | Sale Price | Title Company |
|---|---|---|---|
| Grant Deed | $500,000 | Fidelity National Title | |
| Grant Deed | $450,000 | Lawyers Title | |
| Grant Deed | $320,000 | Lawyers Title | |
| Grant Deed | $183,500 | North American Title Co |
Mortgage History
| Date | Status | Loan Amount | Loan Type |
|---|---|---|---|
| Open | $400,000 | New Conventional | |
| Previous Owner | $394,281 | FHA | |
| Previous Owner | $310,400 | New Conventional | |
| Previous Owner | $233,300 | New Conventional | |
| Previous Owner | $234,727 | FHA | |
| Previous Owner | $280,000 | Fannie Mae Freddie Mac | |
| Previous Owner | $173,370 | Purchase Money Mortgage |
Similar Homes in Beaumont, CA
Source: California Regional Multiple Listing Service (CRMLS)
MLS Number: OC25092190
APN: 400-511-011
- 1453 Augusta St
- 1574 Paradise Cir
- 949 Pebble Beach Rd
- 1558 Rockrose Way
- 967 Hidden Oaks Dr
- 875 Eastlake Rd
- 1630 Scottsdale Rd
- 1634 Scottsdale Rd
- 1643 Landmark Way
- 1690 Landmark Way
- 38780 Amateur Way
- 38854 Amateur Way
- 13025 Bowker Play Ct
- 1734 Las Colinas Rd
- 1756 Sarazen St
- 38473 Brutus Way
- 955 Union St
- 1704 Golden Way
- 730 Calumet Ave
- 1726 Reyes Ln
